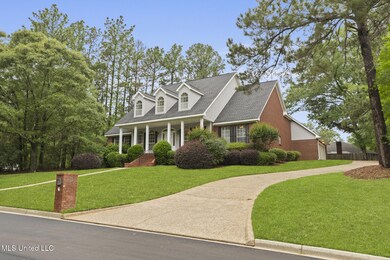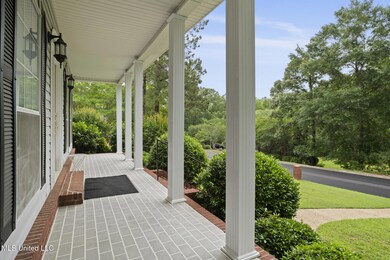112 Saint Andrews Hattiesburg, MS 39401
Estimated payment $2,688/month
Highlights
- Golf Course Community
- Clubhouse
- Wood Flooring
- Dixie Attendance Center Rated A-
- Vaulted Ceiling
- Main Floor Primary Bedroom
About This Home
You don't need to be a golfer to enjoy the charms of this meticulously maintained Timberton community home! Features two downstairs bedrooms, the primary and a secondary just down the hall from it. The very spacious primary bedroom has backyard access you'll certainly appreciate when Fido asks to be let out at 1am. Formal sitting room, dining room, and eat-in kitchen can all serve their intended purposes or be transformed into a playroom, art studio, mini music hall, office space..whatever suits your lifestyle! You will not be lacking in possibilities with this home's thoughtful and easily adaptable layout! Upstairs you'll find three additional bedrooms and floored attic space that could potentially be converted to an additional room (it already has a window)! Endless built in storage invites you to keep floors open for impromptu dance parties! Move outside where you can enjoy Timberton golf course (and walking path), a course so beautiful you'll be inspired to play even if you don't already. So quiet and serene, it may be easy to forget city errands are a breeze due to the close proximity of Highway 11, Highway 49, and I59. Walmart is less than ten minutes away! Get to Target in fifteen. The in-ground sprinkler system helps keep the landscaping effortless and the ADT security system offers peace of mind when away. Entertaining, playing, relaxing, or remotely working..this home is waiting to help you to do it all! Reach out for a private viewing today!
Open House Schedule
-
Saturday, November 08, 20251:00 to 3:00 pm11/8/2025 1:00:00 PM +00:0011/8/2025 3:00:00 PM +00:00Hosted by Stephanie Smith of Real Broker. Refreshments provided :)Add to Calendar
Home Details
Home Type
- Single Family
Est. Annual Taxes
- $7,399
Year Built
- Built in 1999
HOA Fees
- $4 Monthly HOA Fees
Parking
- 2 Car Garage
- Side Facing Garage
- Garage Door Opener
- Driveway
Home Design
- Brick Exterior Construction
- Slab Foundation
- Architectural Shingle Roof
Interior Spaces
- 3,426 Sq Ft Home
- 2-Story Property
- Vaulted Ceiling
- Ceiling Fan
- Recessed Lighting
- Gas Log Fireplace
- Blinds
- Entrance Foyer
- Living Room with Fireplace
- Storage
- Attic Floors
- Home Security System
Kitchen
- Eat-In Kitchen
- Electric Oven
- Electric Range
- Microwave
- Dishwasher
- Kitchen Island
- Disposal
Flooring
- Wood
- Carpet
- Tile
Bedrooms and Bathrooms
- 5 Bedrooms
- Primary Bedroom on Main
- Walk-In Closet
- Jack-and-Jill Bathroom
- 3 Full Bathrooms
- Double Vanity
- Hydromassage or Jetted Bathtub
- Separate Shower
Laundry
- Laundry Room
- Laundry on main level
- Washer and Dryer
- Sink Near Laundry
Utilities
- Central Air
- Heating System Uses Natural Gas
- Heat Pump System
- Natural Gas Connected
- Electric Water Heater
Additional Features
- Front Porch
- 0.42 Acre Lot
Listing and Financial Details
- Assessor Parcel Number 2-040j-32-081.00
Community Details
Overview
- Timberton Subdivision
- The community has rules related to covenants, conditions, and restrictions
Amenities
- Clubhouse
Recreation
- Golf Course Community
- Hiking Trails
Map
Home Values in the Area
Average Home Value in this Area
Tax History
| Year | Tax Paid | Tax Assessment Tax Assessment Total Assessment is a certain percentage of the fair market value that is determined by local assessors to be the total taxable value of land and additions on the property. | Land | Improvement |
|---|---|---|---|---|
| 2024 | $7,399 | $41,972 | $0 | $0 |
| 2023 | $7,399 | $279,810 | $0 | $0 |
| 2022 | $3,401 | $27,981 | $0 | $0 |
| 2021 | $3,541 | $27,981 | $0 | $0 |
| 2020 | $3,405 | $27,168 | $0 | $0 |
| 2019 | $3,401 | $27,168 | $0 | $0 |
| 2018 | $3,405 | $27,168 | $0 | $0 |
| 2017 | $3,410 | $27,168 | $0 | $0 |
| 2016 | $3,194 | $26,304 | $0 | $0 |
| 2015 | $3,155 | $263,041 | $0 | $0 |
| 2014 | -- | $26,304 | $0 | $0 |
Property History
| Date | Event | Price | List to Sale | Price per Sq Ft |
|---|---|---|---|---|
| 10/24/2025 10/24/25 | Price Changed | $395,000 | -3.7% | $115 / Sq Ft |
| 10/03/2025 10/03/25 | Price Changed | $410,000 | -3.5% | $120 / Sq Ft |
| 05/09/2025 05/09/25 | For Sale | $425,000 | -- | $124 / Sq Ft |
Source: MLS United
MLS Number: 4112995
APN: 2-040J-32-081.00
- 48 Timberton Dr
- 67 Saint Andrews
- 4 Troon
- Lot 76 Troon Cir
- 000 Timberton Dr
- 30 Dornach
- Lot F-8 Gleneagles Dr
- 000-F-3 Gleneagles Dr
- 000-A-9 Gleneagles Dr
- 000-A-4 Gleneagles Dr
- 000-D-7 Gleneagles Dr
- 000-D-6 Gleneagles Dr
- 000-A-2 Gleneagles Dr
- 000-B-12 Gleneagles Dr
- 000-A-8 Gleneagles Dr
- 000-A-3 Gleneagles Dr
- 000-F-2 Gleneagles Dr
- 000-B-1 Gleneagles Dr
- 000-A-10 Gleneagles Dr
- 000-A-5 Gleneagles Dr
- 2300 Lincoln Rd
- 447 William Carey Pkwy
- 904 S 34th Ave Unit ID1331002P
- 620 S 28th Ave
- 608 S 21st Ave Unit ID1331003P
- 1707 1st Terrace Unit ID1331004P
- 253 Roy Tucker Rd
- 200 Foxgate Ave
- 100 Twin Oaks Ln
- 209 S 29th Ave
- 114 S 24th Ave
- 2000 Oak Grove Rd
- 509 Dabbs St Unit ID1331005P
- 204 N 34th Ave
- 16 Hillcrest Dr
- 105 Doleac Dr
- 216 Westover Dr
- 602 N 31st Ave
- 2304 W 7th St
- 2808 W 7th St







