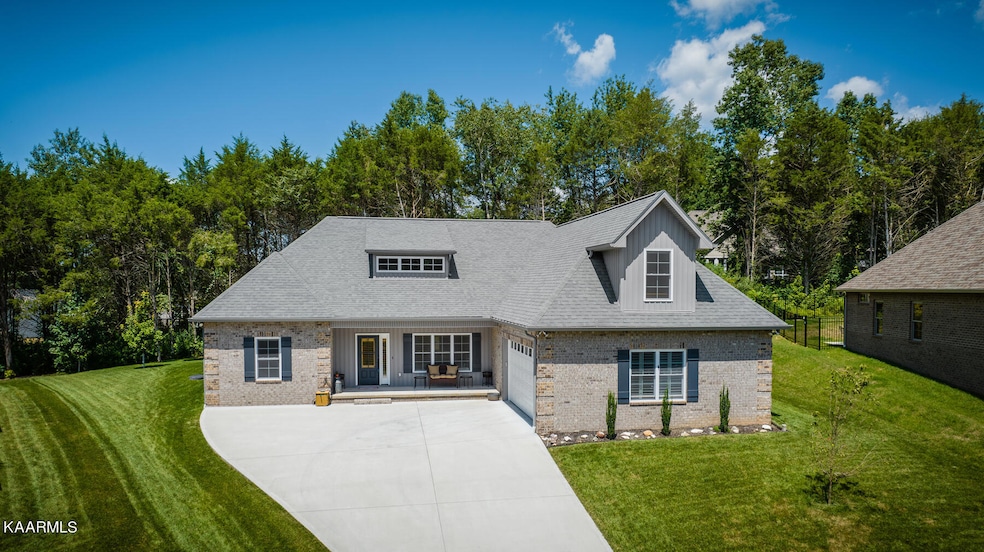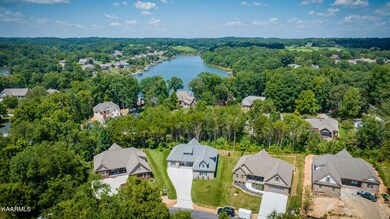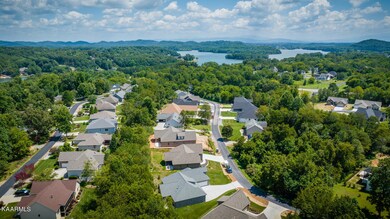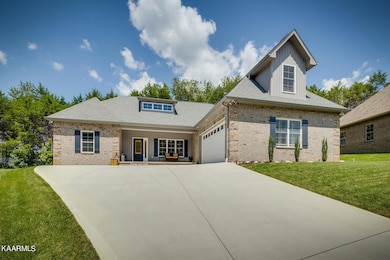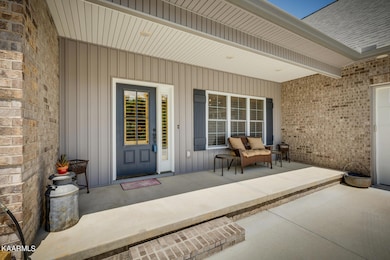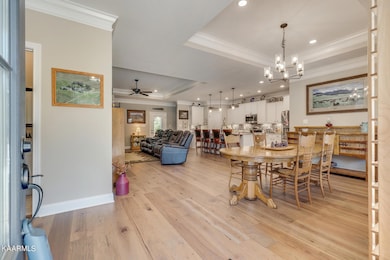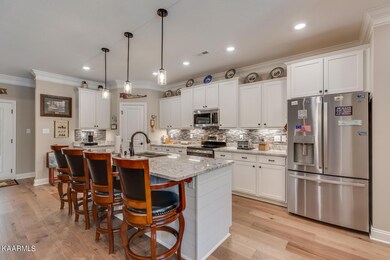
112 Saloli Way Loudon, TN 37774
Tellico Village NeighborhoodHighlights
- Boat Ramp
- Fitness Center
- Community Lake
- Golf Course Community
- View of Trees or Woods
- Clubhouse
About This Home
As of November 2023Welcome Home to this beautiful all brick gem. It features split bedrooms & has an open floorplan, gas fireplace, 9ft ceilings on main floor, trey ceilings in Family rm, Dining rm & Owner's BR, New Graber blinds everywhere except Adler Wood Shutter Master shutters in Living/Dining Rm & crown moulding throughout home, Engineered hardwood floors & tile, Stainless steel appliances including refrigerator, tile backsplash, large 9ft granite island/breakfast bar, & granite countertops throughout, Owner's bath complete with a large custom tile shower, dual sinks, separate toilet room & walk-in closet which opens to Laundry Rm. BR's 2 & 3 share a Jack & Jill w/ seperate sink & walk-in closets. Bonus w/ full bath above the oversized 2 car garage. 260sf of floored EXTRA STORAGE off bonus. You're LOVE the large aluminum framed screened concrete porch, which adjoins another large open concrete porch. Near pharmacy, grocery & all your needs. Buyer to verify all measurements and info.
Last Agent to Sell the Property
Alliance Sotheby's International License #328941 Listed on: 08/18/2023

Last Buyer's Agent
Catrina Foster
Keller Williams West Knoxville
Home Details
Home Type
- Single Family
Est. Annual Taxes
- $1,749
Year Built
- Built in 2021
Lot Details
- 0.29 Acre Lot
- Irregular Lot
HOA Fees
- $168 Monthly HOA Fees
Parking
- 2 Car Attached Garage
- Parking Available
- Side or Rear Entrance to Parking
- Garage Door Opener
Property Views
- Woods
- Forest
Home Design
- Traditional Architecture
- Brick Exterior Construction
- Slab Foundation
- Vinyl Siding
Interior Spaces
- 2,512 Sq Ft Home
- Tray Ceiling
- Ceiling Fan
- Self Contained Fireplace Unit Or Insert
- Gas Log Fireplace
- Vinyl Clad Windows
- Insulated Windows
- ENERGY STAR Qualified Doors
- Combination Dining and Living Room
- Bonus Room
- Screened Porch
- Storage Room
- Fire and Smoke Detector
Kitchen
- Breakfast Bar
- Self-Cleaning Oven
- Range
- Microwave
- Dishwasher
- Kitchen Island
- Disposal
Flooring
- Wood
- Tile
Bedrooms and Bathrooms
- 4 Bedrooms
- Primary Bedroom on Main
- Split Bedroom Floorplan
- Walk-In Closet
- Walk-in Shower
Laundry
- Laundry Room
- Dryer
- Washer
Outdoor Features
- Patio
Schools
- Fort Loudoun Middle School
- Loudon High School
Utilities
- Forced Air Heating and Cooling System
- Heating unit installed on the ceiling
- Heating System Uses Propane
- Heat Pump System
- Internet Available
Listing and Financial Details
- Assessor Parcel Number 068C D 010.00
Community Details
Overview
- Association fees include some amenities
- Chatuga Coves Subdivision
- Mandatory home owners association
- Community Lake
Amenities
- Picnic Area
- Sauna
- Clubhouse
Recreation
- Boat Ramp
- Boat Dock
- Golf Course Community
- Tennis Courts
- Recreation Facilities
- Community Playground
- Fitness Center
- Community Pool
Ownership History
Purchase Details
Purchase Details
Home Financials for this Owner
Home Financials are based on the most recent Mortgage that was taken out on this home.Purchase Details
Home Financials for this Owner
Home Financials are based on the most recent Mortgage that was taken out on this home.Purchase Details
Purchase Details
Purchase Details
Purchase Details
Purchase Details
Purchase Details
Purchase Details
Home Financials for this Owner
Home Financials are based on the most recent Mortgage that was taken out on this home.Purchase Details
Purchase Details
Similar Homes in Loudon, TN
Home Values in the Area
Average Home Value in this Area
Purchase History
| Date | Type | Sale Price | Title Company |
|---|---|---|---|
| Quit Claim Deed | -- | None Listed On Document | |
| Quit Claim Deed | -- | None Listed On Document | |
| Warranty Deed | $650,000 | Admiral Title Inc | |
| Warranty Deed | $628,000 | None Available | |
| Warranty Deed | $3,500 | Certified Title Company | |
| Quit Claim Deed | -- | None Available | |
| Quit Claim Deed | -- | None Available | |
| Quit Claim Deed | -- | -- | |
| Deed | $98,290 | -- | |
| Quit Claim Deed | -- | -- | |
| Deed | $20,000 | -- | |
| Warranty Deed | $8,500 | -- | |
| Warranty Deed | $7,500 | -- |
Mortgage History
| Date | Status | Loan Amount | Loan Type |
|---|---|---|---|
| Previous Owner | $260,000 | New Conventional | |
| Previous Owner | $87,920 | Commercial | |
| Previous Owner | $14,000 | No Value Available | |
| Previous Owner | $9,100 | No Value Available |
Property History
| Date | Event | Price | Change | Sq Ft Price |
|---|---|---|---|---|
| 11/30/2023 11/30/23 | Sold | $650,000 | -3.7% | $259 / Sq Ft |
| 10/31/2023 10/31/23 | Pending | -- | -- | -- |
| 10/09/2023 10/09/23 | Price Changed | $675,000 | -3.4% | $269 / Sq Ft |
| 08/18/2023 08/18/23 | For Sale | $699,000 | +11.3% | $278 / Sq Ft |
| 12/20/2021 12/20/21 | Sold | $628,000 | -- | $250 / Sq Ft |
Tax History Compared to Growth
Tax History
| Year | Tax Paid | Tax Assessment Tax Assessment Total Assessment is a certain percentage of the fair market value that is determined by local assessors to be the total taxable value of land and additions on the property. | Land | Improvement |
|---|---|---|---|---|
| 2025 | $1,749 | $115,175 | $2,500 | $112,675 |
| 2023 | $1,749 | $115,175 | $0 | $0 |
| 2022 | $1,749 | $115,175 | $2,500 | $112,675 |
| 2021 | $38 | $2,500 | $2,500 | $0 |
| 2020 | $23 | $2,500 | $2,500 | $0 |
| 2019 | $23 | $1,250 | $1,250 | $0 |
| 2018 | $0 | $1,250 | $1,250 | $0 |
| 2017 | $23 | $1,250 | $1,250 | $0 |
| 2016 | $46 | $2,500 | $2,500 | $0 |
| 2015 | $46 | $2,500 | $2,500 | $0 |
| 2014 | $46 | $2,500 | $2,500 | $0 |
Agents Affiliated with this Home
-
Amanda Mills
A
Seller's Agent in 2023
Amanda Mills
Alliance Sotheby's International
(865) 310-2833
2 in this area
39 Total Sales
-
C
Buyer's Agent in 2023
Catrina Foster
Keller Williams West Knoxville
-
Katrina Foster
K
Buyer's Agent in 2023
Katrina Foster
Keller Williams West Knoxville
(865) 414-9901
150 in this area
245 Total Sales
-
Dwayne Archer
D
Seller's Agent in 2021
Dwayne Archer
BHHS Lakeside Realty
(865) 388-2314
7 in this area
15 Total Sales
-
A
Buyer's Agent in 2021
Amanda Johnston
Century 21 Select Properties
-
A
Buyer's Agent in 2021
Amanda Channell
Century 21 Legacy
Map
Source: East Tennessee REALTORS® MLS
MLS Number: 1236949
APN: 068C-D-010.00
