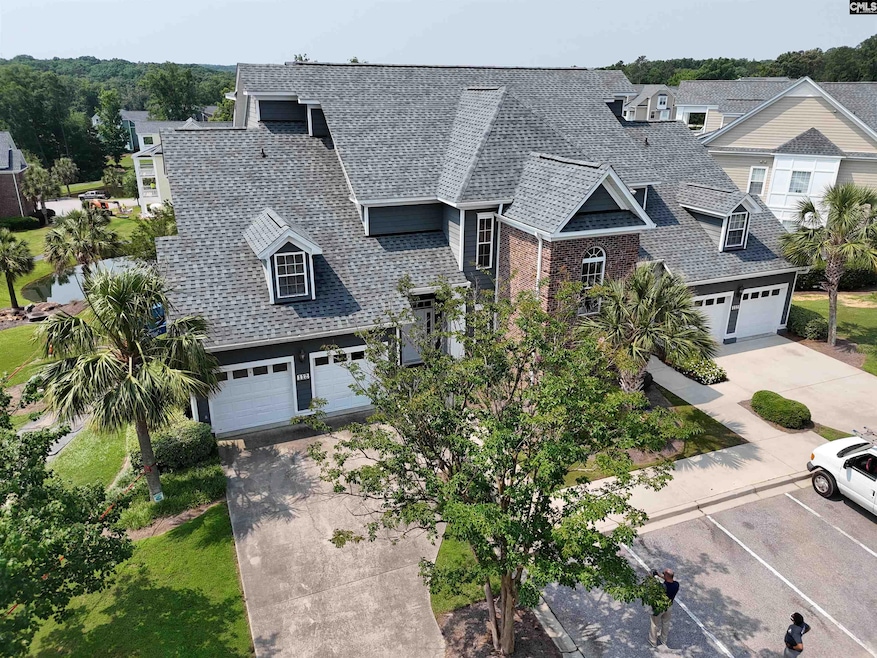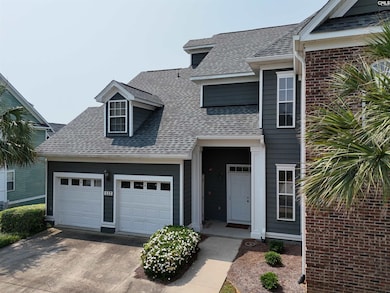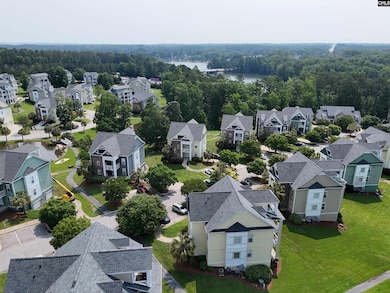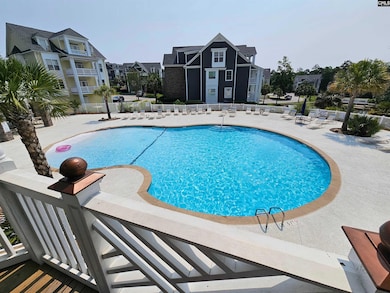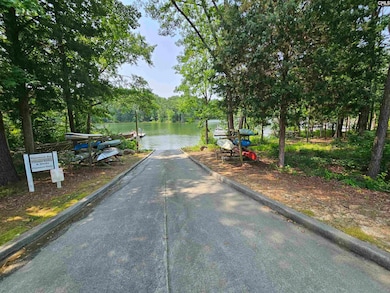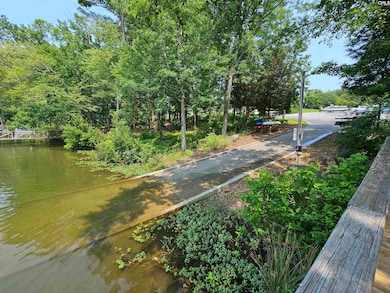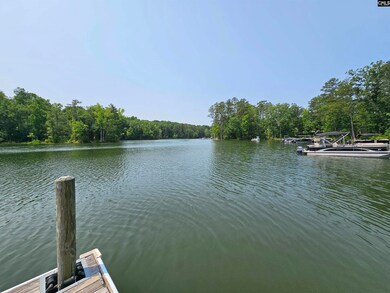112 Sandlapper Way Unit D Lexington, SC 29072
Highlights
- Gated Community
- Charleston Architecture
- Community Pool
- Rocky Creek Elementary School Rated A
- Main Floor Primary Bedroom
- Laundry closet
About This Home
Available immediately, excellent condition. The 3-bedroom townhome is in a gated community on Lake Murray in Lexington that features lake access with a dock, boat ramp, and dry storage. Other amenities include a pool, clubhouse, sidewalks & walking trails, play area, tennis and volleyball courts. The main level boasts an open-concept that seamlessly connects the living room and eat-in kitchen, in addition to having the primary bedroom. The kitchen is a standout with granite countertops and stainless-steel appliances. Upstairs is a loft, the other bedrooms, & a full bathroom. There is a covered porch overlooking the pool. Security deposit will be equal to 1 month’s rent, no pets or smoking, and we do require a background check, credit check, and eviction checks. Applications @ 803Rentals.com, and all occupants over 18 are required to be on the application. Application fees are $35 per person. Disclaimer: CMLS has not reviewed and, therefore, does not endorse vendors who may appear in listings.
Last Listed By
Laura Allen
Keller Williams Realty Listed on: 06/03/2025
Townhouse Details
Home Type
- Townhome
Year Built
- Built in 2008
Parking
- 1 Car Garage
Home Design
- Charleston Architecture
- HardiePlank Siding
Interior Spaces
- 1,610 Sq Ft Home
- 2-Story Property
- Laundry closet
Bedrooms and Bathrooms
- 3 Bedrooms
- Primary Bedroom on Main
Schools
- Rocky Creek Elementary School
- Beechwood Middle School
- Lexington High School
Additional Features
- 871 Sq Ft Lot
- Heat Pump System
Listing and Financial Details
- Security Deposit $2,500
- Property Available on 6/3/25
Community Details
Recreation
- Community Pool
- Tennis Courts
Pet Policy
- $9,999 Pet Fee
Additional Features
- Hammock Bay Subdivision
- Gated Community
Map
Source: Consolidated MLS (Columbia MLS)
MLS Number: 609969
- 107 Waterway Ct Unit 13C
- 169 Sandlapper Way Unit 10B
- 157 Sandlapper Way Unit B
- 138 Breezes Dr Unit 34c
- 140 Hook Land Ln
- 104 Eastshore Dr
- 305 Cabana Way
- 212 Sunset Point Dr
- 560 Sandy Point Rd
- 126 Sunset Bay Ln
- 637 Pinnacle Way
- 389 Cabana Way
- 216 Waters Edge Dr
- 147 Steeplechase Rd
- 105 Steeplechase Rd
- 259 Taylors Cove Rd
- 213 Kelsey Glen Dr
- 0 Counts Ferry Rd Unit 608664
- 0 Counts Ferry Rd Unit 608652
- 0 Counts Ferry Rd Unit 608586
