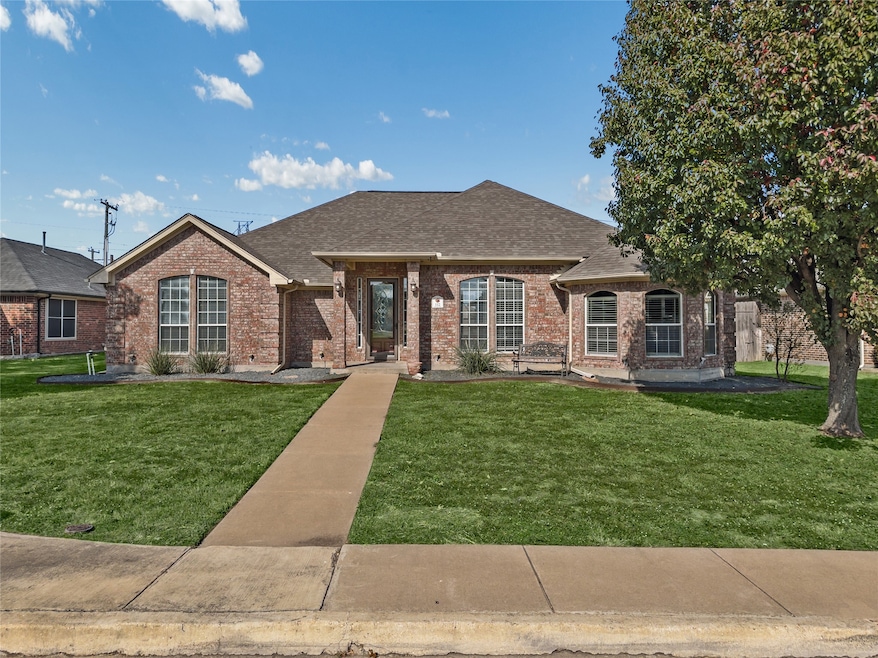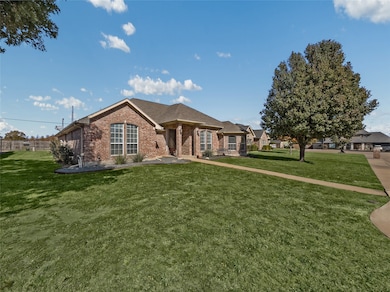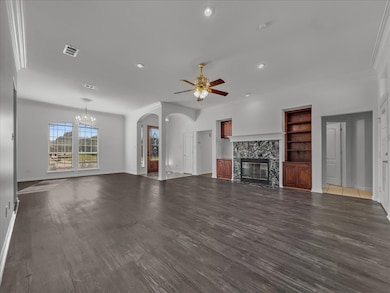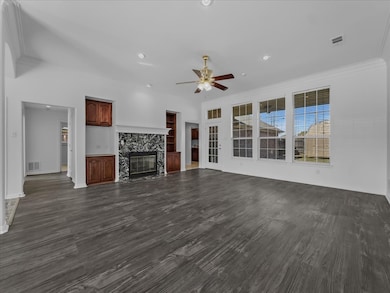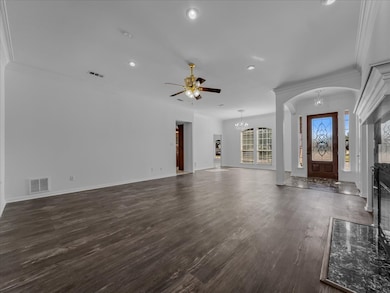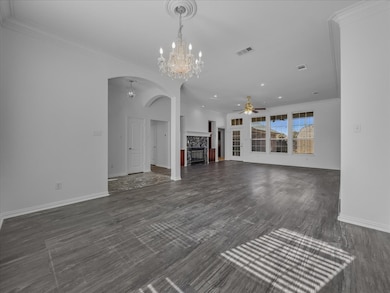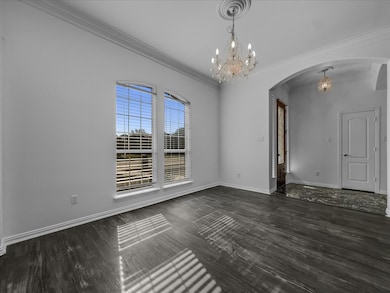112 Santa fe Trail Waxahachie, TX 75165
Estimated payment $2,697/month
Highlights
- Open Floorplan
- Granite Countertops
- Covered Patio or Porch
- Traditional Architecture
- Private Yard
- 2 Car Attached Garage
About This Home
Spacious home with endless possibilities! This spacious three bedroom, two and a half bath home offers crown molding, recessed lighting, and custom wood cabinets througout. There are several new updates such as brand new carpet in guest bedrooms, new laminate flooring in the living and dining areas, new paint throughout, and new windows in the eat in kitchen area. The home offers open concept in the living and dining areas and connects to a bright, sunny kitchen that any chef would love! The built in, real wood cabinets allow for plenty of storage space for all of your needs. There is also more than enough counter space to accomodate several cooks in the kitchen at one time! There is an almost new storage building in the backyard for all of your outdoor storage needs. The newly installed thermostat, recently cleaned air ducts, gas fireplace, recently replaced gas water heater, and spray in foam insulation will help to keep your electricity bills in check. The garbage disposal was recently replaced as well. This house is in good shape! This home is located in an established neighborhood with mature trees and sidewalks. It is also located close to schools, parks, shopping, and eateries. Don't miss your chance to own this cute home! Contact me if you would like to take a tour!
Listing Agent
CENTURY 21 Judge Fite Company Brokerage Phone: 972-723-8231 License #0695629 Listed on: 11/17/2025
Co-Listing Agent
CENTURY 21 Judge Fite Company Brokerage Phone: 972-723-8231 License #0737263
Home Details
Home Type
- Single Family
Est. Annual Taxes
- $7,131
Year Built
- Built in 2001
Lot Details
- 9,017 Sq Ft Lot
- Private Entrance
- Wood Fence
- Sprinkler System
- Few Trees
- Private Yard
- Back Yard
Parking
- 2 Car Attached Garage
- 2 Carport Spaces
- Alley Access
- Lighted Parking
- Rear-Facing Garage
- Driveway
- On-Street Parking
- Outside Parking
Home Design
- Traditional Architecture
- Slab Foundation
- Composition Roof
- Cedar
Interior Spaces
- 2,553 Sq Ft Home
- 1-Story Property
- Open Floorplan
- Built-In Features
- Woodwork
- Crown Molding
- Ceiling Fan
- Recessed Lighting
- Chandelier
- Gas Log Fireplace
- Living Room with Fireplace
Kitchen
- Eat-In Kitchen
- Electric Oven
- Electric Cooktop
- Microwave
- Dishwasher
- Kitchen Island
- Granite Countertops
- Disposal
Flooring
- Carpet
- Ceramic Tile
- Luxury Vinyl Plank Tile
Bedrooms and Bathrooms
- 3 Bedrooms
- Walk-In Closet
- Double Vanity
Laundry
- Laundry in Utility Room
- Electric Dryer Hookup
Home Security
- Carbon Monoxide Detectors
- Fire and Smoke Detector
Outdoor Features
- Covered Patio or Porch
- Exterior Lighting
- Rain Gutters
Schools
- Margaret Felty Elementary School
- Waxahachie High School
Utilities
- Central Air
- Heating Available
- Gas Water Heater
- High Speed Internet
- Cable TV Available
Community Details
- Indian Hills #6 Subdivision
Listing and Financial Details
- Legal Lot and Block 4 / B
- Assessor Parcel Number 206110
Map
Home Values in the Area
Average Home Value in this Area
Tax History
| Year | Tax Paid | Tax Assessment Tax Assessment Total Assessment is a certain percentage of the fair market value that is determined by local assessors to be the total taxable value of land and additions on the property. | Land | Improvement |
|---|---|---|---|---|
| 2025 | $3,969 | $347,497 | $70,000 | $277,497 |
| 2024 | $3,969 | $346,433 | -- | -- |
| 2023 | $3,969 | $314,939 | $0 | $0 |
| 2022 | $6,450 | $286,308 | $0 | $0 |
| 2021 | $6,100 | $260,280 | $40,000 | $220,280 |
| 2020 | $6,553 | $262,890 | $40,000 | $222,890 |
| 2019 | $6,657 | $255,600 | $0 | $0 |
| 2018 | $4,225 | $245,820 | $32,500 | $213,320 |
| 2017 | $5,665 | $213,990 | $32,500 | $181,490 |
| 2016 | $5,498 | $207,680 | $30,000 | $177,680 |
| 2015 | $4,068 | $189,430 | $27,000 | $162,430 |
| 2014 | $4,068 | $189,250 | $0 | $0 |
Property History
| Date | Event | Price | List to Sale | Price per Sq Ft |
|---|---|---|---|---|
| 11/17/2025 11/17/25 | For Sale | $399,000 | -- | $156 / Sq Ft |
Purchase History
| Date | Type | Sale Price | Title Company |
|---|---|---|---|
| Interfamily Deed Transfer | -- | None Available | |
| Warranty Deed | -- | None Available |
Mortgage History
| Date | Status | Loan Amount | Loan Type |
|---|---|---|---|
| Open | $209,600 | New Conventional |
Source: North Texas Real Estate Information Systems (NTREIS)
MLS Number: 21112335
APN: 206110
- 103 Water Garden Dr
- 112 Diamond Ln
- 264 Northstar Ln
- 462 Wintergreen Dr
- 116 Spring Creek Dr
- 115 Sapphire Ln
- 312 Sagebrush Ln
- 600 Bush Ave
- 205 Bay St
- 206 Sagebrush Ln
- 1118 Autumn Trail
- 106 Indian Hills Dr
- 109 Kiowa Ln
- 309 Western Sky Ln
- 524 Windrow Ln
- 118 Pinto Dr
- 526 Barley Dr
- 105 Buffalo Creek Cir
- 483 S Hill Dr
- 1566 Harrison Cir
- 213 Nocona Dr Unit ID1019562P
- 417 Sagebrush Ln
- 2200 Brown St
- 240 Park Place Blvd
- 131 Village Pkwy
- 260 Park Place Blvd
- 210 Hackney St
- 207 Range Rd
- 213 Rawhide St
- 207 Silver Spur Dr
- 600 E North Grove Blvd
- 880 Garden Valley Pkwy
- 1566 Country Crest Dr
- 549 River Oaks Blvd
- 1617 Whispering Trail Dr
- 1777 Ethereal Ln
- 1793 Ethereal Ln
- 424 Restoration Rd
- 428 Restoration Rd
- 1797 Ethereal Ln
