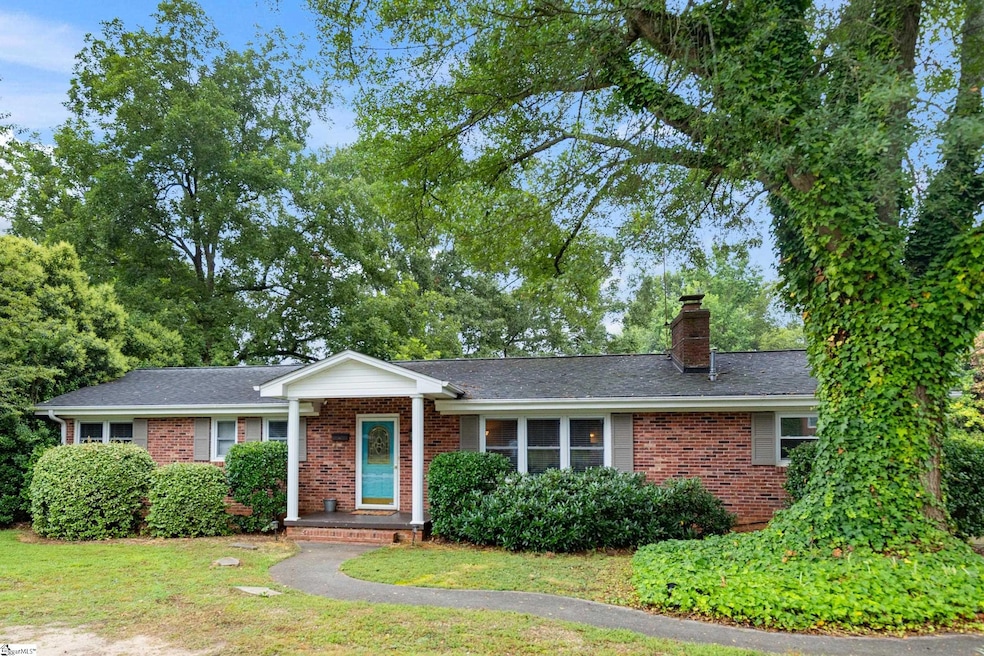
112 Scarsdale St Simpsonville, SC 29681
Estimated payment $1,464/month
Highlights
- Wood Burning Stove
- Ranch Style House
- Bonus Room
- Simpsonville Elementary Rated A-
- Wood Flooring
- Den
About This Home
Welcome to 112 Scarsdale Street – the perfect blend of comfort, convenience, and charm, located in the heart of Simpsonville right off of Main Street. Whether you're a first-time buyer, downsizing, or looking for the ideal family home, this beautifully maintained single level brick property checks all the boxes. From the moment you arrive, you’ll appreciate the inviting curb appeal and well-kept surroundings. Step inside to discover a thoughtfully designed layout featuring 3 bedrooms and 2 bathrooms, an open-concept living area perfect for entertaining, and a spacious kitchen. Refrigerator and washer/dryer are included. Natural light fills the home, creating a warm and welcoming atmosphere throughout. Outside, you’ll love the large covered back porch, ideal for both relaxing evenings and weekend gatherings. Location is key, and this home delivers. Situated just minutes from downtown Simpsonville, I-385, top-rated schools, dining, shopping, and parks, 112 Scarsdale Street offers unbeatable access to everything the Upstate has to offer – all while being tucked away in a quiet, established neighborhood with no HOA. Don’t miss your chance to tour this move-in-ready gem – schedule your showing today and discover why so many people are choosing to call Simpsonville home!
Home Details
Home Type
- Single Family
Est. Annual Taxes
- $1,057
Year Built
- Built in 1968
Lot Details
- 0.28 Acre Lot
- Fenced Yard
- Level Lot
- Few Trees
Parking
- Driveway
Home Design
- Ranch Style House
- Traditional Architecture
- Brick Exterior Construction
- Composition Roof
Interior Spaces
- 1,600-1,799 Sq Ft Home
- Smooth Ceilings
- Wood Burning Stove
- Wood Burning Fireplace
- Window Treatments
- Living Room
- Dining Room
- Den
- Bonus Room
- Crawl Space
- Fire and Smoke Detector
Kitchen
- Electric Oven
- Electric Cooktop
- Dishwasher
- Ceramic Countertops
Flooring
- Wood
- Ceramic Tile
Bedrooms and Bathrooms
- 3 Main Level Bedrooms
- 1.5 Bathrooms
Laundry
- Laundry Room
- Dryer
- Washer
Attic
- Storage In Attic
- Pull Down Stairs to Attic
Outdoor Features
- Outbuilding
Schools
- Simpsonville Elementary School
- Hillcrest Middle School
- Hillcrest High School
Utilities
- Central Air
- Heating System Uses Natural Gas
- Gas Water Heater
- Cable TV Available
Listing and Financial Details
- Assessor Parcel Number 0300.00-01-003.00
Map
Home Values in the Area
Average Home Value in this Area
Tax History
| Year | Tax Paid | Tax Assessment Tax Assessment Total Assessment is a certain percentage of the fair market value that is determined by local assessors to be the total taxable value of land and additions on the property. | Land | Improvement |
|---|---|---|---|---|
| 2024 | $1,057 | $4,830 | $600 | $4,230 |
| 2023 | $1,057 | $4,830 | $600 | $4,230 |
| 2022 | $1,035 | $4,830 | $600 | $4,230 |
| 2021 | $1,035 | $4,830 | $600 | $4,230 |
| 2020 | $983 | $4,230 | $600 | $3,630 |
| 2019 | $984 | $4,230 | $600 | $3,630 |
| 2018 | $849 | $4,230 | $600 | $3,630 |
| 2017 | $849 | $4,230 | $600 | $3,630 |
| 2016 | $805 | $105,750 | $15,000 | $90,750 |
| 2015 | $794 | $104,230 | $14,690 | $89,540 |
| 2014 | -- | $90,640 | $16,500 | $74,140 |
Property History
| Date | Event | Price | Change | Sq Ft Price |
|---|---|---|---|---|
| 07/14/2025 07/14/25 | For Sale | $253,000 | -- | $158 / Sq Ft |
Purchase History
| Date | Type | Sale Price | Title Company |
|---|---|---|---|
| Deed | -- | None Available | |
| Deed | $110,000 | -- | |
| Deed | $45,200 | -- |
About the Listing Agent

Jon Ferguson is a Greenville, SC native, with over 11 years of residential real estate experience here in the Upstate. Jon grew up in the Five Forks corridor of Simpsonville where his passion for real estate unfolded as the area flourished and became a residential hotspot after becoming a licensed agent in 2013. He has assisted hundreds of families in buying or selling their homes, from first time home buyers and relocating families, to investors and empty nesters downsizing all across the
Jon's Other Listings
Source: Greater Greenville Association of REALTORS®
MLS Number: 1563195
APN: 0300.00-01-003.00
- 413 N Maple St
- 114 Woodcliff Ct
- 127 Wilbon Cir
- 131 Wilbon Cir
- 209 Boyd Ave
- 118 Pine Ln
- 405 Jones Ave
- 303 Boyd Ave
- 305 N Maple St
- 117 Sylvan Oak Way
- 47 Heritage Oak Way
- 53 Heritage Oak Way
- 321 W College St
- 105 Silver Brook Dr Unit F803
- 6 Worthington Ct
- 27 Ruby Bay Ln Unit D607
- 105 Clancy Ct
- 102 Wellsford Ct
- 300 S Street #202 St
- 205 Newgate Dr
- 715 Ridgemoor Trail
- 717 Ridgemoor Trail
- 315 N Maple St
- 215 Jonesville Rd
- 202 Emerald Park Ct Unit 107
- 118 Newgate Dr
- 710 Ridgemoor Trail
- 712 Ridgemoor Trail
- 148 Renwood Rd
- 110 Village Park Dr
- 1500 Water Lily Dr
- 10 Capewood Rd
- 12 Avalon Ct
- 617 Richardson St
- 100 Garden District Dr
- 8001 Pointe Grand Place
- 9001 Blue Flag Dr
- 404 Brookshade Way
- 7001 Wiley Dr
- 3714 Grandview Dr






