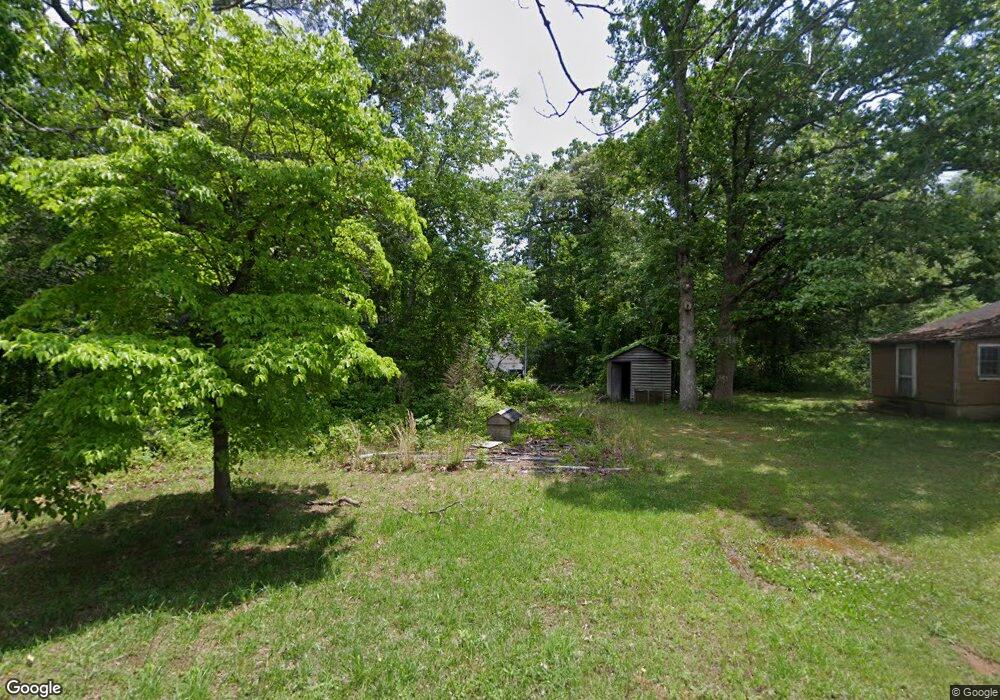112 Scruggs Ln Gaffney, SC 29341
Estimated Value: $810,476 - $878,000
5
Beds
4
Baths
3,755
Sq Ft
$221/Sq Ft
Est. Value
About This Home
This home is located at 112 Scruggs Ln, Gaffney, SC 29341 and is currently estimated at $831,369, approximately $221 per square foot. 112 Scruggs Ln is a home located in Cherokee County with nearby schools including Chesnee Elementary School, Chesnee Middle School, and Chesnee High School.
Ownership History
Date
Name
Owned For
Owner Type
Purchase Details
Closed on
Sep 29, 2008
Bought by
Harris Joseph T and Harris Lisa D
Current Estimated Value
Create a Home Valuation Report for This Property
The Home Valuation Report is an in-depth analysis detailing your home's value as well as a comparison with similar homes in the area
Home Values in the Area
Average Home Value in this Area
Purchase History
| Date | Buyer | Sale Price | Title Company |
|---|---|---|---|
| Harris Joseph T | $218,000 | -- |
Source: Public Records
Tax History Compared to Growth
Tax History
| Year | Tax Paid | Tax Assessment Tax Assessment Total Assessment is a certain percentage of the fair market value that is determined by local assessors to be the total taxable value of land and additions on the property. | Land | Improvement |
|---|---|---|---|---|
| 2024 | $1,723 | $12,210 | $430 | $11,780 |
| 2023 | $1,705 | $12,210 | $430 | $11,780 |
| 2022 | $1,656 | $12,210 | $430 | $11,780 |
| 2021 | $1,634 | $12,000 | $390 | $11,610 |
| 2020 | $1,637 | $12,000 | $0 | $0 |
| 2019 | $1,584 | $12,000 | $0 | $0 |
| 2018 | $1,584 | $12,000 | $0 | $0 |
| 2017 | $1,593 | $11,990 | $0 | $0 |
| 2016 | $1,655 | $11,990 | $0 | $0 |
| 2015 | $900 | $11,300 | $0 | $0 |
| 2014 | $900 | $11,300 | $0 | $0 |
| 2013 | $900 | $11,300 | $0 | $0 |
Source: Public Records
Map
Nearby Homes
- 4018 Chesnee Hwy
- 556 Sand Clay Rd
- 262 Green Farm Rd
- 496 Sand Clay Rd
- 144 Anns Trail
- 1101 N Green River Rd
- 0 N Green River Rd Unit SPN322192
- 1111 N Green River Rd
- 0 Parris Farm Rd
- 509 New Pleasant Rd
- 1101 N Green River Rd
- 528 Dillon St
- 534 Dillon St
- 540 Dillon St
- 546 Dillon St
- 1930 Bonner Rd
- P/O 491 Island Creek Rd
- 525 Island Creek Rd
- 169 Scruggs Ln
- 506 Park Gate Rd
- 527 Park Gate Rd
- 499 Park Gate Rd
- 602 Park Gate Rd
- 545 Park Gate Rd
- 172 Scruggs Ln
- 177 Scruggs Ln
- 607 Park Gate Rd
- 460 Park Gate Rd
- 608 Park Gate Rd
- 174 Scruggs Ln
- 471 Park Gate Rd
- 615 Park Gate Rd
- 616 Park Gate Rd
- 455 Park Gate Rd
- 621 Park Gate Rd
- 622 Park Gate Rd
- 443 Park Gate Rd
- 630 Park Gate Rd
