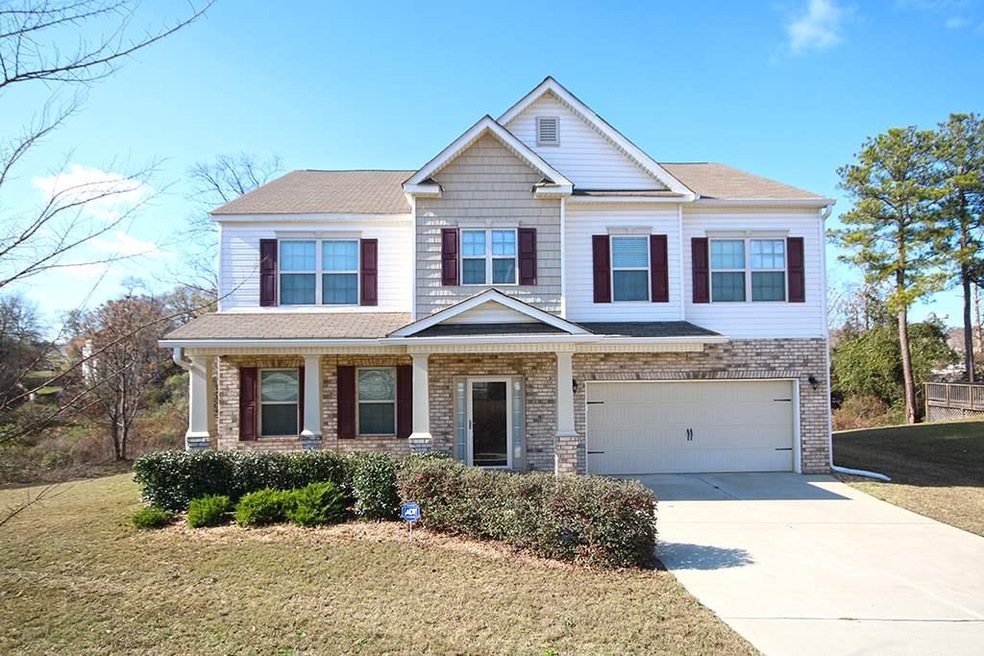
Highlights
- 0.49 Acre Lot
- Wood Flooring
- Bonus Room
- Deck
- 1 Fireplace
- Granite Countertops
About This Home
As of March 2017CUL-DE-SAC LOT & 20'x16' STORAGE BUILDING! Well Maintained Home w/ Awesome Floor Plan featuring 3 Living Areas, Hardwood in 2 Story Foyer w/ Open Staircase, Formal Dining & Living Rm, Open Kitchen w/ Lots of Cabinetry, Granite Coountertops, Island & All Appliances Remain including Refrigerator, Fireplace in Great Rm, Spacious Game/Bonus Rm on Upper Level w/ Large Master BD featuring Sitting Rm & Huge Walk In Closet, Separate Garden Tub & Shower in Master BA, Covered Front Porch, Multi Level Deck, & more!
Last Buyer's Agent
Non-MLS Transac NON-MLS TRANSACTION
Central Ga. MLS License #0000000000
Home Details
Home Type
- Single Family
Est. Annual Taxes
- $4,204
Year Built
- Built in 2011
Lot Details
- 0.49 Acre Lot
- Lot Dimensions are 89x180x14x114x233
Home Design
- Brick Exterior Construction
- Slab Foundation
- Vinyl Siding
Interior Spaces
- 2,865 Sq Ft Home
- 2-Story Property
- Ceiling Fan
- 1 Fireplace
- Double Pane Windows
- Blinds
- Dining Room
- Home Office
- Bonus Room
- Game Room
- Storage In Attic
- Home Security System
Kitchen
- Eat-In Kitchen
- Electric Range
- Free-Standing Range
- Microwave
- Dishwasher
- Kitchen Island
- Granite Countertops
- Disposal
Flooring
- Wood
- Carpet
- Tile
- Vinyl
Bedrooms and Bathrooms
- 4 Bedrooms
- Split Bedroom Floorplan
- Garden Bath
Parking
- 2 Car Attached Garage
- Garage Door Opener
Outdoor Features
- Deck
- Outbuilding
- Porch
Utilities
- Central Heating and Cooling System
- Heat Pump System
- Underground Utilities
- Satellite Dish
Listing and Financial Details
- Tax Lot 52
- Assessor Parcel Number 053B 206
Ownership History
Purchase Details
Home Financials for this Owner
Home Financials are based on the most recent Mortgage that was taken out on this home.Purchase Details
Home Financials for this Owner
Home Financials are based on the most recent Mortgage that was taken out on this home.Purchase Details
Purchase Details
Purchase Details
Map
Similar Homes in Byron, GA
Home Values in the Area
Average Home Value in this Area
Purchase History
| Date | Type | Sale Price | Title Company |
|---|---|---|---|
| Warranty Deed | $168,500 | -- | |
| Warranty Deed | $181,900 | -- | |
| Deed | -- | -- | |
| Deed | -- | -- | |
| Warranty Deed | -- | -- |
Mortgage History
| Date | Status | Loan Amount | Loan Type |
|---|---|---|---|
| Open | $165,447 | FHA | |
| Previous Owner | $185,810 | VA |
Property History
| Date | Event | Price | Change | Sq Ft Price |
|---|---|---|---|---|
| 03/06/2017 03/06/17 | Sold | $168,500 | -3.7% | $59 / Sq Ft |
| 01/27/2017 01/27/17 | Pending | -- | -- | -- |
| 01/09/2017 01/09/17 | For Sale | $175,000 | -3.8% | $61 / Sq Ft |
| 08/27/2012 08/27/12 | Sold | $181,900 | +0.4% | $63 / Sq Ft |
| 06/06/2012 06/06/12 | Pending | -- | -- | -- |
| 04/20/2012 04/20/12 | For Sale | $181,182 | -- | $63 / Sq Ft |
Tax History
| Year | Tax Paid | Tax Assessment Tax Assessment Total Assessment is a certain percentage of the fair market value that is determined by local assessors to be the total taxable value of land and additions on the property. | Land | Improvement |
|---|---|---|---|---|
| 2024 | $4,204 | $117,800 | $13,720 | $104,080 |
| 2023 | $4,145 | $115,400 | $11,000 | $104,400 |
| 2022 | $2,761 | $102,560 | $11,000 | $91,560 |
| 2021 | $2,604 | $83,400 | $8,800 | $74,600 |
| 2020 | $2,278 | $72,960 | $8,800 | $64,160 |
| 2019 | $2,289 | $72,960 | $8,800 | $64,160 |
| 2018 | $2,125 | $70,200 | $8,800 | $61,400 |
| 2017 | $2,225 | $70,200 | $8,800 | $61,400 |
| 2016 | $2,215 | $70,200 | $8,800 | $61,400 |
| 2015 | $2,219 | $70,200 | $8,800 | $61,400 |
| 2014 | $2,222 | $70,200 | $8,800 | $61,400 |
| 2013 | -- | $70,200 | $8,800 | $61,400 |
Source: Central Georgia MLS
MLS Number: 170201
APN: 053B-206
- 107 Coastal Ct
- 0 Peavy Rd
- 158 Old Hickory Rd
- 136 Old Hickory Rd
- 412 Lamplight Dr
- 427 Lamplight Dr
- 137 Amber Dr
- 4682 Housers Mill Rd
- 304 Stonebrook Cir
- 217 Caleb Way
- 109 Manchester Ln
- 126 Monroe Ct
- 102 Caleb Way
- 101 Early Dr
- 245 Shantz Way (Lot C16)
- 245 Shantz Way
- 304 Shantz Way
- 302 Shantz Way
- 300 Shantz Way
- 303 Shantz Way
