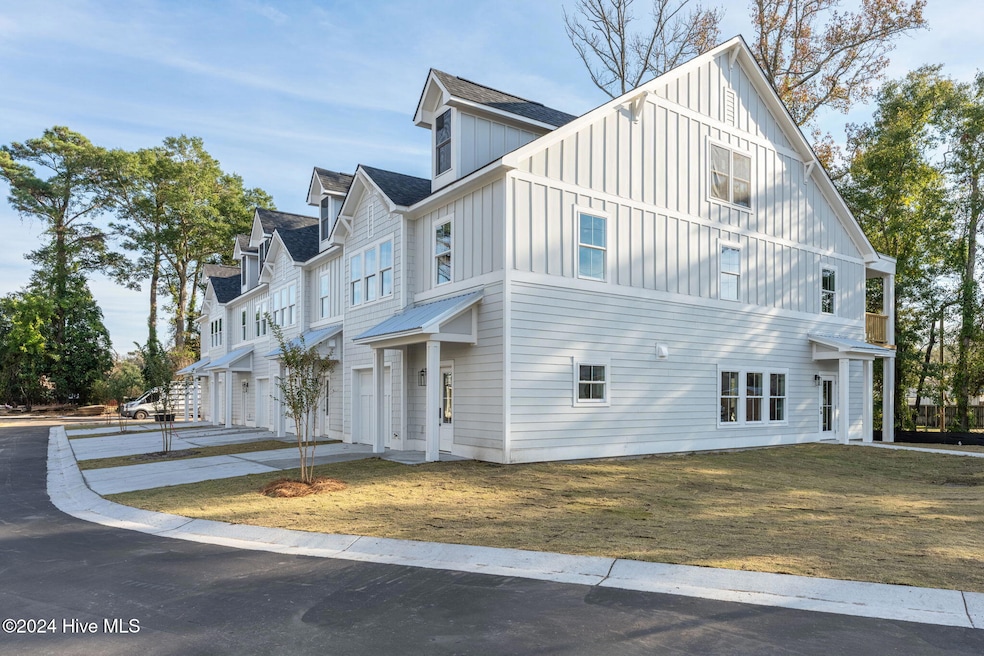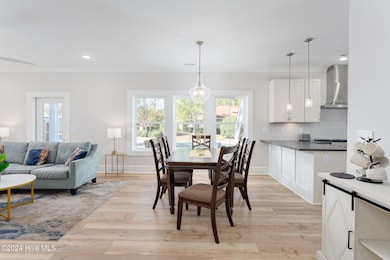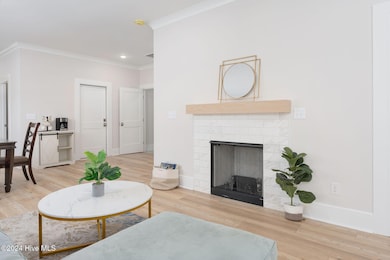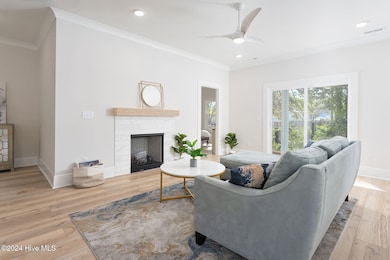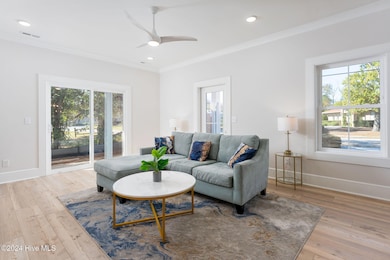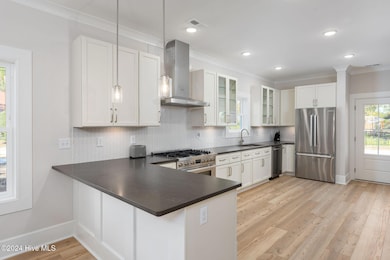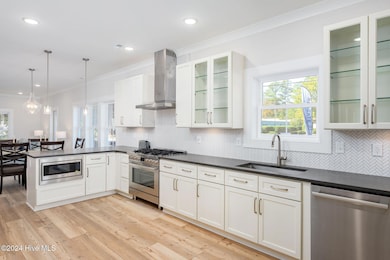112 Seagate Place Wilmington, NC 28403
Seagate NeighborhoodEstimated payment $4,153/month
Highlights
- Deck
- Main Floor Primary Bedroom
- Covered Patio or Porch
- Roland-Grise Middle School Rated A-
- Mud Room
- Balcony
About This Home
NEW TOWNHOMES NEAR WRIGHTSVILLE BEACH. WELCOME TO SEAGATE PLACE A LUXURY COASTAL LIVING COMMUNITY 5 MINUTES TO WRIGHTSVILLE BEACH WITH REMARKABLE FLOOR PLANS DESIGNED FOR COMFORT AND STYLE WITH DYNAMIC LIVING SPACES. THE NATURAL GAS COMMUNITY TOWNHOMES ARE 2528 SQ FEET WITH FOUR OR FIVE BEDROOM, FOUR AND A HALF BATHROOMS. These units feature a blended coastal and modern style. The clean and bright walls feature sherwin Williams elder white paint color which adds a lightness to every room. Craftsman style white trim and doors throughout. Cove crown on the first floor. Wire brushed engineered hardwood throughout with porcelain and ceramic tiles in the bathrooms and laundry area. A wide open kitchen layout with solid hardwood cabinets and metro quartz countertops. Bosch stainless steel appliances including a 36'' gas range with a matching chimney hood above. A peninsula built in GE microwave for maximum countertop space and 21 cubic feet of counter depth refrigerator with French doors and freezer below. A Monessen gas fireplace and mantle in the living room. Satin nickel and brushed brass fixtures and hardware throughout including the innovative and reliable plumbing fixtures by Moen.
Townhouse Details
Home Type
- Townhome
Year Built
- Built in 2024
Lot Details
- 1,307 Sq Ft Lot
- Street terminates at a dead end
- Wood Fence
HOA Fees
- $290 Monthly HOA Fees
Home Design
- Slab Foundation
- Wood Frame Construction
- Architectural Shingle Roof
- Aluminum Roof
- Stick Built Home
Interior Spaces
- 2,528 Sq Ft Home
- 2-Story Property
- Ceiling Fan
- Mud Room
- Combination Dining and Living Room
- Luxury Vinyl Plank Tile Flooring
- Partial Basement
- Attic Access Panel
- Termite Clearance
Kitchen
- Self-Cleaning Convection Oven
- Range
- Ice Maker
- Dishwasher
- Disposal
Bedrooms and Bathrooms
- 4 Bedrooms
- Primary Bedroom on Main
- Walk-in Shower
Laundry
- Laundry Room
- Washer and Dryer Hookup
Parking
- 1 Car Attached Garage
- Lighted Parking
- Driveway
- Off-Street Parking
Outdoor Features
- Balcony
- Deck
- Covered Patio or Porch
Schools
- Bradley Creek Elementary School
- Roland Grise Middle School
- Hoggard High School
Utilities
- Forced Air Zoned Heating and Cooling System
- Heat Pump System
- Tankless Water Heater
- Natural Gas Water Heater
Additional Features
- Accessible Entrance
- Energy-Efficient Doors
Listing and Financial Details
- Assessor Parcel Number R06207-006-006-000
Community Details
Overview
- Master Insurance
- Seagate Place HOA, Phone Number (910) 352-6110
- Seagate Place Subdivision
- Maintained Community
Pet Policy
- Dogs and Cats Allowed
Security
- Resident Manager or Management On Site
Map
Home Values in the Area
Average Home Value in this Area
Property History
| Date | Event | Price | List to Sale | Price per Sq Ft |
|---|---|---|---|---|
| 11/05/2025 11/05/25 | Price Changed | $3,200 | 0.0% | -- |
| 11/05/2025 11/05/25 | For Rent | $3,200 | -8.6% | -- |
| 08/02/2025 08/02/25 | Price Changed | $3,500 | 0.0% | -- |
| 08/02/2025 08/02/25 | For Rent | $3,500 | -2.8% | -- |
| 07/26/2025 07/26/25 | Price Changed | $3,600 | 0.0% | -- |
| 07/21/2025 07/21/25 | Price Changed | $615,000 | 0.0% | $243 / Sq Ft |
| 02/28/2025 02/28/25 | Price Changed | $3,800 | +5.6% | -- |
| 02/07/2025 02/07/25 | For Rent | $3,600 | 0.0% | -- |
| 02/05/2025 02/05/25 | Off Market | $3,600 | -- | -- |
| 01/04/2025 01/04/25 | For Rent | $3,600 | 0.0% | -- |
| 11/01/2024 11/01/24 | Price Changed | $625,000 | -3.8% | $247 / Sq Ft |
| 07/08/2024 07/08/24 | For Sale | $650,000 | -- | $257 / Sq Ft |
Source: Hive MLS
MLS Number: 100454343
- 117 Seagate Place
- 115 Saeagate Place
- 3644 Watch Hill Way
- 104 Pecan Ave
- 6138 Bailey Buck Rd
- 5908 Camelot Ct
- 123 Hinton Ave
- 4539 Auriana Way
- 6105 Sleepy Hollow Ln
- 6212 Turtle Hall Dr
- 6328 Wrightsville Ave Unit 2
- 6412 Westport Dr
- 6265 Turtle Hall Dr
- 3201 Rensler Ct
- 2703 Wrightsville Dr
- 521 Airlie Rd Unit Elliston Plan
- 521 Airlie Rd Unit Park Shore Plan
- 521 Airlie Rd Unit Pine Ridge Plan
- 521 Airlie Rd Unit Valand Plan
- 521 Airlie Rd
- 4006 Tamarisk Ln
- 129 Myrtle Ave
- 1605 Shoreline Place
- 345 Bradley Dr Unit 16
- 338 Emerald Cove Ct
- 2708 Shandy Ln
- 4409 Finch Ln
- 6018 Shinnwood Rd
- 6229 Wrightsville Ave Unit O
- 1910 Seacottage Way
- 1912 Seacottage Way
- 6211 Wrightsville Ave Unit 111
- 229 Bradford Rd
- 3529 Adirondack Way
- 6811 Towles Rd
- 212 Forest Rd
- 5326 Park Ave Unit C
- 5321 Park Ave
- 518 Rose Ave
- 114 Avondale Ave
