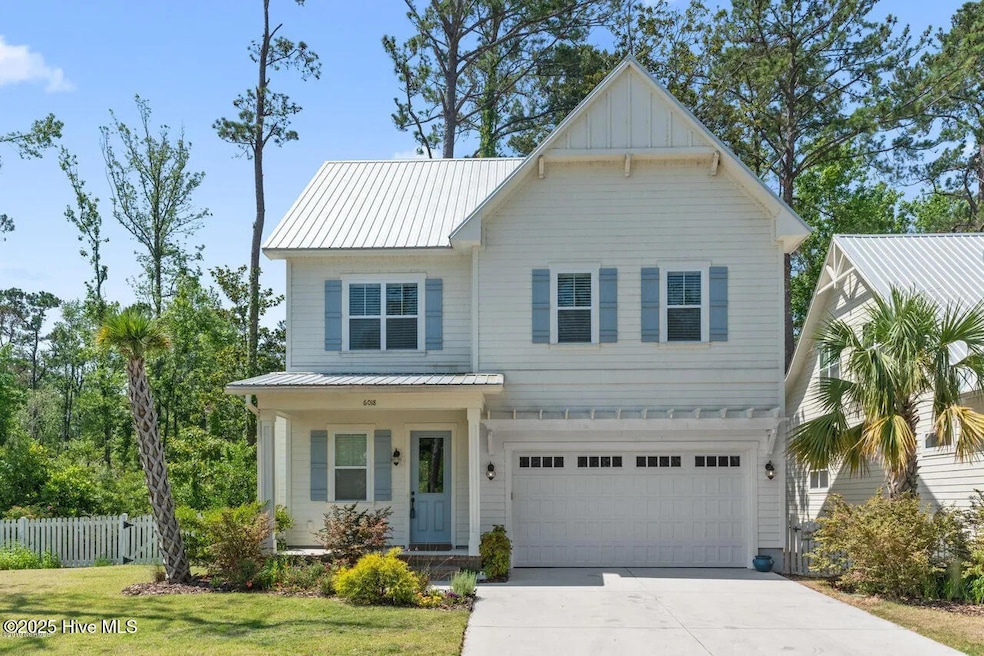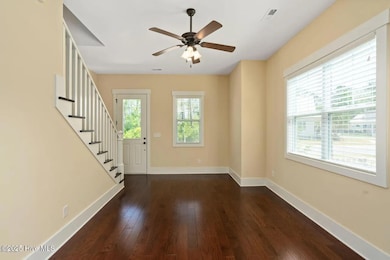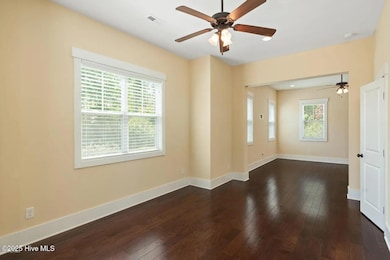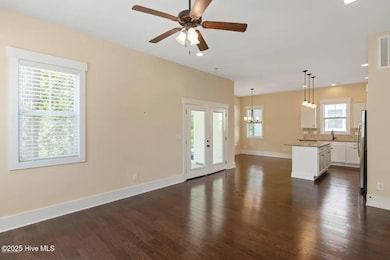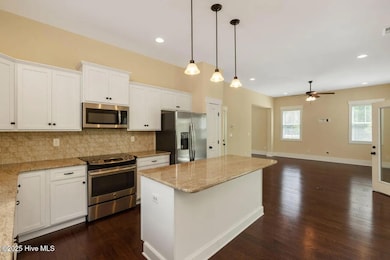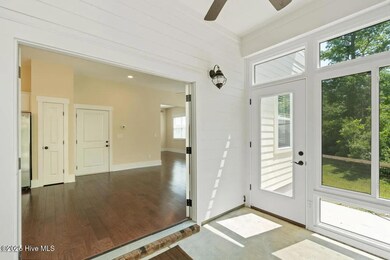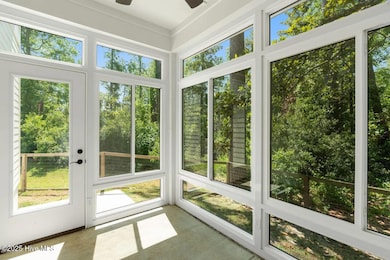6018 Shinnwood Rd Wilmington, NC 28409
Seagate South NeighborhoodHighlights
- Community Pool
- Fenced Yard
- Resident Manager or Management On Site
- Roland-Grise Middle School Rated A-
- Patio
- Walk-in Shower
About This Home
Owners is offering $1000 off January rent if start lease/move-in by 12/31/25! Welcome to 6018 Shinnwood Rd in Wilmington, NC! This beautifully updated 3-bedroom, 2.5-bath home offers brand-new luxury vinyl plank flooring throughout, freshly painted interiors in a light French grey with custom coastal blue accent walls, and a modern kitchen outfitted with dependable GE appliances. The spacious, open-concept main level flows effortlessly for everyday living and entertaining, while the private backyard--complete with its own fire pit--creates a cozy retreat for relaxing evenings under the stars. Nestled in a vibrant and pet-friendly coastal community, residents enjoy access to fantastic amenities including a swimming pool, dog park, walking trails, and a neighborhood fire pit perfect for gathering with friends and neighbors. The location couldn't be better, just minutes from Wrightsville Beach, top-rated schools, shopping, and local dining, offering the ideal balance of convenience and coastal tranquility. With its fresh updates, quality finishes, and lifestyle-rich surroundings, this move-in-ready home presents a rare opportunity to enjoy comfort, charm, and true coastal living. Schedule your tour today and experience all that 6018 Shinnwood Rd has to offer.
Listing Agent
Berkshire Hathaway HomeServices Carolina Premier Properties Listed on: 11/20/2025

Co-Listing Agent
Berkshire Hathaway HomeServices Carolina Premier Properties License #322635
Home Details
Home Type
- Single Family
Est. Annual Taxes
- $3,050
Year Built
- Built in 2015
Lot Details
- 3,920 Sq Ft Lot
- Fenced Yard
- Wood Fence
- Wire Fence
Interior Spaces
- 2,108 Sq Ft Home
- 2-Story Property
- Ceiling Fan
Bedrooms and Bathrooms
- 3 Bedrooms
- Walk-in Shower
Parking
- 2 Car Attached Garage
- Front Facing Garage
- Driveway
- Off-Street Parking
Schools
- Bradley Creek Elementary School
- Roland Grise Middle School
- Hoggard High School
Additional Features
- Patio
- Heat Pump System
Listing and Financial Details
- Tenant pays for cable TV, water, trash collection, sewer, heating, electricity, cooling
Community Details
Overview
- Property has a Home Owners Association
- Shinnwood West Subdivision
- Maintained Community
Recreation
- Community Pool
- Trails
Pet Policy
- No Pets Allowed
Security
- Resident Manager or Management On Site
Map
Source: Hive MLS
MLS Number: 100542353
APN: R06200-003-172-000
- 6105 Sleepy Hollow Ln
- 4539 Auriana Way
- 6212 Turtle Hall Dr
- 5908 Camelot Ct
- 241 Bradford Rd
- 3201 Rensler Ct
- 6138 Bailey Buck Rd
- 6216 Fox Run Rd
- 3644 Watch Hill Way
- 129 Darby St
- 5638 Harvest Grove Ln
- 115 Saeagate Place
- 6265 Turtle Hall Dr
- 6111 Leeward Ln
- 6321 Guinea Ln
- 117 Seagate Place
- 112 Seagate Place
- 610 Dogwood
- 2425 Alford Landing Dr
- 6424 Head Rd
- 4409 Finch Ln
- 338 Emerald Cove Ct
- 229 Bradford Rd
- 4006 Tamarisk Ln
- 2708 Shandy Ln
- 112 Seagate Place
- 129 Myrtle Ave
- 345 Bradley Dr Unit 16
- 6811 Towles Rd
- 1605 Shoreline Place
- 1910 Seacottage Way
- 1912 Seacottage Way
- 3529 Adirondack Way
- 421 Windward Dr
- 5326 Park Ave Unit C
- 5321 Park Ave
- 212 Forest Rd
- 114 Avondale Ave
- 125 Kilarny Rd
- 217 Saint Luke Ct Unit Caneel cove
