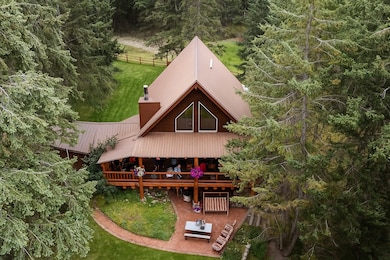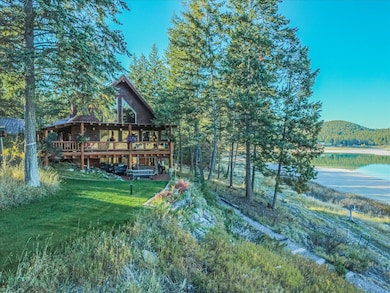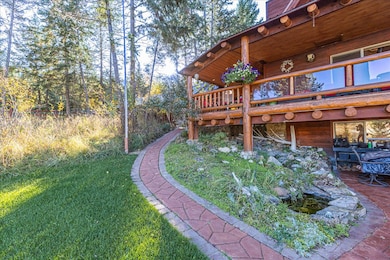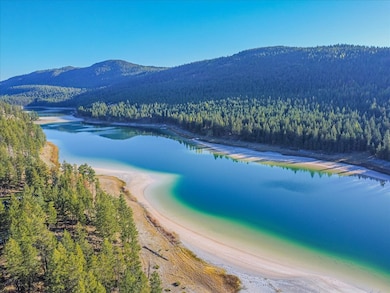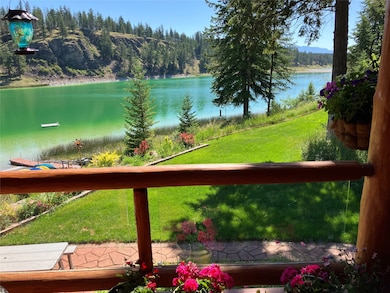
112 Shadow Ln Rexford, MT 59930
Estimated payment $5,776/month
Highlights
- Hot Property
- Docks
- Greenhouse
- Lake Front
- Barn
- Indoor Spa
About This Home
Discover your Montana dream with this stunning Cedar Lake House and Hobby Farm on the shores of Othorp Lake. Over 6 wooded and secluded acres of waterfront living. The home features vaulted ceilings with floor-to-ceiling windows that showcase tranquil lake and forest views. Step outside to grill on the covered deck or relax in the hot tub or by one of two firepits. For those who enjoy gardening and self-sufficiency, the property includes a greenhouse, a fenced garden area, barn with chicken coop, and an insulated and heated garage with shop, hobby room, and a climate-controlled storage area. Additional highlights include in-ground sprinklers, boat dock, and the inclusion of most furniture, tools, and watercraft, making this turn-key property ready for you to start living the lake lifestyle. This exceptional property blends natural beauty, privacy, and practical amenities—ideal as a full-time residence, weekend getaway, or hobby farm retreat.
Listing Agent
Lancaster and Company, Premier Properties License #RRE-RBS-LIC-31702 Listed on: 10/18/2025
Home Details
Home Type
- Single Family
Est. Annual Taxes
- $2,602
Year Built
- Built in 1995
Lot Details
- 6.78 Acre Lot
- Lake Front
- Poultry Coop
- Kennel
- Split Rail Fence
- Landscaped
- Secluded Lot
- Level Lot
- Corners Of The Lot Have Been Marked
- Sprinkler System
- Orchard
- Wooded Lot
- Garden
Parking
- 2 Car Garage
- Heated Garage
- Circular Driveway
- Gated Parking
- Additional Parking
- RV or Boat Parking
Home Design
- Poured Concrete
- Metal Roof
- Wood Siding
Interior Spaces
- 2,430 Sq Ft Home
- Open Floorplan
- Vaulted Ceiling
- 2 Fireplaces
- Indoor Spa
- Lake Views
- Washer Hookup
Bedrooms and Bathrooms
- 3 Bedrooms
- Walk-In Closet
- 2 Bathrooms
Finished Basement
- Walk-Out Basement
- Natural lighting in basement
Outdoor Features
- Docks
- Deck
- Covered Patio or Porch
- Fire Pit
- Greenhouse
- Separate Outdoor Workshop
- Shed
Farming
- Barn
Utilities
- Ductless Heating Or Cooling System
- Forced Air Heating System
- Heating System Uses Gas
- Well
- Water Softener
- Septic Tank
- Private Sewer
- High Speed Internet
Community Details
- No Home Owners Association
- Lake Othorp Estates Subdivision
Listing and Financial Details
- Assessor Parcel Number 56482328301450000
Matterport 3D Tour
Map
Home Values in the Area
Average Home Value in this Area
Tax History
| Year | Tax Paid | Tax Assessment Tax Assessment Total Assessment is a certain percentage of the fair market value that is determined by local assessors to be the total taxable value of land and additions on the property. | Land | Improvement |
|---|---|---|---|---|
| 2025 | $1,995 | $663,300 | $0 | $0 |
| 2024 | $2,326 | $510,300 | $0 | $0 |
| 2023 | $2,996 | $510,300 | $0 | $0 |
| 2022 | $1,986 | $353,200 | $0 | $0 |
| 2021 | $2,131 | $353,200 | $0 | $0 |
| 2020 | $2,232 | $330,500 | $0 | $0 |
| 2019 | $2,263 | $330,500 | $0 | $0 |
| 2018 | $2,511 | $363,600 | $0 | $0 |
| 2017 | $2,279 | $363,600 | $0 | $0 |
| 2016 | $1,959 | $275,100 | $0 | $0 |
| 2015 | $1,552 | $275,100 | $0 | $0 |
| 2014 | $2,584 | $230,391 | $0 | $0 |
Property History
| Date | Event | Price | List to Sale | Price per Sq Ft |
|---|---|---|---|---|
| 10/18/2025 10/18/25 | For Sale | $1,060,000 | -- | $436 / Sq Ft |
About the Listing Agent

Born in Scotland, I have always enjoyed traveling. After receiving my degree in Nuclear Engineering and my commission in the United States Navy, I had the good fortune to travel the world in the submarine USS Minneapolis St.Paul. After my naval service, my wife and I ran a real estate investment company in Virginia Beach, Virginia. When the kids started to arrive, we made the decision to relocate back out to Northwest Montana to raise them in the same environment that we enjoyed as kids
Michael's Other Listings
Source: Montana Regional MLS
MLS Number: 30059841
APN: 56-4823-28-3-01-45-0000
- Parcel C Lake Othorp Rd
- Nhn Othorp Lake Rd Unit Parcel 3
- Parcel D Lake Othorp Rd
- nhn Pinkham 279 Acres Rd
- 505 Kenny Rd
- nhn Pinkham 160 Acres Rd
- 390 Crosscut Rd
- 130 Crosscut Rd
- Nhn Othorp Lake Rd Unit Lot 9
- 148 Trail
- 782 Othorp Lake Rd
- Nhn Black Lake Rd
- NHN Private Dr
- Lot 4 Scenery Hill Dr
- 974 Homestead Dr
- 10 Acres Gut Creek Rd
- 560 Riding High Dr
- 788 Tobacco Rd
- 762 Hillandale Trail
- Nhn Gut Creek Rd

