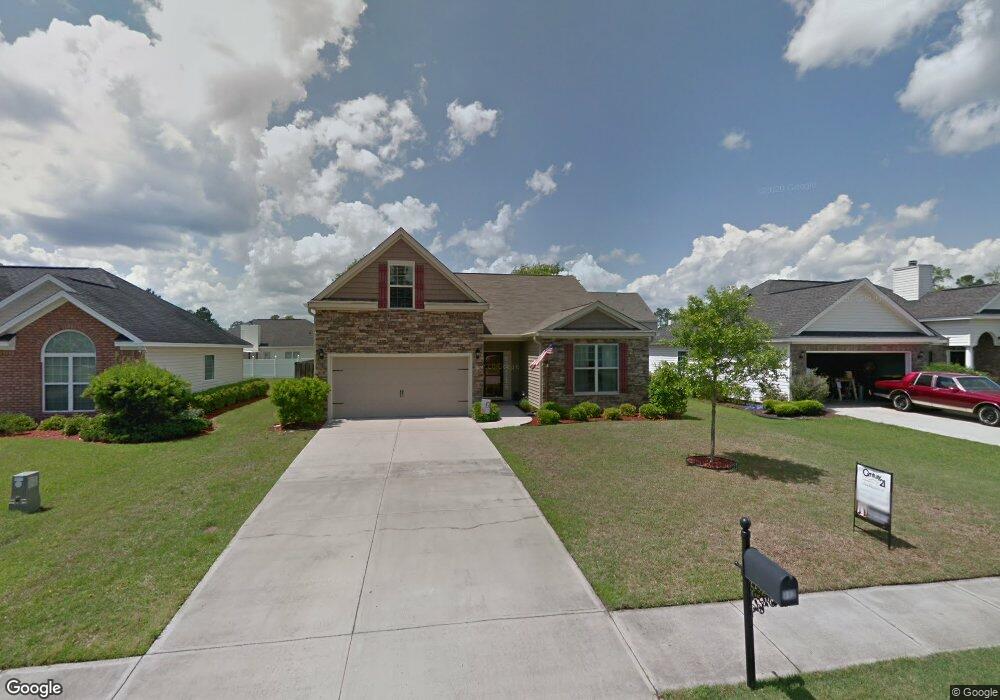112 Shady Grove Ln Savannah, GA 31419
Southwest Chatham NeighborhoodEstimated Value: $313,718 - $386,000
4
Beds
2
Baths
1,806
Sq Ft
$192/Sq Ft
Est. Value
About This Home
This home is located at 112 Shady Grove Ln, Savannah, GA 31419 and is currently estimated at $346,430, approximately $191 per square foot. 112 Shady Grove Ln is a home located in Chatham County with nearby schools including Southwest Elementary School, Southwest Middle School, and New Hampstead High School.
Ownership History
Date
Name
Owned For
Owner Type
Purchase Details
Closed on
Mar 16, 2022
Sold by
Gustafson Troy Alan
Bought by
Gustafson Cindy Jo
Current Estimated Value
Purchase Details
Closed on
May 31, 2016
Sold by
Robinson Jacob R
Bought by
Gustafson Troy Alan
Home Financials for this Owner
Home Financials are based on the most recent Mortgage that was taken out on this home.
Original Mortgage
$185,000
Interest Rate
3.61%
Mortgage Type
VA
Purchase Details
Closed on
Jul 9, 2014
Sold by
Robinson Jacob R
Bought by
Robinson Jacob R
Home Financials for this Owner
Home Financials are based on the most recent Mortgage that was taken out on this home.
Original Mortgage
$170,530
Interest Rate
4.26%
Mortgage Type
VA
Purchase Details
Closed on
Aug 5, 2011
Sold by
D R Horton Inc
Bought by
Robinson Jacob R and Robinson Amanda L
Home Financials for this Owner
Home Financials are based on the most recent Mortgage that was taken out on this home.
Original Mortgage
$173,552
Interest Rate
4.62%
Mortgage Type
VA
Purchase Details
Closed on
Dec 31, 2010
Sold by
Crm Central Properties Llc
Bought by
D R Horton Inc
Purchase Details
Closed on
Mar 3, 2009
Sold by
Not Provided
Bought by
Robinson Jacob R and Robinson Amanda L
Purchase Details
Closed on
Mar 7, 2005
Sold by
Not Provided
Bought by
Robinson Jacob R and Robinson Amanda L
Create a Home Valuation Report for This Property
The Home Valuation Report is an in-depth analysis detailing your home's value as well as a comparison with similar homes in the area
Home Values in the Area
Average Home Value in this Area
Purchase History
| Date | Buyer | Sale Price | Title Company |
|---|---|---|---|
| Gustafson Cindy Jo | -- | -- | |
| Gustafson Troy Alan | $185,000 | -- | |
| Robinson Jacob R | -- | -- | |
| Robinson Jacob R | $169,900 | -- | |
| D R Horton Inc | $651,477 | -- | |
| D R Horton Inc | $651,477 | -- | |
| Robinson Jacob R | $226,000 | -- | |
| Robinson Jacob R | $700,000 | -- |
Source: Public Records
Mortgage History
| Date | Status | Borrower | Loan Amount |
|---|---|---|---|
| Previous Owner | Gustafson Troy Alan | $185,000 | |
| Previous Owner | Robinson Jacob R | $170,530 | |
| Previous Owner | Robinson Jacob R | $173,552 |
Source: Public Records
Tax History Compared to Growth
Tax History
| Year | Tax Paid | Tax Assessment Tax Assessment Total Assessment is a certain percentage of the fair market value that is determined by local assessors to be the total taxable value of land and additions on the property. | Land | Improvement |
|---|---|---|---|---|
| 2025 | $4,405 | $131,560 | $24,000 | $107,560 |
| 2024 | $4,405 | $116,960 | $20,000 | $96,960 |
| 2023 | $843 | $104,040 | $10,000 | $94,040 |
| 2022 | $998 | $94,720 | $10,000 | $84,720 |
| 2021 | $3,033 | $82,080 | $10,000 | $72,080 |
| 2020 | $2,083 | $79,920 | $10,000 | $69,920 |
| 2019 | $3,030 | $74,800 | $10,000 | $64,800 |
| 2018 | $2,010 | $69,880 | $10,000 | $59,880 |
| 2017 | $1,863 | $70,240 | $10,000 | $60,240 |
| 2016 | $2,025 | $69,400 | $10,000 | $59,400 |
| 2015 | $2,923 | $70,080 | $10,000 | $60,080 |
| 2014 | $3,657 | $70,200 | $0 | $0 |
Source: Public Records
Map
Nearby Homes
- 103 Shady Grove Ln
- 114 Oaktrace Place
- 52 Conservation Dr
- 173 Shady Grove Ln
- 22 Ristona Dr
- 14 Ristona Dr
- 12 Ristona Dr
- 29 Ristona Dr
- 225 Preservation Dr
- 7 Fiore Dr
- 11 Litchfield Dr
- 22 Litchfield Dr
- 19 Conservation Dr
- 7 Teal Lake Dr
- 28 Fiore Dr
- 30 Fiore Dr
- 47 Fiore Dr
- 46 Fiore Dr
- 8 Olympic Ct
- 116 Ristona Dr
- 114 Shady Grove Ln
- 110 Shady Grove Ln
- 108 Shady Grove Ln
- 1 Shady Grove Ct
- 3 Shady Grove Ct
- 5 Shady Grove Ct
- 111 Shady Grove Ln
- 113 Shady Grove Ln
- 7 Shady Grove Ct
- 109 Shady Grove Ln
- 115 Shady Grove Ln
- 106 Shady Grove Ln
- 119 Shady Grove Ln
- 123 Shady Grove Ln
- 121 Shady Grove Ln
- 107 Shady Grove Ln
- 125 Shady Grove Ln
- 9 Shady Grove Ct
- 117 Shady Grove Ln
- 104 Shady Grove Ln
