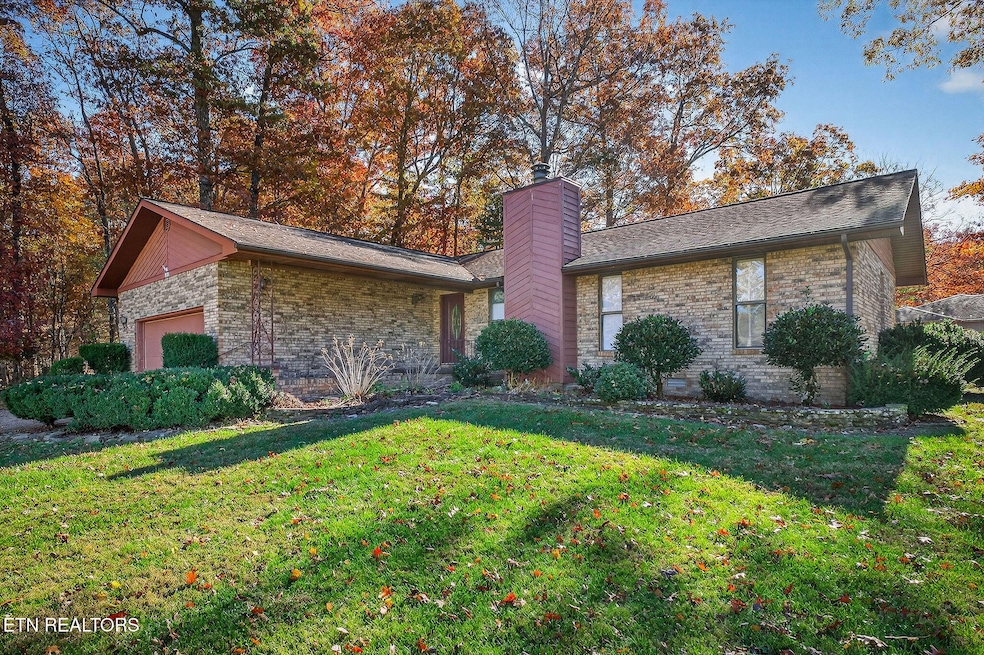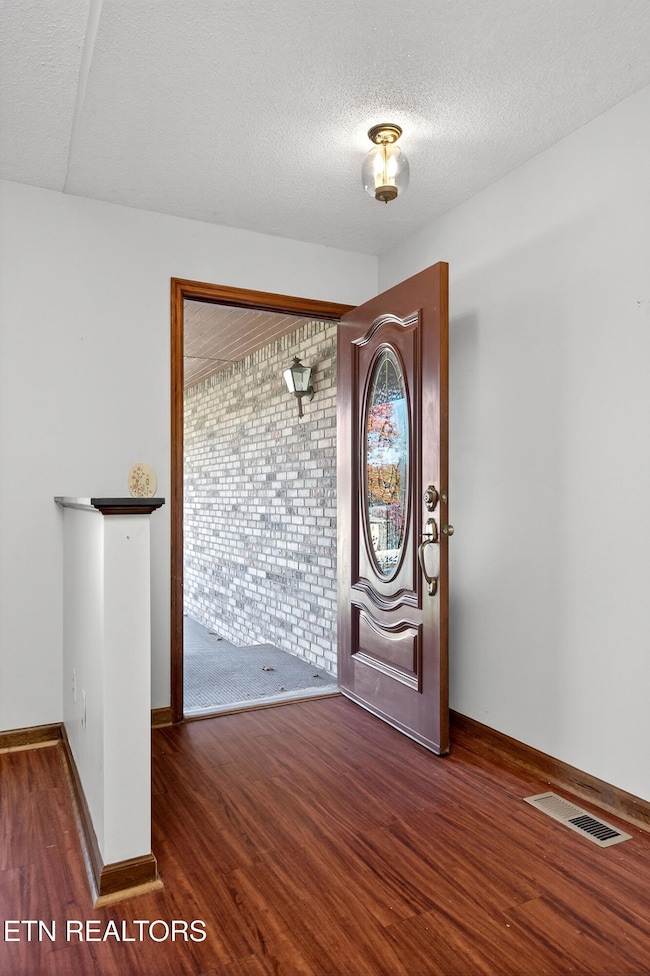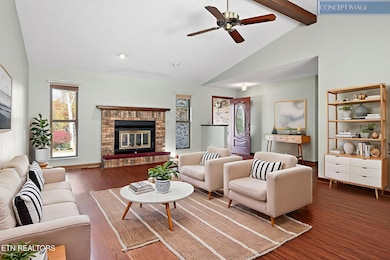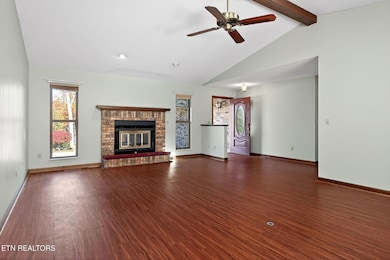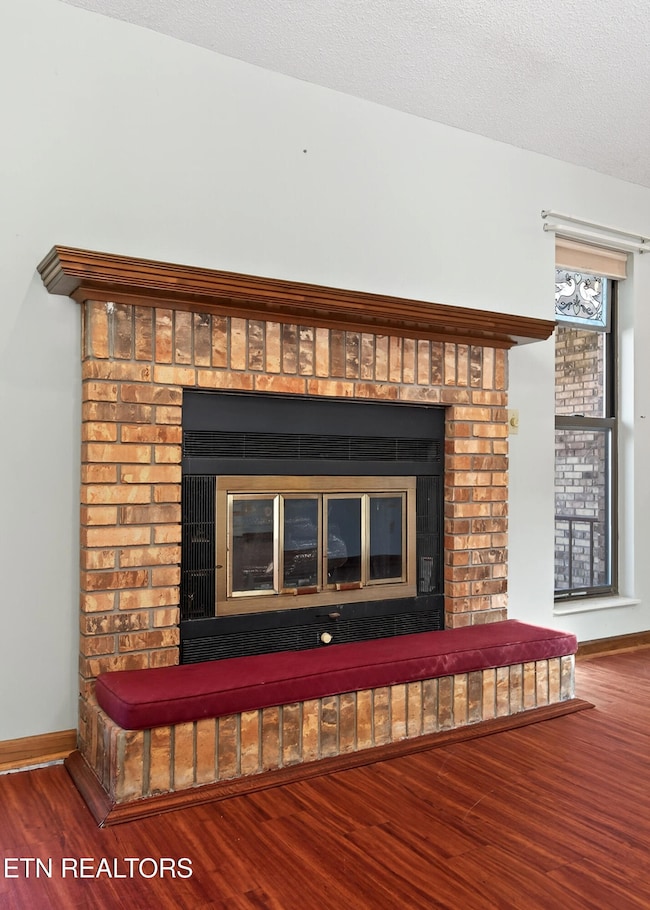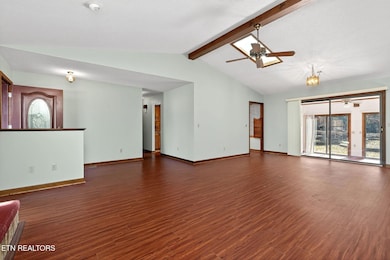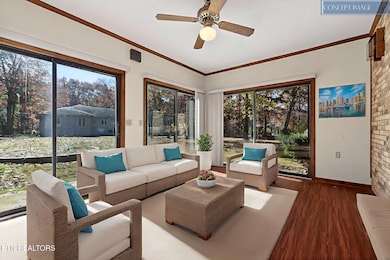112 Shore Ln Crossville, TN 38558
Estimated payment $1,486/month
Highlights
- Very Popular Property
- Traditional Architecture
- Bonus Room
- Cathedral Ceiling
- Main Floor Primary Bedroom
- Sun or Florida Room
About This Home
The 3 Bears would have loved this darling all brick 3 bedroom/2 bath/2 car attached garage. Because it's not too big and not too small at 1571sf. It's a split plan with master on one side, and 2 bedrooms on the other. The living room has a high vaulted ceiling that opens to a lovely sun room off the back of the home. It needs some TLC which is why its priced to sell. There are 2 vacant lots on the left side of the home and lot of space next to the great neighbor on the other side of the home. This home is less than a mile from grocery store ....or the Police Station (haha) and only a few homes away from the boat launch on Lake Canterbury. Come see what you think you could do to improve this charming home with great bones. 10 yr shingles, 10 yr water heater, 10 yr vinyl flooring and 15 year on HVAC. Make us an offer we can't refuse!
Home Details
Home Type
- Single Family
Est. Annual Taxes
- $633
Year Built
- Built in 1982
Lot Details
- 100 Sq Ft Lot
- Lot Dimensions are 75x140
- Lot Has A Rolling Slope
HOA Fees
- $115 Monthly HOA Fees
Parking
- 2 Car Attached Garage
- Parking Available
- Garage Door Opener
Home Design
- Traditional Architecture
- Brick Exterior Construction
Interior Spaces
- 1,571 Sq Ft Home
- Wired For Data
- Cathedral Ceiling
- Ceiling Fan
- Brick Fireplace
- Drapes & Rods
- Great Room
- Combination Dining and Living Room
- Bonus Room
- Sun or Florida Room
- Storage
Kitchen
- Eat-In Kitchen
- Range
- Microwave
- Dishwasher
- Disposal
Flooring
- Carpet
- Laminate
Bedrooms and Bathrooms
- 3 Bedrooms
- Primary Bedroom on Main
- Walk-In Closet
- 2 Full Bathrooms
- Walk-in Shower
Laundry
- Laundry Room
- Dryer
- Washer
Unfinished Basement
- Exterior Basement Entry
- Crawl Space
Additional Features
- Covered Patio or Porch
- Central Heating and Cooling System
Community Details
- Association fees include trash, security, sewer
- Canterbury Subdivision
- Mandatory home owners association
Listing and Financial Details
- Assessor Parcel Number 077I F 005.00
Map
Home Values in the Area
Average Home Value in this Area
Tax History
| Year | Tax Paid | Tax Assessment Tax Assessment Total Assessment is a certain percentage of the fair market value that is determined by local assessors to be the total taxable value of land and additions on the property. | Land | Improvement |
|---|---|---|---|---|
| 2024 | $633 | $55,800 | $3,750 | $52,050 |
| 2023 | $633 | $55,800 | $0 | $0 |
| 2022 | $633 | $55,800 | $3,750 | $52,050 |
| 2021 | $541 | $34,575 | $3,000 | $31,575 |
| 2020 | $541 | $34,575 | $3,000 | $31,575 |
| 2019 | $531 | $34,575 | $3,000 | $31,575 |
| 2018 | $531 | $33,900 | $3,000 | $30,900 |
| 2017 | $531 | $33,900 | $3,000 | $30,900 |
| 2016 | $551 | $36,075 | $3,000 | $33,075 |
| 2015 | $540 | $36,075 | $3,000 | $33,075 |
| 2014 | $540 | $36,078 | $0 | $0 |
Property History
| Date | Event | Price | List to Sale | Price per Sq Ft |
|---|---|---|---|---|
| 11/07/2025 11/07/25 | For Sale | $250,000 | -- | $159 / Sq Ft |
Purchase History
| Date | Type | Sale Price | Title Company |
|---|---|---|---|
| Quit Claim Deed | -- | None Listed On Document | |
| Warranty Deed | $102,000 | -- | |
| Warranty Deed | $104,000 | -- | |
| Warranty Deed | $97,000 | -- |
Source: East Tennessee REALTORS® MLS
MLS Number: 1321242
APN: 077I-F-005.00
- 212 Lakeview Dr
- 204 Lakeview Dr
- 104 Glenwood Dr
- 43 Overlook Cir
- 238 Lakeview Dr
- 143 Shelley Ln
- 115 Essex Ln
- 157 Overlook Cove
- 142 Shore Ln
- 111 Rutgers Cir
- 112 Lakewood Dr
- 247 Lakeview Dr
- 122 Glenwood Dr
- 146 Shore Ln
- 101 Ashdown Ln
- 106 Jasper Dr
- 207 Overlook Ln
- 134 Glenwood Dr
- 112 Jasper Dr
- 123 Hamlet Dr
- 202 Lakeview Dr
- 134 Glenwood Dr
- 6 Lakeshore Ct Unit 97
- 178 Fairview Rd
- 43 Wilshire Heights Dr
- 122 Lee Cir
- 135 Stonewood Dr
- 40 Heather Ridge Cir
- 95 N Hills Dr
- 158 Sky View Meadow Dr
- 168 Sky View Meadow Dr
- 127 Sky View Meadow Dr
- 141 Sky View Meadow Dr
- 157 Sky View Meadow Dr
- 175 Sky View Meadow Dr
- 28 Jacobs Crossing Dr
- 317 Storie Ave
- 360 Oak Hill Dr
- 8005 Cherokee Trail
- 926 Kingston Ave Unit 1
