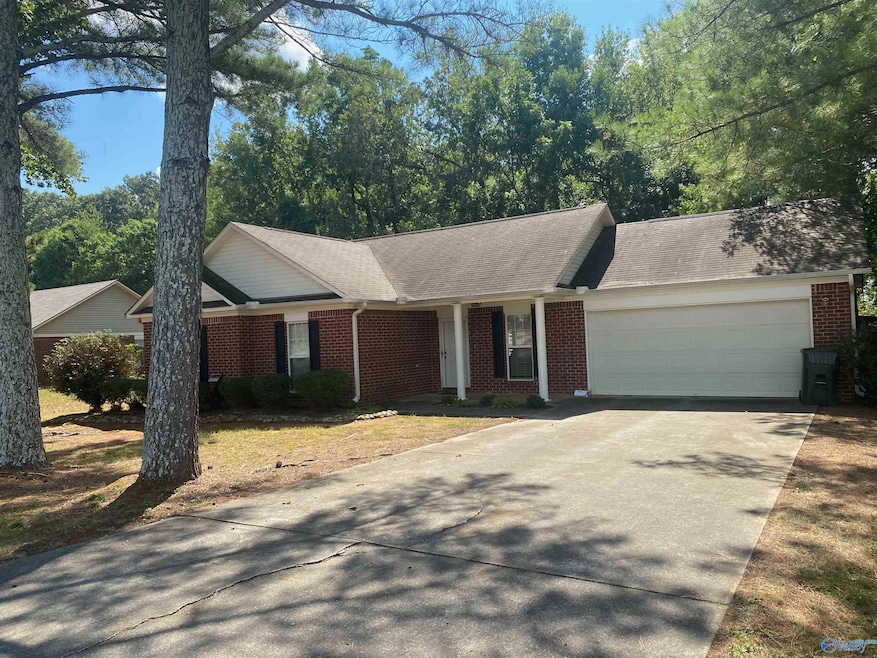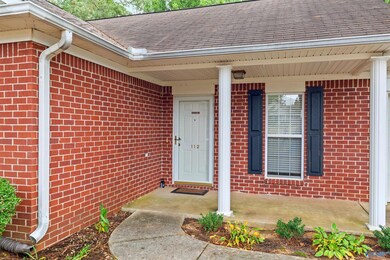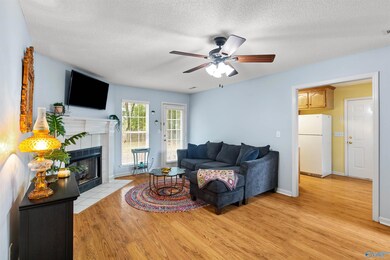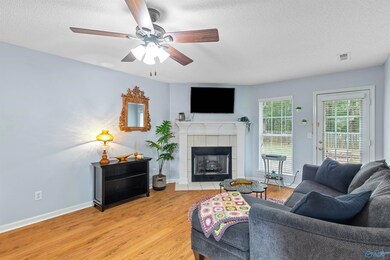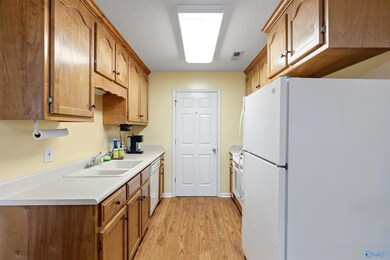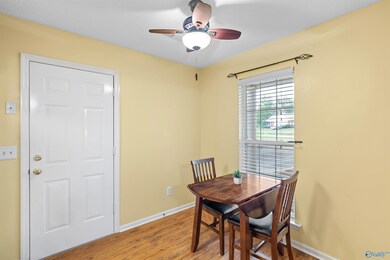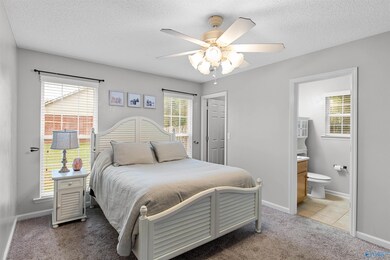
112 Silver Poplar Place Harvest, AL 35749
Harvest-Cluttsville NeighborhoodHighlights
- Hot Property
- Central Heating and Cooling System
- Gas Log Fireplace
- No HOA
About This Home
As of December 2024Situated minutes from Hwy 53, Hwy 72, and Old RR Bed Rd, this is a must see! The large backyard, storm shelter, location, garage, and cozy feeling make this the perfect home!
Last Agent to Sell the Property
Elements Realty LLC License #118138 Listed on: 09/23/2024
Home Details
Home Type
- Single Family
Est. Annual Taxes
- $671
Year Built
- Built in 2002
Lot Details
- 0.4 Acre Lot
- Lot Dimensions are 219 x 92
Home Design
- Slab Foundation
Interior Spaces
- 1,150 Sq Ft Home
- Property has 1 Level
- Gas Log Fireplace
Bedrooms and Bathrooms
- 3 Bedrooms
Schools
- Sparkman Elementary School
- Sparkman High School
Utilities
- Central Heating and Cooling System
- Septic Tank
Community Details
- No Home Owners Association
- Poplar Ridge Subdivision
Listing and Financial Details
- Tax Lot 136
- Assessor Parcel Number 0609324002030000
Ownership History
Purchase Details
Home Financials for this Owner
Home Financials are based on the most recent Mortgage that was taken out on this home.Purchase Details
Home Financials for this Owner
Home Financials are based on the most recent Mortgage that was taken out on this home.Purchase Details
Home Financials for this Owner
Home Financials are based on the most recent Mortgage that was taken out on this home.Purchase Details
Purchase Details
Similar Homes in Harvest, AL
Home Values in the Area
Average Home Value in this Area
Purchase History
| Date | Type | Sale Price | Title Company |
|---|---|---|---|
| Warranty Deed | $230,000 | Jacob Title | |
| Warranty Deed | $230,000 | Jacob Title | |
| Warranty Deed | $112,000 | Merchants Fidelity & Title C | |
| Deed | $23,000 | None Available | |
| Warranty Deed | -- | -- | |
| Survivorship Deed | -- | -- |
Mortgage History
| Date | Status | Loan Amount | Loan Type |
|---|---|---|---|
| Open | $232,323 | New Conventional | |
| Closed | $232,323 | New Conventional | |
| Previous Owner | $60,000 | Credit Line Revolving | |
| Previous Owner | $40,000 | Credit Line Revolving | |
| Previous Owner | $112,000 | New Conventional | |
| Previous Owner | $90,400 | New Conventional |
Property History
| Date | Event | Price | Change | Sq Ft Price |
|---|---|---|---|---|
| 07/01/2025 07/01/25 | For Sale | $249,900 | +8.7% | $228 / Sq Ft |
| 12/02/2024 12/02/24 | Sold | $230,000 | +4.5% | $200 / Sq Ft |
| 09/23/2024 09/23/24 | For Sale | $220,000 | +96.4% | $191 / Sq Ft |
| 02/16/2017 02/16/17 | Off Market | $112,000 | -- | -- |
| 11/18/2016 11/18/16 | Sold | $112,000 | -3.9% | $97 / Sq Ft |
| 10/03/2016 10/03/16 | Pending | -- | -- | -- |
| 07/11/2016 07/11/16 | For Sale | $116,500 | +3.1% | $101 / Sq Ft |
| 06/23/2012 06/23/12 | Off Market | $113,000 | -- | -- |
| 03/19/2012 03/19/12 | Sold | $113,000 | -8.1% | $98 / Sq Ft |
| 02/18/2012 02/18/12 | Pending | -- | -- | -- |
| 08/23/2011 08/23/11 | For Sale | $122,900 | -- | $107 / Sq Ft |
Tax History Compared to Growth
Tax History
| Year | Tax Paid | Tax Assessment Tax Assessment Total Assessment is a certain percentage of the fair market value that is determined by local assessors to be the total taxable value of land and additions on the property. | Land | Improvement |
|---|---|---|---|---|
| 2024 | $671 | $20,080 | $4,500 | $15,580 |
| 2023 | $671 | $19,360 | $4,500 | $14,860 |
| 2022 | $529 | $16,100 | $3,600 | $12,500 |
| 2021 | $485 | $14,900 | $3,600 | $11,300 |
| 2020 | $396 | $12,310 | $1,910 | $10,400 |
| 2019 | $381 | $11,910 | $1,910 | $10,000 |
| 2018 | $356 | $11,220 | $0 | $0 |
| 2017 | $806 | $22,400 | $0 | $0 |
| 2016 | $356 | $11,220 | $0 | $0 |
| 2015 | $356 | $11,220 | $0 | $0 |
| 2014 | -- | $11,040 | $0 | $0 |
Agents Affiliated with this Home
-
Sherry Cox

Seller's Agent in 2025
Sherry Cox
RE/MAX
(256) 830-0393
13 in this area
93 Total Sales
-
David Cox
D
Seller Co-Listing Agent in 2025
David Cox
RE/MAX
5 in this area
34 Total Sales
-
Amy Turner

Seller's Agent in 2024
Amy Turner
Elements Realty LLC
(256) 520-2631
3 in this area
49 Total Sales
-
Belinda Peters

Seller Co-Listing Agent in 2024
Belinda Peters
Elements Realty LLC
(256) 683-0749
2 in this area
31 Total Sales
-
Chari Patrick

Seller's Agent in 2016
Chari Patrick
Keller Williams Realty Madison
(256) 417-3701
4 in this area
30 Total Sales
-
R
Buyer's Agent in 2016
Rosalie Holcombe
Redstone Realty Solutions-Main
Map
Source: ValleyMLS.com
MLS Number: 21871647
APN: 06-09-32-4-002-030.000
- 101 Balsam Poplar Way
- 355 Orvil Smith Rd
- 217 Shortleaf Ln
- 246 Shortleaf Ln
- 115 Populus Dr
- 121 Lincarrie Ln
- 104 Eleanor Ave
- 164 Western Hills Dr
- 110 Word Ln
- 209 Leslie Ln
- 120 Trestle Point Dr
- 217 Sweet Bay Ct
- 122 Trestle Point Dr
- 111 Vandenberg Ln
- 114 Silverleaf Dr
- 126 Trestle Point Dr
- 128 Trestle Point Dr
- 123 Trestle Point Dr
- 130 Trestle Point Dr
- 125 Trestle Point Dr
