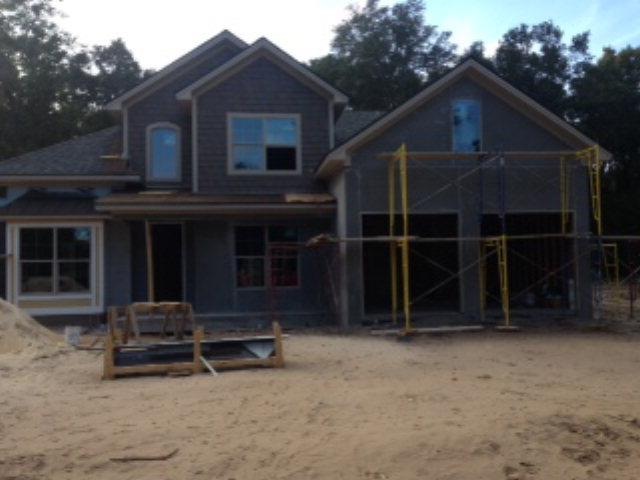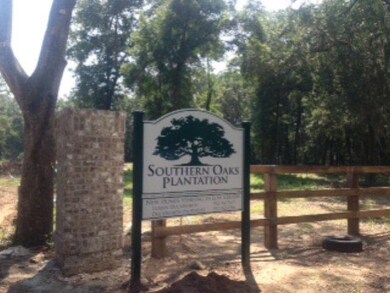
112 Southern Oaks Ln Saint Simons Island, GA 31522
Saint Simons NeighborhoodHighlights
- Under Construction
- Georgian Architecture
- Porch
- Oglethorpe Point Elementary School Rated A
- Wood Flooring
- Coffered Ceiling
About This Home
As of May 2015Awesome value and square footage for the price and location!!! Newly developed subdivision will host custom builds featuring brick, tabby and cedar shake exteriors. Lot 18 exterior will feature a stucco exterior with brick accents. This charming, well-designed home will feature an open floor plan with formal dining, study/living room, family room w/fireplace and bonus room. Master suite with sitting room and spacious master bath and oversized walk in closet will be on the main level. 2nd floor will boast 3 bedrooms and 2 full baths, as well as the large loft with plenty of room for entertaining. Custom upgrades will be found throughout, including 9 foot ceilings, hardwood flooring, granite counter tops and many more.
Last Agent to Sell the Property
Duckworth Properties BWK License #245963 Listed on: 07/11/2013
Home Details
Home Type
- Single Family
Est. Annual Taxes
- $7,187
Year Built
- Built in 2013 | Under Construction
Lot Details
- 8,859 Sq Ft Lot
- Landscaped
- Zoning described as Res Single
HOA Fees
- $21 Monthly HOA Fees
Parking
- 2 Car Garage
Home Design
- Georgian Architecture
- Slab Foundation
- Shingle Roof
- Wood Roof
- Concrete Siding
- Stucco
Interior Spaces
- 3,400 Sq Ft Home
- 2-Story Property
- Crown Molding
- Coffered Ceiling
- Tray Ceiling
- Gas Log Fireplace
- Family Room with Fireplace
Kitchen
- Breakfast Bar
- Oven
- Range
- Dishwasher
- Kitchen Island
Flooring
- Wood
- Carpet
- Tile
Bedrooms and Bathrooms
- 4 Bedrooms
Outdoor Features
- Open Patio
- Porch
Schools
- Oglethorpe Elementary School
- Glynn Middle School
- Glynn Academy High School
Utilities
- Central Heating and Cooling System
Community Details
- Southern Oaks Plantation Subdivision
Listing and Financial Details
- Tax Lot 18
Ownership History
Purchase Details
Home Financials for this Owner
Home Financials are based on the most recent Mortgage that was taken out on this home.Purchase Details
Purchase Details
Purchase Details
Home Financials for this Owner
Home Financials are based on the most recent Mortgage that was taken out on this home.Purchase Details
Home Financials for this Owner
Home Financials are based on the most recent Mortgage that was taken out on this home.Purchase Details
Similar Home in Saint Simons Island, GA
Home Values in the Area
Average Home Value in this Area
Purchase History
| Date | Type | Sale Price | Title Company |
|---|---|---|---|
| Warranty Deed | -- | -- | |
| Warranty Deed | -- | -- | |
| Warranty Deed | -- | -- | |
| Warranty Deed | $425,000 | -- | |
| Warranty Deed | $379,900 | -- | |
| Warranty Deed | $455,000 | -- |
Mortgage History
| Date | Status | Loan Amount | Loan Type |
|---|---|---|---|
| Open | $137,000 | New Conventional | |
| Closed | $50,000 | New Conventional | |
| Previous Owner | $300,000 | New Conventional |
Property History
| Date | Event | Price | Change | Sq Ft Price |
|---|---|---|---|---|
| 05/22/2015 05/22/15 | Sold | $425,000 | -5.3% | $125 / Sq Ft |
| 04/22/2015 04/22/15 | Pending | -- | -- | -- |
| 03/13/2015 03/13/15 | For Sale | $449,000 | +18.2% | $132 / Sq Ft |
| 02/25/2014 02/25/14 | Sold | $379,900 | -5.0% | $112 / Sq Ft |
| 11/11/2013 11/11/13 | Pending | -- | -- | -- |
| 07/11/2013 07/11/13 | For Sale | $399,900 | -- | $118 / Sq Ft |
Tax History Compared to Growth
Tax History
| Year | Tax Paid | Tax Assessment Tax Assessment Total Assessment is a certain percentage of the fair market value that is determined by local assessors to be the total taxable value of land and additions on the property. | Land | Improvement |
|---|---|---|---|---|
| 2024 | $7,187 | $286,560 | $32,000 | $254,560 |
| 2023 | $4,303 | $286,560 | $32,000 | $254,560 |
| 2022 | $4,779 | $241,880 | $32,000 | $209,880 |
| 2021 | $4,925 | $200,840 | $24,000 | $176,840 |
| 2020 | $5,102 | $190,600 | $24,000 | $166,600 |
| 2019 | $4,355 | $190,600 | $24,000 | $166,600 |
| 2018 | $4,977 | $190,600 | $24,000 | $166,600 |
| 2017 | $4,797 | $178,920 | $24,000 | $154,920 |
| 2016 | $4,205 | $170,000 | $24,000 | $146,000 |
| 2015 | $3,456 | $162,600 | $24,000 | $138,600 |
| 2014 | $3,456 | $162,600 | $24,000 | $138,600 |
Agents Affiliated with this Home
-
Keith Dean

Seller's Agent in 2015
Keith Dean
BHHS Hodnett Cooper Real Estate
(912) 577-9003
15 in this area
21 Total Sales
-
Freddy Stroud

Buyer's Agent in 2015
Freddy Stroud
Georgia Coast Realty
(912) 269-1144
103 in this area
140 Total Sales
-
LeAnn Duckworth

Seller's Agent in 2014
LeAnn Duckworth
Duckworth Properties BWK
(912) 266-7675
153 in this area
660 Total Sales
Map
Source: Golden Isles Association of REALTORS®
MLS Number: 1564528
APN: 04-14608
- 384 N Harrington Rd
- 314 N Harrington Rd
- 120 Simonton Way
- 257 Villager Dr
- 362 N Harrington Rd
- 120 Golden Ln
- 4 Lake View Cottages Ct
- 287 Villager Dr
- 1033 Captains Cove Way
- 163 N Cottages Dr
- 300 S Harrington Rd
- 1005 Sinclair Pointe
- 149 N Cottages Dr
- 191 Fifty Oaks Ln
- 163 Fifty Oaks Ln
- 19 Sinclair Way
- 197 Fifty Oaks Ln
- 183 Fifty Oaks Ln
- 189 Fifty Oaks Ln
- 185 Fifty Oaks Ln Unit 185

