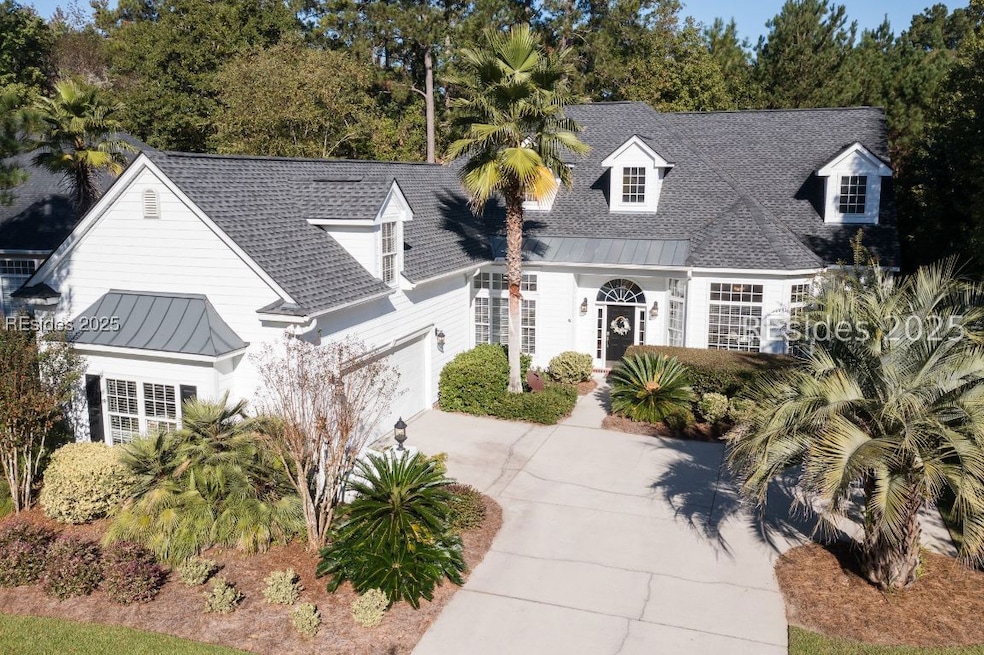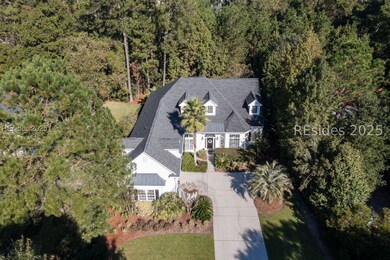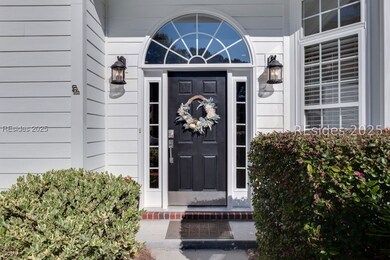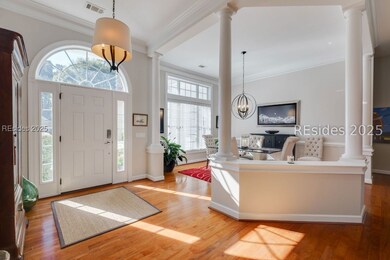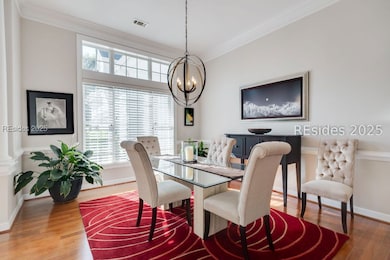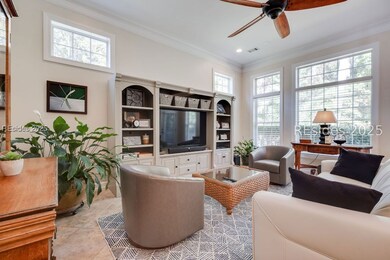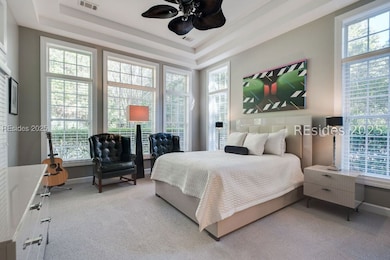112 Spring Meadow Dr Bluffton, SC 29910
Baynard Park NeighborhoodEstimated payment $4,295/month
Highlights
- Fitness Center
- View of Trees or Woods
- Main Floor Primary Bedroom
- River Ridge Academy Rated A-
- Engineered Wood Flooring
- Attic
About This Home
This lovely low country home blends style and function with 4 bedrooms, 3 1/2 baths and office in 3,308 sq. ft. of casual living space. Inside, soaring 12-foot ceilings and plantation shutters throughout enhance the home's elegance. The kitchen features new stainless-steel appliances, a granite slab island and rich cherry cabinetry. The primary retreat impresses with large windows and two walk-in closets. The ensuite bath has a spa tub, dual vanities and a frameless shower. Both the primary suite and two guest bedrooms are located on the first floor. The large ensuite bedroom over the garage has a separate entrance - perfect for your guests' privacy. This flex space can also be used as a second media getaway or as an art studio. A screened-in lanai faces into the woods and offers a tranquil escape to nature. A new roof and air conditioning units were installed in 2021. The Baynard Park neighborhood is in a terrific school district and has amenities that will entertain you year 'round. With great curb appeal, you'll be proud to call this pretty white house your home.
Home Details
Home Type
- Single Family
Est. Annual Taxes
- $2,804
Year Built
- Built in 2007
Lot Details
- Southeast Facing Home
- Landscaped
- Sprinkler System
Parking
- 2 Car Garage
- Driveway
Home Design
- Asphalt Roof
- Composite Building Materials
- Tile
Interior Spaces
- 3,308 Sq Ft Home
- 2-Story Property
- Wired For Data
- Tray Ceiling
- Smooth Ceilings
- Ceiling Fan
- Insulated Windows
- Plantation Shutters
- Entrance Foyer
- Family Room
- Living Room
- Dining Room
- Home Office
- Library
- Bonus Room
- Screened Porch
- Utility Room
- Views of Woods
- Attic
Kitchen
- Eat-In Kitchen
- Self-Cleaning Convection Oven
- Range
- Microwave
- Dishwasher
- Disposal
Flooring
- Engineered Wood
- Carpet
Bedrooms and Bathrooms
- 4 Bedrooms
- Primary Bedroom on Main
- Separate Shower
Laundry
- Laundry Room
- Dryer
- Washer
Home Security
- Home Security System
- Fire and Smoke Detector
Outdoor Features
- Screened Patio
- Rain Gutters
Utilities
- Central Heating and Cooling System
- Heat Pump System
- Cable TV Available
Listing and Financial Details
- Tax Lot 186
- Assessor Parcel Number R614-029-000-0808-0000
Community Details
Amenities
- Community Fire Pit
- Community Barbecue Grill
- Picnic Area
Recreation
- Tennis Courts
- Community Basketball Court
- Pickleball Courts
- Community Playground
- Fitness Center
- Community Pool
Additional Features
- Baynard Park Subdivision
- Security Guard
Map
Home Values in the Area
Average Home Value in this Area
Tax History
| Year | Tax Paid | Tax Assessment Tax Assessment Total Assessment is a certain percentage of the fair market value that is determined by local assessors to be the total taxable value of land and additions on the property. | Land | Improvement |
|---|---|---|---|---|
| 2024 | $2,804 | $27,424 | $4,080 | $23,344 |
| 2023 | $2,804 | $27,424 | $4,080 | $23,344 |
| 2022 | $2,555 | $15,708 | $3,400 | $12,308 |
| 2021 | $2,535 | $15,708 | $3,400 | $12,308 |
| 2020 | $2,525 | $15,708 | $3,400 | $12,308 |
| 2019 | $2,457 | $15,708 | $3,400 | $12,308 |
| 2018 | $2,426 | $15,710 | $0 | $0 |
| 2017 | $2,224 | $14,230 | $0 | $0 |
| 2016 | $2,544 | $14,230 | $0 | $0 |
| 2014 | $1,912 | $14,230 | $0 | $0 |
Property History
| Date | Event | Price | List to Sale | Price per Sq Ft |
|---|---|---|---|---|
| 11/07/2025 11/07/25 | Pending | -- | -- | -- |
| 10/22/2025 10/22/25 | For Sale | $769,000 | -- | $232 / Sq Ft |
Purchase History
| Date | Type | Sale Price | Title Company |
|---|---|---|---|
| Limited Warranty Deed | $330,000 | -- | |
| Legal Action Court Order | $100,000 | -- | |
| Deed | $513,790 | None Available |
Mortgage History
| Date | Status | Loan Amount | Loan Type |
|---|---|---|---|
| Open | $264,000 | Purchase Money Mortgage | |
| Previous Owner | $460,000 | Purchase Money Mortgage |
Source: REsides
MLS Number: 502296
APN: R614-029-000-0808-0000
- 2 Bainbridge Way
- 125 Spring Meadow Dr
- 18 Bainbridge Way
- 15 Greatwood Dr
- 76 Bainbridge Way
- 43 Stoney Point Dr
- 104 Keller Springs
- 18 Greatwood Dr
- 56 Bainbridge Way
- 41 Bainbridge Way
- 49 Bainbridge Way
- 40 Yonges Island Dr
- 46 Woods Bay Rd
- 31 Yonges Island Dr
- 39 Woods Bay Rd
- 49 Woods Bay Rd
- 3 Tybee Island Ct
- 11 Hager Rd
- 1 Burley Ln
