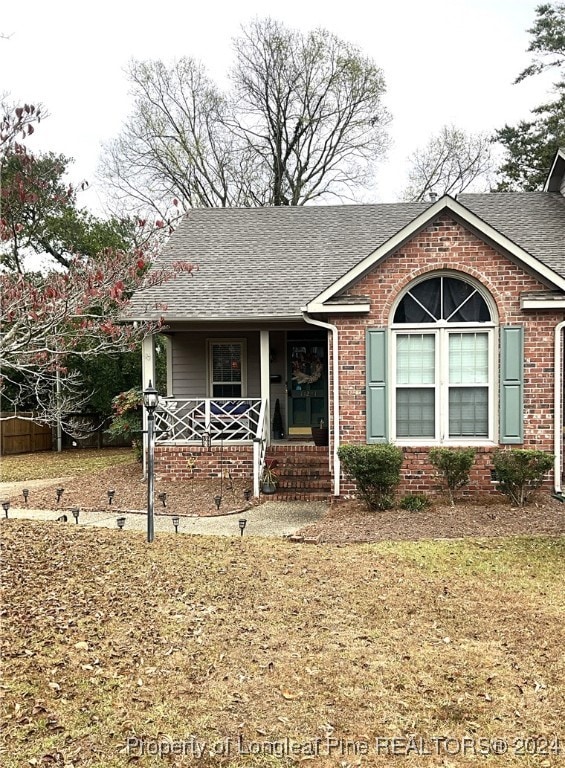
112 Spring St Fayetteville, NC 28305
Terry Sanford NeighborhoodHighlights
- Deck
- Wood Flooring
- Covered patio or porch
- Cathedral Ceiling
- Corner Lot
- Brick Veneer
About This Home
As of April 2025-Charming townhome in Belmont section of historic Haymont. Open floor plan with beautiful hardwood floors, Vaulted ceilings and fireplace. Separate laundry area. Vaulted ceilings in master bedroom, vanity area. Covered deck with storage.
Last Agent to Sell the Property
FREEDOM PROPERTY MANAGEMENT LLC License #239102 Listed on: 11/08/2024
Home Details
Home Type
- Single Family
Year Built
- Built in 1991
Lot Details
- Corner Lot
- Property is in average condition
HOA Fees
- $100 Monthly HOA Fees
Home Design
- Brick Veneer
Interior Spaces
- 918 Sq Ft Home
- Cathedral Ceiling
- Ceiling Fan
- Factory Built Fireplace
- Gas Fireplace
- Blinds
- Combination Dining and Living Room
- Crawl Space
- Washer and Dryer Hookup
Kitchen
- Range
- Microwave
- Dishwasher
- Disposal
Flooring
- Wood
- Carpet
- Vinyl
Bedrooms and Bathrooms
- 2 Bedrooms
- 2 Full Bathrooms
Home Security
- Storm Doors
- Fire and Smoke Detector
Outdoor Features
- Deck
- Covered patio or porch
- Outdoor Storage
Schools
- Vanstory Hills Elementary School
- Max Abbott Middle School
- Terry Sanford Senior High School
Utilities
- Heating System Uses Gas
Community Details
- Kellie Ross Association
- Belmont Subdivision
Listing and Financial Details
- Exclusions: -None
- Assessor Parcel Number 0437150752
- Seller Considering Concessions
Similar Homes in Fayetteville, NC
Home Values in the Area
Average Home Value in this Area
Property History
| Date | Event | Price | Change | Sq Ft Price |
|---|---|---|---|---|
| 04/24/2025 04/24/25 | Sold | $181,000 | -4.2% | $197 / Sq Ft |
| 03/18/2025 03/18/25 | Pending | -- | -- | -- |
| 02/10/2025 02/10/25 | For Sale | $189,000 | +4.4% | $206 / Sq Ft |
| 01/31/2025 01/31/25 | Off Market | $181,000 | -- | -- |
| 11/27/2024 11/27/24 | Sold | $199,000 | +5.3% | $215 / Sq Ft |
| 11/08/2024 11/08/24 | For Sale | $189,000 | -5.0% | $206 / Sq Ft |
| 10/13/2024 10/13/24 | Pending | -- | -- | -- |
| 09/26/2024 09/26/24 | For Sale | $199,000 | +32.7% | $215 / Sq Ft |
| 01/07/2013 01/07/13 | Sold | $150,000 | 0.0% | $98 / Sq Ft |
| 12/03/2012 12/03/12 | Pending | -- | -- | -- |
| 10/03/2012 10/03/12 | For Sale | $150,000 | -- | $98 / Sq Ft |
Tax History Compared to Growth
Agents Affiliated with this Home
-
A
Seller's Agent in 2025
AMBER BLACKWELL
FREEDOM PROPERTY MANAGEMENT LLC
-
D
Buyer's Agent in 2025
DAVID COOK
ONNIT REALTY GROUP
-
R
Seller's Agent in 2024
RAUL MEDINA
EXP REALTY LLC
-
X
Buyer's Agent in 2024
XAVIER JONES
LPT REALTY LLC
-
D
Seller's Agent in 2013
DONNA Lloyd
EXP REALTY LLC
Map
Source: Longleaf Pine REALTORS®
MLS Number: 734705
- 310 Spring St
- 1100 Clarendon St Unit 203
- 1100 Clarendon St Unit 303
- 1100 Clarendon St Unit 504
- 1100 Clarendon St Unit 407
- 1100 Clarendon St Unit 408
- 1100 Clarendon St Unit 501
- 1100 Clarendon St Unit 606
- 208 Walker Downs Cir
- 201 Woodside Ave
- 823 Azalea Dr
- 300 Highland Ave
- 315 Bryan St
- 914 W Rowan St
- 208 Fountainhead Ln Unit 107
- 208 Fountainhead Ln
- 1101 Branson St






