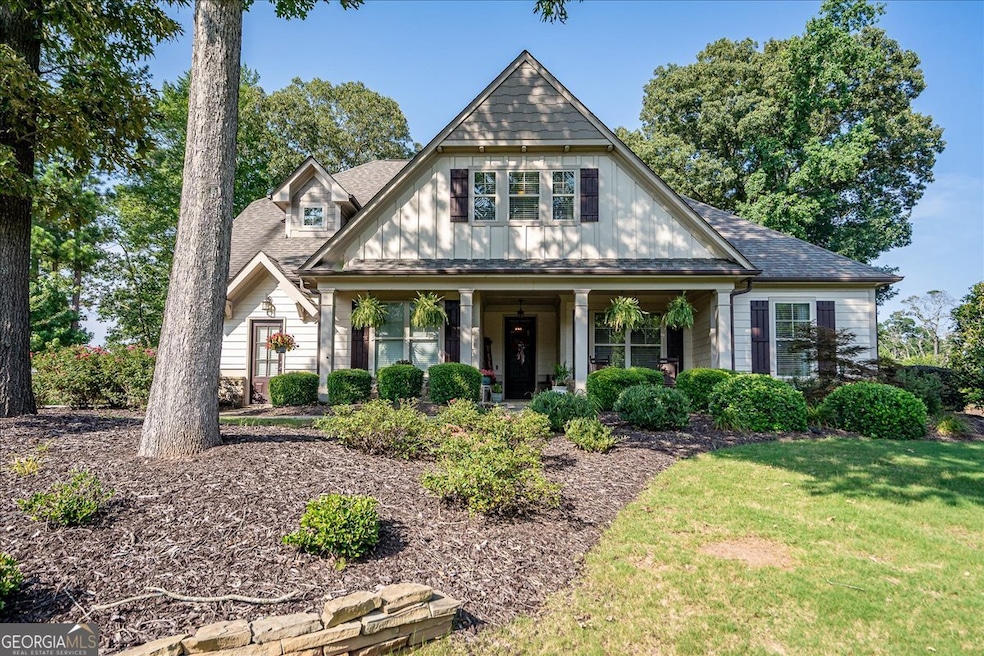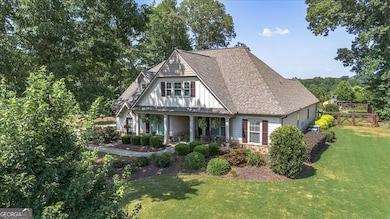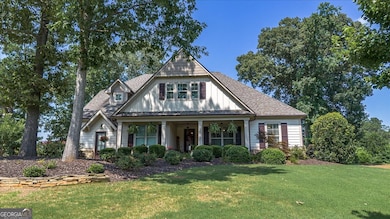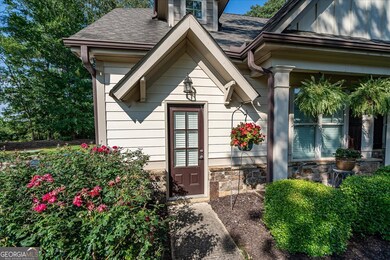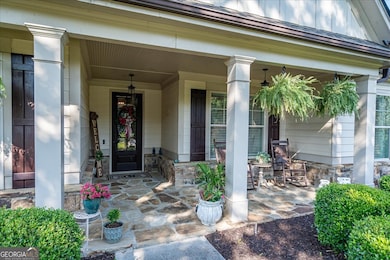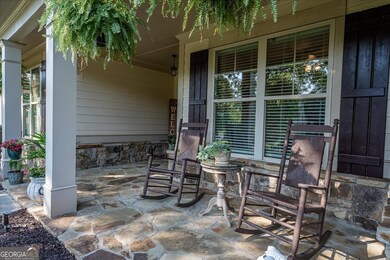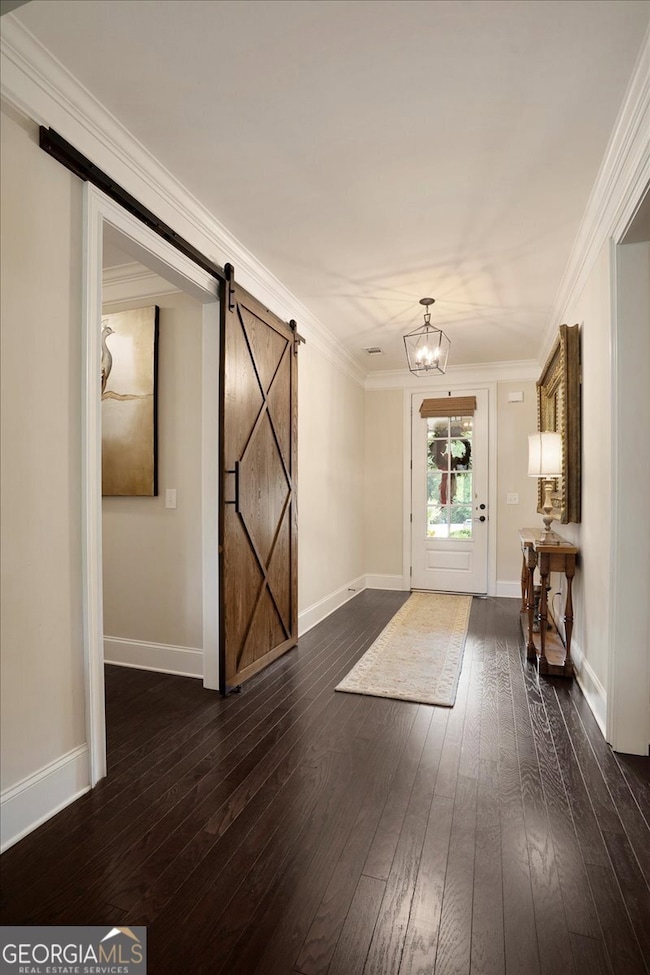Gorgeous Custom Craftsman in Gated Sterling Lake at Jefferson | 4BR, 3.5BA | First Time on Market! This CUSTOM, ONE-OWNER craftsman-style home in the GATED community of STERLING LAKE AT JEFFERSON offers the perfect blend of timeless quality, elegant upgrades, and everyday comfort. With 3,652 sq ft, 4 bedrooms, 3.5 baths, and a versatile BONUS ROOM, this beautifully maintained home is FIRST TIME ON THE MARKET. An open, light-filled floor plan welcomes you inside. The CHEF'S KITCHEN features a MASSIVE ISLAND WITH SEATING, DOUBLE OVENS, FARMHOUSE SINK, and DESIGNER LIGHT FIXTURES-all open to a spacious living room with STONE FIREPLACE (ELECTRIC with REMOTE) This CUSTOM, 4BR, 3.5BA, ONE-OWNER craftsman-style home in the gated community of STERLING LAKE AT JEFFERSON offers the perfect blend of timeless quality, elegant upgrades, and everyday comfort. With 3,652 sq ft this beautifully maintained home is move-in ready! CUSTOM BUILT-IN BOOKCASES. The adjoining dining room includes a fabulous BUILT-IN BAR with WINE COOLER and GLASS-FRONT CABINETS-perfect for entertaining. The private PRIMARY SUITE is a true retreat, offering a SPA-LIKE BATH WITH OVERSIZED TILED SHOWER, FREESTANDING SOAKING TUB, ELEGANT CEILING DETAIL, and LARGE WALK-IN CLOSET. Two additional bedrooms are located on the main level and share a full bath with DOUBLE VANITIES-perfect for family or guests. A convenient HALF BATH serves the main living areas. Upstairs, you'll find a spacious BEDROOM WITH ENSUITE BATH, open to a HUGE BONUS ROOM-ideal for a media room, playroom, home office, or guest suite. Enjoy outdoor living on your COVERED PATIO overlooking the BEAUTIFULLY LANDSCAPED AND FULLY FENCED BACKYARD, complete with LANDSCAPE LIGHTING and a charming SWING SET on the .76 ACRE LOT. Additional highlights include a SECURITY SYSTEM with EXTERIOR and DOORBELL CAMS, TWO A/C UNITS, DEEP STORAGE closets, and a TWO-CAR GARAGE. The STERLING LAKE AT JEFFERSON COMMUNITY offers a NEIGHBORHOOD POOL, SIDEWALKS, and FRIENDLY NEIGHBORS-all in a gated location convenient to Athens, Hwy 129, and I-85. This EXCEPTIONAL HOME offers everything today's buyers want in Sterling Lake at Jefferson-schedule your private tour today!

