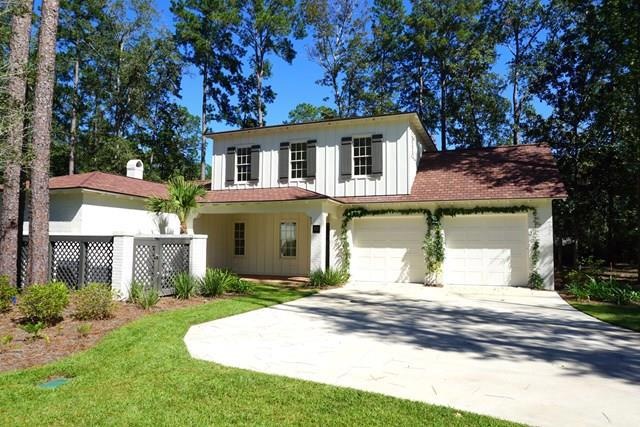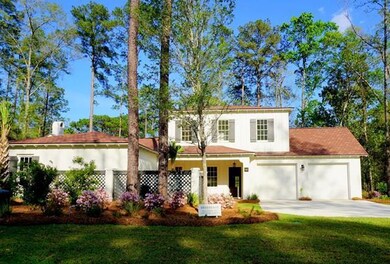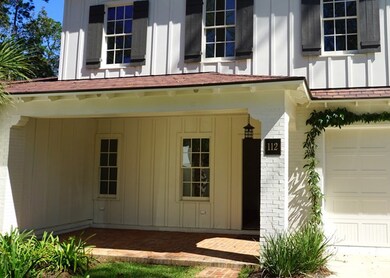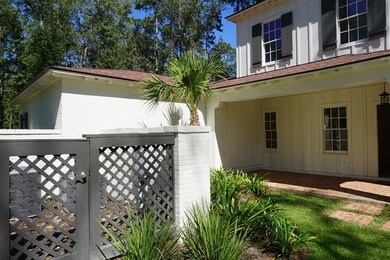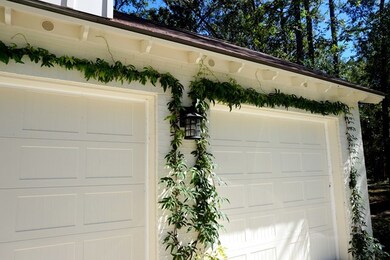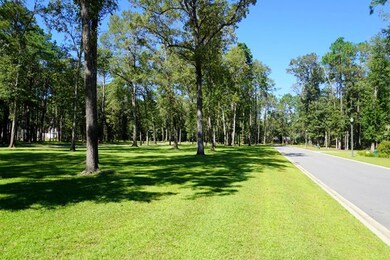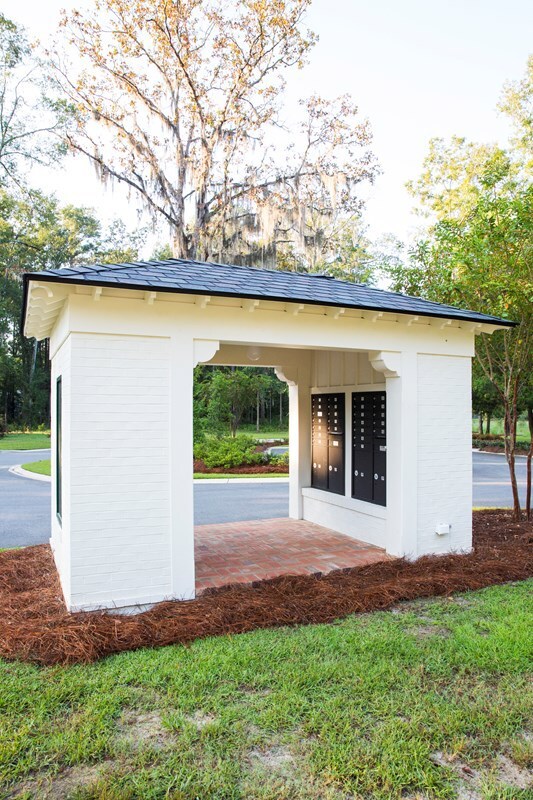
112 Stiles Ln Thomasville, GA 31792
Estimated Value: $752,000 - $1,179,000
Highlights
- Newly Remodeled
- Fireplace in Bedroom
- Traditional Architecture
- Primary Bedroom Suite
- Newly Painted Property
- Wood Flooring
About This Home
As of January 2018Glen Haven, an upscale neighborhood. Directly across the street from Glen Arven Country Club, minutes from historic downtown Thomasville and close to Archbold hospital, Thomas University and Jerger School. This charming 3/3 townhome is located across from one of the two private parks. It features an open floor plan, large living/dining area with fireplace. Designer kitchen with premium appliances include gas stove, wine cooler, built-in refrigerator and dishwasher. Marble and granite counter tops. Hardwood floors. Energy efficient features include natural gas, double pane windows, and on-demand water heater. Large porch great for entertaining and 2 car garage. Family friendly with designated green space.
Last Agent to Sell the Property
Chubb Realty Brokerage Phone: 2292267916 License #123011 Listed on: 03/07/2017
Last Buyer's Agent
Chubb Realty Brokerage Phone: 2292267916 License #123011 Listed on: 03/07/2017
Home Details
Home Type
- Single Family
Est. Annual Taxes
- $8,137
Year Built
- Built in 2015 | Newly Remodeled
Lot Details
- 9,148 Sq Ft Lot
- Landscaped
- Sprinkler System
- Grass Covered Lot
- Property is zoned R-1A
Parking
- 2 Car Garage
- Driveway
- Open Parking
Home Design
- Traditional Architecture
- Newly Painted Property
- Brick Exterior Construction
- Slab Foundation
- Architectural Shingle Roof
Interior Spaces
- 2,683 Sq Ft Home
- 2-Story Property
- Crown Molding
- Sheet Rock Walls or Ceilings
- High Ceiling
- Ceiling Fan
- Thermal Pane Windows
- French Doors
- Entrance Foyer
Kitchen
- Gas Range
- Microwave
- Dishwasher
- Wine Cooler
- Solid Surface Countertops
Flooring
- Wood
- Carpet
Bedrooms and Bathrooms
- 3 Bedrooms
- Primary Bedroom on Main
- Fireplace in Bedroom
- Primary Bedroom Suite
- Walk-In Closet
- Double Vanity
- Shower Only
Laundry
- Laundry Room
- Sink Near Laundry
Outdoor Features
- Screened Patio
- Porch
Location
- Property is near schools
Utilities
- Central Heating and Cooling System
- Underground Utilities
- Natural Gas Connected
- Tankless Water Heater
- Cable TV Available
Community Details
Overview
- Property has a Home Owners Association
- Glen Haven Subdivision
Amenities
- Door to Door Trash Pickup
Ownership History
Purchase Details
Purchase Details
Home Financials for this Owner
Home Financials are based on the most recent Mortgage that was taken out on this home.Purchase Details
Similar Homes in Thomasville, GA
Home Values in the Area
Average Home Value in this Area
Purchase History
| Date | Buyer | Sale Price | Title Company |
|---|---|---|---|
| Chubb Leonie H | -- | -- | |
| Chubb Russell P | $529,000 | -- | |
| Shea Michael D | $1,150,000 | -- | |
| Shea Michael D | $400,000 | -- |
Property History
| Date | Event | Price | Change | Sq Ft Price |
|---|---|---|---|---|
| 01/12/2018 01/12/18 | Sold | $529,000 | -3.6% | $197 / Sq Ft |
| 12/13/2017 12/13/17 | Pending | -- | -- | -- |
| 03/10/2017 03/10/17 | For Sale | $549,000 | -- | $205 / Sq Ft |
Tax History Compared to Growth
Tax History
| Year | Tax Paid | Tax Assessment Tax Assessment Total Assessment is a certain percentage of the fair market value that is determined by local assessors to be the total taxable value of land and additions on the property. | Land | Improvement |
|---|---|---|---|---|
| 2024 | $8,137 | $337,612 | $37,840 | $299,772 |
| 2023 | $7,595 | $306,982 | $34,400 | $272,582 |
| 2022 | $2,469 | $263,554 | $30,000 | $233,554 |
| 2021 | $2,409 | $233,879 | $30,000 | $203,879 |
| 2020 | $2,298 | $218,133 | $30,000 | $188,133 |
| 2019 | $2,250 | $218,133 | $30,000 | $188,133 |
| 2018 | $2,277 | $211,980 | $30,000 | $181,980 |
| 2017 | $0 | $197,093 | $26,700 | $170,393 |
| 2016 | $285 | $108,058 | $26,700 | $81,358 |
| 2015 | $288 | $26,000 | $26,000 | $0 |
Agents Affiliated with this Home
-
Rebecca Chubb Strickland
R
Seller's Agent in 2018
Rebecca Chubb Strickland
Chubb Realty
(229) 221-2622
22 Total Sales
-
Harris Strickland
H
Seller Co-Listing Agent in 2018
Harris Strickland
Chubb Realty
(850) 510-8100
11 Total Sales
Map
Source: Thomasville Area Board of REALTORS®
MLS Number: 910973
APN: 021-027108
- 32 Shumake Ave
- 111&113 Wayfair Ct
- 2114 Wimbledon Dr
- 416 Tanglewood Dr
- 203 Pembroke Place
- 702 E Pinetree Blvd
- 225 Tuxedo Dr
- 1608 Redwood Trail
- 2715 Old Monticello Rd
- 608 Grady St
- 1917 Smith Ave
- 516 Colton Ave
- 201 Palm Ave
- 52 Bay Dr
- 1812 Whitehurst St
- 5.471ACR Hwy 19 S & 84 E
- 1008 Gordon Ave
- 1601 E Pinetree Blvd
- 402 Palm Ave
- 404 Palm Ave
- 112 Stiles Ln
- 114 Stiles Ln
- 110 Stiles Ln
- 116 Stiles Ln
- 108 Stiles Ln Unit 108
- 118 Stiles Ln
- 106 Stiles Ln
- 216 Glen Arven Dr
- 120 Stiles Ln
- 102 Stiles Ln
- 122 Stiles Ln
- 100 Stiles Ln Unit 100
- 2001 Hollywood Dr
- 212 Glen Arven Dr
- 113 Shumake Ave Unit 45
- 2003 Hollywood Dr
- 124 Stiles Ln
- 115 Shumake Ave Unit 44
- 206 Glen Arven Dr
