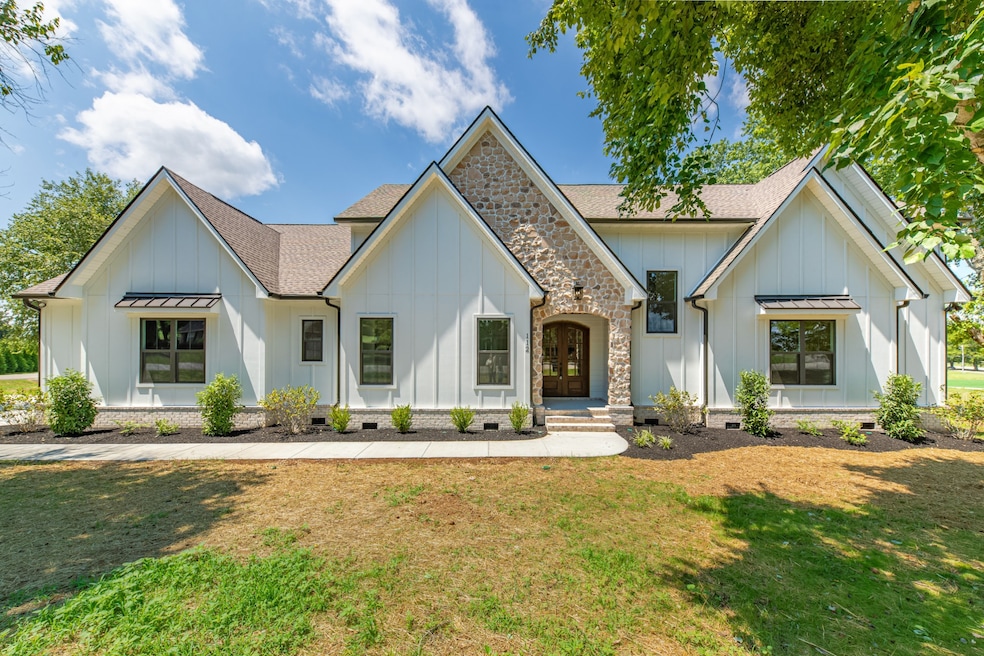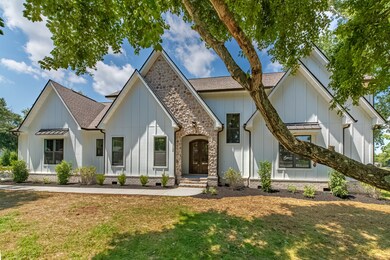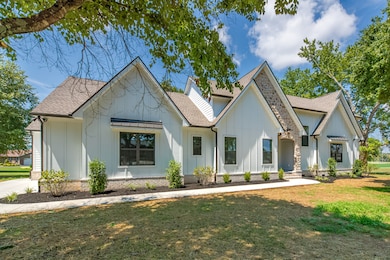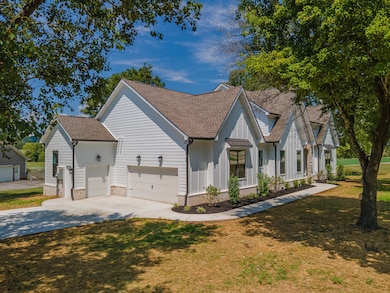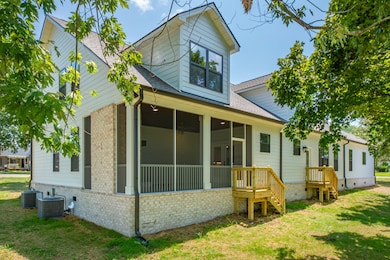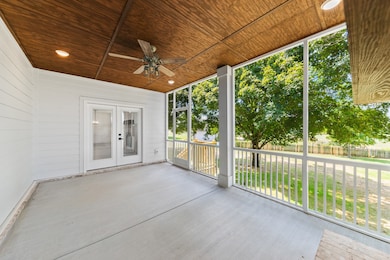112 Stoneybrook Rd Columbia, TN 38401
Hopewell NeighborhoodEstimated payment $4,721/month
Highlights
- Great Room with Fireplace
- Freestanding Bathtub
- Screened Porch
- J.E. Woodard Elementary School Rated 9+
- No HOA
- Double Oven
About This Home
New Construction Completed on this gorgeous home situated on a level lot with mature trees overlooking the hole 1 tee box at Pillow Springs Golf Course. All 3 bedrooms plus office are on 1st floor. Upstairs includes bonus, full bath, home gym & spacious walk-out attic storage. Stunning Master Bedroom with 10' tray ceiling. Master Bath with full tile shower & bench seat, freestanding tub, double vanity with makeup counter, & walk-in master closet with built-in shelving. Craftsman trim package throughout with oak steps. Spacious rear covered screened-in porch. Gas heat, gas tankless water heater, gas cooking, and gas interior & exterior fireplace. Kitchen 48” Commercial Style Range, Shaker Cabinets, 10’ Island, quartz countertops, & tile backsplash. Hardwood 1st floor living areas & master. 2-car garage + golf cart garage/shop. Contingency contract has been accepted with a 72 hour first right of refusal.
Listing Agent
Benchmark Realty, LLC Brokerage Phone: 6155421674 License #228014 Listed on: 08/15/2025

Home Details
Home Type
- Single Family
Est. Annual Taxes
- $1,277
Year Built
- Built in 2025
Parking
- 2 Car Garage
- Side Facing Garage
Home Design
- Brick Exterior Construction
- Stone Siding
Interior Spaces
- 3,419 Sq Ft Home
- Property has 2 Levels
- Gas Fireplace
- ENERGY STAR Qualified Windows
- Great Room with Fireplace
- 2 Fireplaces
- Screened Porch
- Crawl Space
- Washer and Electric Dryer Hookup
Kitchen
- Double Oven
- Microwave
- Dishwasher
- Disposal
Flooring
- Laminate
- Tile
Bedrooms and Bathrooms
- 3 Main Level Bedrooms
- Freestanding Bathtub
Schools
- J E Woodard Elementary School
- Whitthorne Middle School
- Columbia Central High School
Utilities
- Central Heating and Cooling System
- Septic Tank
Additional Features
- Patio
- 0.5 Acre Lot
Community Details
- No Home Owners Association
- Stoneybrook Est Sec 1 B Subdivision
Listing and Financial Details
- Property Available on 8/31/25
- Tax Lot 53
- Assessor Parcel Number 124H B 01500 000
Map
Home Values in the Area
Average Home Value in this Area
Tax History
| Year | Tax Paid | Tax Assessment Tax Assessment Total Assessment is a certain percentage of the fair market value that is determined by local assessors to be the total taxable value of land and additions on the property. | Land | Improvement |
|---|---|---|---|---|
| 2022 | $1,277 | $66,850 | $17,500 | $49,350 |
Property History
| Date | Event | Price | List to Sale | Price per Sq Ft | Prior Sale |
|---|---|---|---|---|---|
| 11/13/2025 11/13/25 | For Sale | $879,990 | 0.0% | $257 / Sq Ft | |
| 11/13/2025 11/13/25 | Off Market | $879,990 | -- | -- | |
| 08/16/2025 08/16/25 | For Sale | $879,990 | 0.0% | $257 / Sq Ft | |
| 08/15/2025 08/15/25 | Off Market | $879,990 | -- | -- | |
| 08/15/2025 08/15/25 | For Sale | $875,265 | +994.1% | $256 / Sq Ft | |
| 02/05/2025 02/05/25 | Sold | $80,000 | 0.0% | $45 / Sq Ft | View Prior Sale |
| 01/13/2025 01/13/25 | Pending | -- | -- | -- | |
| 01/12/2025 01/12/25 | For Sale | $80,000 | -- | $45 / Sq Ft |
Purchase History
| Date | Type | Sale Price | Title Company |
|---|---|---|---|
| Warranty Deed | $106,000 | -- | |
| Warranty Deed | $4,500 | -- |
Mortgage History
| Date | Status | Loan Amount | Loan Type |
|---|---|---|---|
| Closed | $65,000 | Credit Line Revolving |
Source: Realtracs
MLS Number: 2974829
APN: 124H-B-015.00
- 131 Stoneybrook Rd
- 201 Stoneybrook Rd
- 322 Stoneybrook Rd
- 204 Hogan Ln
- 0 Deer Ridge Rd Unit RTC2975965
- 3001 Campbellsville Pike
- 3648 Trousdale Ln
- 607 Sunnyside Ln
- 0 Maynard Ln
- 1415 Spainwood St
- 1008 Claremont Dr
- 731 Maynard Ln
- 1202 Valarie Ln
- 1204 Valarie Ln
- 3693 Trousdale Ln
- 312 Sunnyside Ln
- 1208 Davidson Ln
- 1508 Jewell Dr
- 1205 Sunnyside Dr
- 518 Hemingway Dr
- 5142 Pace Park Cir
- 5140 Pace Park Cir
- 5143 Pace Park Cir
- 2206 Country Club Ln Unit B
- 2550 Pillow Dr
- 204 Hunter Dr
- 217 Hunter Dr
- 2516 Pitts Ct
- 209 Hampton Rd
- 1955 Union Place
- 2411 Pulaski Hwy
- 3009b Mackenzie Ln Unit B
- 131 Overlook Place
- 516 Pickens Ln
- 1923 Overton Dr
- 1700 Wedgewood Dr
- 501 Green Acres Dr
- 1612 Robert Rd
- 712 Paige Ct
- 1605 Mary Ct
