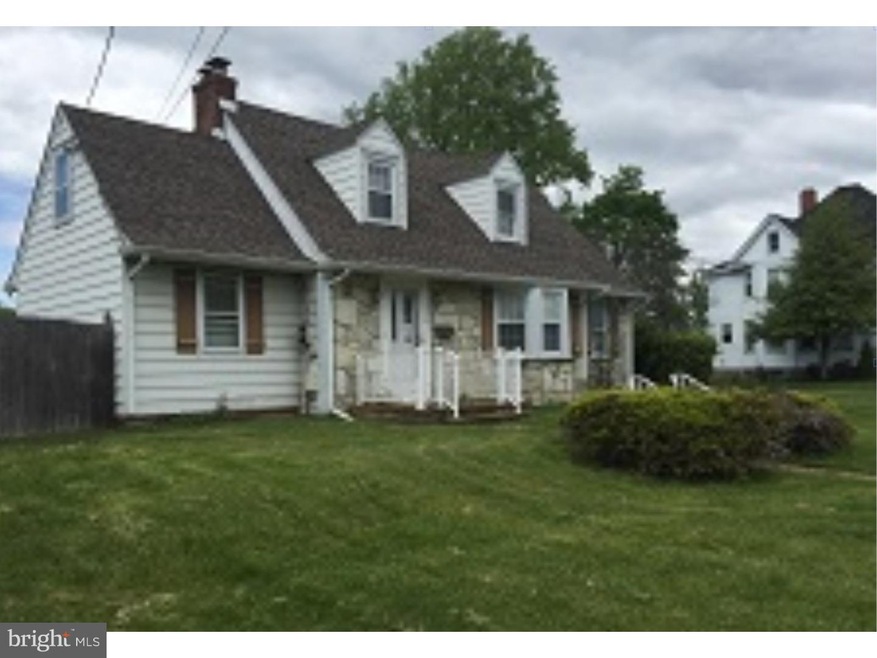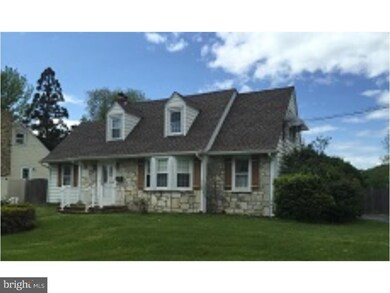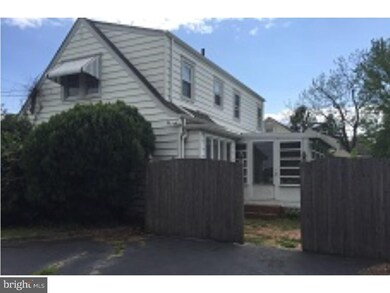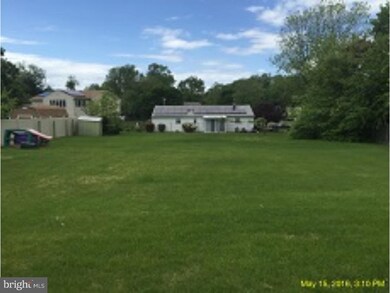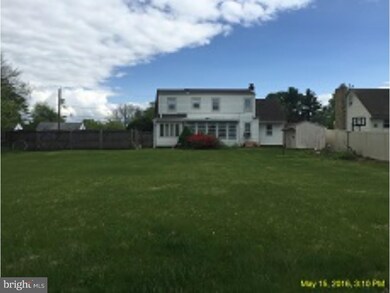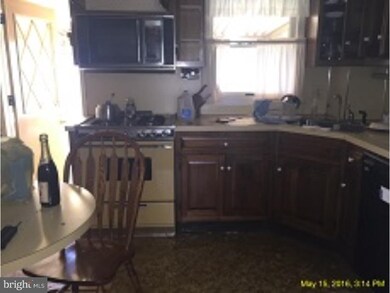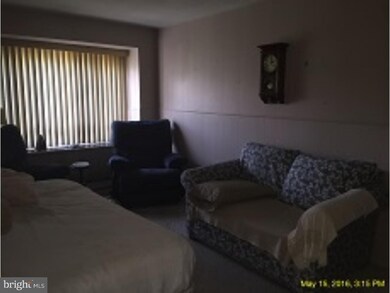
Highlights
- Cape Cod Architecture
- No HOA
- Cooling System Mounted In Outer Wall Opening
- 1 Fireplace
- Breakfast Area or Nook
- Living Room
About This Home
As of August 2017Home is where the heart is and this home offers that warm and cozy feeling every home should offer. Make your mark on this home and enjoy the next 50 years of memories. The functional layout, welcoming design and VAST property make this home a prime opportunity to make this home your future homestead. With a few modifications, it's ready to take full stage on a a postcard! It's THAT CUTE! Just a few miles to the train station and your daily commute is a breeze!! When the business day is done, come home to enjoy steak on the grill in the impressive yard or keep those pesky bugs away while enjoying your meal on the enclosed patio. The cozy kitchen can easily be updated to handle the needs and wants of culinary and entertaining aficionado's while the large dining room and living room can easily accommodate the largest of gatherings. While summer BBQ's are on everyone's mind, let's not begrudge the other seasons. The beautiful fireplace is beckoning holiday and season decorations alike. Need office space or a place to hide the clutter of toys? The main level office can easily be used as a craft room, home office, playroom or whatever suits your fancy. This 3 bedroom, 1.5 bath home is ready for the next owner to fill this home with years of joy and laughter.
Last Agent to Sell the Property
Century 21 Advantage Gold-Cherry Hill License #0571421 Listed on: 06/01/2016

Home Details
Home Type
- Single Family
Est. Annual Taxes
- $6,729
Year Built
- Built in 1948
Lot Details
- 0.42 Acre Lot
- Lot Dimensions are 91x200
- Property is zoned R-2
Parking
- 3 Open Parking Spaces
Home Design
- Cape Cod Architecture
Interior Spaces
- 1,321 Sq Ft Home
- Property has 1.5 Levels
- 1 Fireplace
- Family Room
- Living Room
- Dining Room
- Breakfast Area or Nook
Bedrooms and Bathrooms
- 3 Bedrooms
- En-Suite Primary Bedroom
Basement
- Basement Fills Entire Space Under The House
- Laundry in Basement
Utilities
- Cooling System Mounted In Outer Wall Opening
- Heating System Uses Gas
- Natural Gas Water Heater
Community Details
- No Home Owners Association
Listing and Financial Details
- Tax Lot 00366
- Assessor Parcel Number 02-00379-00366
Ownership History
Purchase Details
Home Financials for this Owner
Home Financials are based on the most recent Mortgage that was taken out on this home.Purchase Details
Purchase Details
Home Financials for this Owner
Home Financials are based on the most recent Mortgage that was taken out on this home.Similar Homes in the area
Home Values in the Area
Average Home Value in this Area
Purchase History
| Date | Type | Sale Price | Title Company |
|---|---|---|---|
| Special Warranty Deed | $123,500 | Linear Title & Closing Ltd | |
| Deed | $222,880 | None Available | |
| Deed | $255,000 | Chicago Title Ins Co |
Mortgage History
| Date | Status | Loan Amount | Loan Type |
|---|---|---|---|
| Open | $235,000 | New Conventional | |
| Previous Owner | $265,000 | Commercial | |
| Previous Owner | $242,250 | New Conventional |
Property History
| Date | Event | Price | Change | Sq Ft Price |
|---|---|---|---|---|
| 08/04/2017 08/04/17 | Sold | $255,000 | -3.8% | $193 / Sq Ft |
| 04/20/2017 04/20/17 | For Sale | $265,000 | +114.6% | $201 / Sq Ft |
| 11/02/2016 11/02/16 | Sold | $123,500 | -5.0% | $93 / Sq Ft |
| 09/21/2016 09/21/16 | Pending | -- | -- | -- |
| 09/15/2016 09/15/16 | Price Changed | $130,000 | -6.5% | $98 / Sq Ft |
| 08/22/2016 08/22/16 | Price Changed | $139,000 | -6.7% | $105 / Sq Ft |
| 06/01/2016 06/01/16 | For Sale | $149,000 | -- | $113 / Sq Ft |
Tax History Compared to Growth
Tax History
| Year | Tax Paid | Tax Assessment Tax Assessment Total Assessment is a certain percentage of the fair market value that is determined by local assessors to be the total taxable value of land and additions on the property. | Land | Improvement |
|---|---|---|---|---|
| 2024 | $7,217 | $195,200 | $80,300 | $114,900 |
| 2023 | $7,217 | $195,200 | $80,300 | $114,900 |
| 2022 | $7,021 | $195,200 | $80,300 | $114,900 |
| 2021 | $6,850 | $195,200 | $80,300 | $114,900 |
| 2020 | $6,752 | $195,200 | $80,300 | $114,900 |
| 2019 | $6,576 | $195,200 | $80,300 | $114,900 |
| 2018 | $6,772 | $128,200 | $66,000 | $62,200 |
| 2017 | $6,929 | $128,200 | $66,000 | $62,200 |
| 2016 | $6,729 | $126,200 | $66,000 | $60,200 |
| 2015 | $6,639 | $126,200 | $66,000 | $60,200 |
| 2014 | $6,622 | $126,200 | $66,000 | $60,200 |
Agents Affiliated with this Home
-
David Depaola

Seller's Agent in 2017
David Depaola
David DePaola and Company Real Estate
(609) 731-0581
16 in this area
138 Total Sales
-
datacorrect BrightMLS
d
Buyer's Agent in 2017
datacorrect BrightMLS
Non Subscribing Office
-
Jessica Church

Seller's Agent in 2016
Jessica Church
Century 21 Advantage Gold-Cherry Hill
(856) 842-3037
119 Total Sales
Map
Source: Bright MLS
MLS Number: 1003885873
APN: 02-00379-0000-00366
- 118 Central Ave
- 489 Grand Ave
- 562 Washington Ave
- 495 Silvia St
- 351 Silvia St Unit BUILDING C
- 319 Silvia St Unit BUILDING A
- 107 Kyle Way
- 121 Kyle Way
- 28 Kyle Way
- 26 Downing Rd
- 17 Acton Ave
- 195 Franklyn Rd
- 860 Lower Ferry Rd Unit 2C
- 860 Lower Ferry Rd Unit 6F
- 860 Lower Ferry Rd Unit 4P
- 844 Lower Ferry Rd
- 145 Palmer Ln
- 2 Crockett La
- 2 Crockett Ln
- 1075 Fireside Ave
