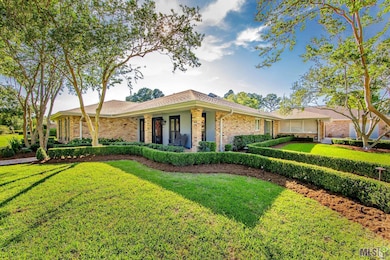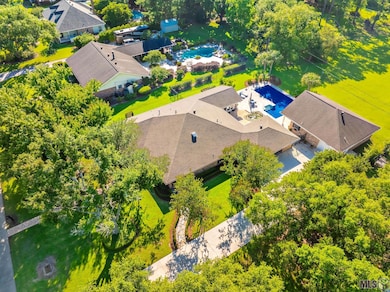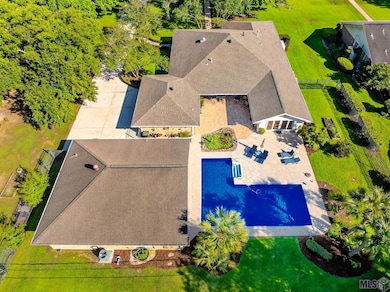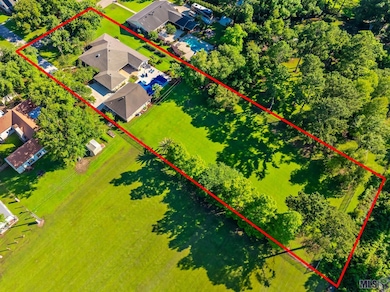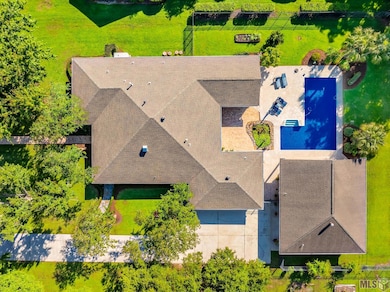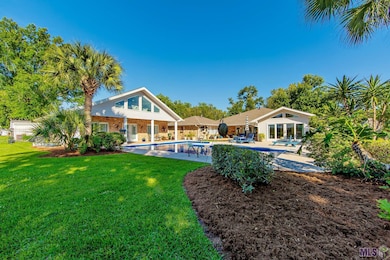
Estimated payment $3,570/month
About This Home
This home is absolutely stunning with its spacious layout, meticulously maintained lawn and impressive amenities like the guest house and saltwater pool. The attention to detail from the custom built features to the Brazilian cherry wood floors adds a touch of luxury. This magnificent and well kept 3 bedrooms, 2 1/2 baths is definitely waiting for a lucky new homeowner to enjoy. Lawn is manicured to perfection and the lot is 125' by 450' which is a rare find in a neighborhood. Large kitchen with lots of built ins, extra receptacles, island, granite countertops, drawer microwave, DSC 6 burner gas stove with griddle, refrigerator to remain, and beautiful Brazilian cherry wood floors. Large dining area to entertain with more built ins to place your favorite pieces for display. There is a beautiful custom built and temperature control wine cellar which is a fabulous addition when entertaining. Living area features a beamed ceiling, custom mantle , gas fireplace and lots of windows overlooking the pool. Large Master Bedroom features a sunroom with an abundance of windows overlooking the pool and beautiful back yard. There is a one bedroom, 1 bath, full kitchen guest house which all appliances will remain including the washer and dryer. Also attached to this is an additional storage which is completely air conditioned and heat. The saltwater inground pool vinyl liner was changed two years ago. Other amenities is a Generac generator, surround sound and security system which is wired but not connected. All custom updates were done by Joey Yesso. Seller to transfer flood policy at no cost to buyer. Property is in a flood zone X according to the LSU flood map. All measurements are approximate and to be verified by a certified appraiser. Buyer to verify flood zone.
Map
Home Details
Home Type
Single Family
Est. Annual Taxes
$3,063
Year Built
1985
Lot Details
0
Listing Details
- Prop. Type: Residential
- Horses: No
- Lot Size Acres: 1.2913
- Lot Size: 125 x 450
- Architectural Style: Traditional
- Carport Y N: Yes
- Garage Yn: No
- Building Stories: 1
- Year Built: 1985
- Kitchen Level: First
- Special Features: None
- Property Sub Type: Detached
- Stories: 1
Interior Features
- Appliances: Dishwasher, Disposal, Gas Cooktop, Microwave, Refrigerator, Gas Stove Con
- Other Equipment: Generator
- Full Bathrooms: 2
- Half Bathrooms: 1
- Total Bedrooms: 3
- Fireplace Features: 1 Fireplace, Gas Log
- Fireplaces: 1
- Fireplace: Yes
- Flooring: Tile, Vinyl Tile, Wood
- Interior Amenities: Beamed Ceilings, Bookcases, Crown Molding, Dual Closets, Kitchen Island, Walk-In Closet(s), Bedroom 1, Bedroom 2, Bedroom 3, Bedroom 4, Bonus Room, Dining Room, Kitchen, Granite Counters
- Living Area: 3131
- Window Features: Storm Window(s)
- Room Bedroom2 Level: First
- Room Bedroom4 Level: First
- Bedroom 1 Level: First
- Master Bedroom Master Bedroom Level: First
- Room Bedroom3 Level: First
- Dining Room Dining Room Level: First
Exterior Features
- Fencing: Other
- Lot Features: Level
- Pool Features: In Ground
- Pool Private: Yes
- Home Warranty: No
- Construction Type: Stucco, Vinyl Siding, Brick
- Foundation Details: Slab
- Other Structures: Barn(s), Workshop
- Patio And Porch Features: Covered, Porch
Garage/Parking
- Parking Features: Carport, Carport Rear
Utilities
- Laundry Features: Electric Dryer Hookup, Washer Hookup
- Cooling: Multi Units, Central Air
- Cooling Y N: Yes
- Heating: Central, Natural Gas
- Heating Yn: Yes
- Gas Company: Gas: City
Schools
- Junior High Dist: Terrebonne Parish
Lot Info
- Lot Size Sq Ft: 56250
Tax Info
- Tax Lot: 7-A
Home Values in the Area
Average Home Value in this Area
Tax History
| Year | Tax Paid | Tax Assessment Tax Assessment Total Assessment is a certain percentage of the fair market value that is determined by local assessors to be the total taxable value of land and additions on the property. | Land | Improvement |
|---|---|---|---|---|
| 2024 | $3,063 | $40,120 | $9,010 | $31,110 |
| 2023 | $3,063 | $38,210 | $8,580 | $29,630 |
| 2022 | $2,845 | $38,210 | $8,580 | $29,630 |
| 2021 | $2,529 | $35,250 | $8,580 | $26,670 |
| 2020 | $3,358 | $38,210 | $8,580 | $29,630 |
| 2019 | $3,524 | $37,090 | $7,460 | $29,630 |
| 2018 | $2,638 | $35,320 | $7,100 | $28,220 |
| 2017 | $3,340 | $35,320 | $7,100 | $28,220 |
| 2015 | $2,445 | $33,640 | $6,760 | $26,880 |
| 2014 | $2,508 | $33,640 | $0 | $0 |
| 2013 | $2,484 | $33,640 | $0 | $0 |
Property History
| Date | Event | Price | Change | Sq Ft Price |
|---|---|---|---|---|
| 06/03/2025 06/03/25 | Price Changed | $599,000 | 0.0% | $191 / Sq Ft |
| 11/27/2024 11/27/24 | For Sale | $599,000 | -5.7% | $191 / Sq Ft |
| 11/27/2024 11/27/24 | For Sale | $635,000 | -- | $203 / Sq Ft |
Mortgage History
| Date | Status | Loan Amount | Loan Type |
|---|---|---|---|
| Closed | $300,000 | Stand Alone Refi Refinance Of Original Loan |
Similar Homes in Houma, LA
Source: Bayou Board of REALTORS
MLS Number: BY2024021624
APN: 9635
- 104 Talbot Dr
- 118 Godchaux Dr
- 179 Godchaux Dr
- 3933 Louisiana 311
- 200 Nottoway Dr
- 185 Godchaux Dr
- 184 Godchaux Dr
- 408 Ardoyne Dr
- 205 Concordia Dr
- 406 Ardoyne Dr
- 410 Ardoyne Dr
- 141 Tyler Christian Dr
- 214 Lake Crescent Cir
- 4084 Louisiana 311
- 204 Lake Crescent Cir
- 18 Waverley Way
- 314 Myrtle Grove Dr
- 108 Ouiski Bayou Dr
- 21 Richland Row
- 113 Ouiski Bayou Dr
- 239 Brighton Loop
- 428 Sugar Highland Blvd
- 1803 Martin Luther King Blvd
- 100 Ansley Place Ct
- 100 Cameron Isles Ct
- 1826 Martin Luther King Blvd
- 5818 W Main St
- 137 Synergy Center Blvd
- 100 Belmere Luxury Ct
- 461 S Hollywood Rd
- 5467 W Park Ave
- 129 Grace St
- 375 Westside Blvd
- 427 Christopher Dr
- 729 Kenney St
- 1 Stones Throw Dr
- 150 Shady Arbors Cir
- 220 Monarch Dr Unit 3
- 232 Monarch Dr Unit C
- 273 Monarch Dr

