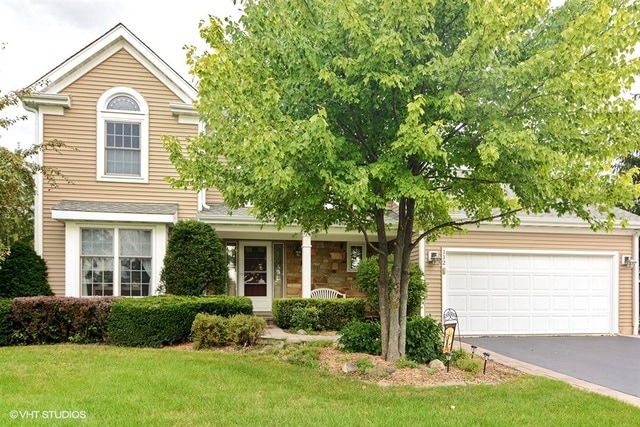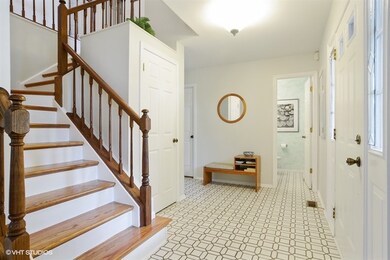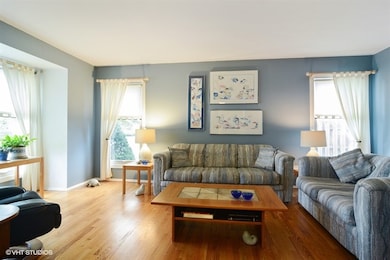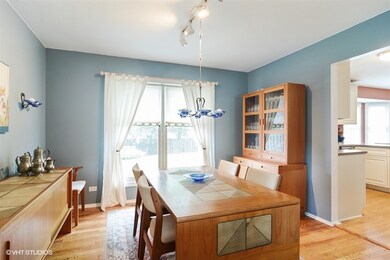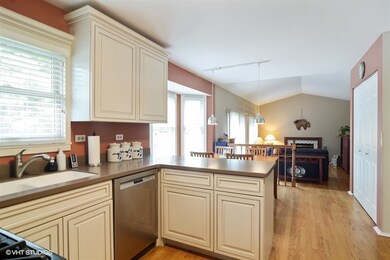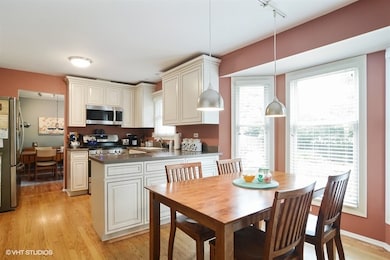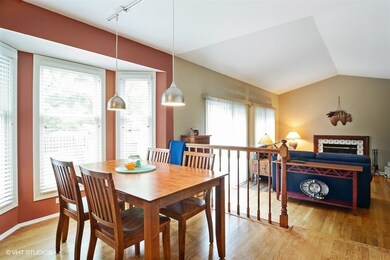
112 Thompson Blvd Buffalo Grove, IL 60089
Highlights
- Colonial Architecture
- Vaulted Ceiling
- Sitting Room
- Meridian Middle School Rated A
- Wood Flooring
- 1-minute walk to Old Farm Park
About This Home
As of July 2025Spoil yourself! Enter thru the gracious foyer and note the elegant hardwood floors throughout main level. Beautifully remodeled kitchen has 40" cabinets, solid surface counter, stainless steel appliances, huge pantry and separate eating area. Newly remodeled master bath has separate shower and large vanity. Sitting room adjoins master suite - cathedral ceiling and walk-in closet. Family room has a cozy fireplace and opens to the brick paver patio with nicely landscaped, fenced backyard. Park is just across the street. Perfection plus!
Last Agent to Sell the Property
Coldwell Banker Realty License #475102422 Listed on: 02/26/2016

Home Details
Home Type
- Single Family
Est. Annual Taxes
- $14,701
Year Built
- 1986
Lot Details
- Southern Exposure
- Fenced Yard
Parking
- Attached Garage
- Garage Transmitter
- Garage Door Opener
- Garage Is Owned
Home Design
- Colonial Architecture
- Brick Exterior Construction
- Slab Foundation
- Asphalt Shingled Roof
- Cedar
Interior Spaces
- Vaulted Ceiling
- Wood Burning Fireplace
- Fireplace With Gas Starter
- Entrance Foyer
- Sitting Room
- Dining Area
- Wood Flooring
- Unfinished Basement
- Basement Fills Entire Space Under The House
- Laundry on main level
Kitchen
- Breakfast Bar
- Walk-In Pantry
- Oven or Range
- Microwave
- Dishwasher
- Disposal
Bedrooms and Bathrooms
- Primary Bathroom is a Full Bathroom
- Soaking Tub
- Separate Shower
Outdoor Features
- Patio
Utilities
- Forced Air Heating and Cooling System
- Heating System Uses Gas
- Lake Michigan Water
Listing and Financial Details
- Homeowner Tax Exemptions
Ownership History
Purchase Details
Home Financials for this Owner
Home Financials are based on the most recent Mortgage that was taken out on this home.Purchase Details
Home Financials for this Owner
Home Financials are based on the most recent Mortgage that was taken out on this home.Similar Homes in the area
Home Values in the Area
Average Home Value in this Area
Purchase History
| Date | Type | Sale Price | Title Company |
|---|---|---|---|
| Warranty Deed | $415,000 | Precision Title Company | |
| Interfamily Deed Transfer | -- | None Available |
Mortgage History
| Date | Status | Loan Amount | Loan Type |
|---|---|---|---|
| Open | $311,000 | New Conventional | |
| Closed | $37,650 | Credit Line Revolving | |
| Closed | $332,000 | New Conventional | |
| Previous Owner | $50,000 | Credit Line Revolving | |
| Previous Owner | $215,100 | New Conventional | |
| Previous Owner | $212,300 | New Conventional | |
| Previous Owner | $100,000 | Credit Line Revolving | |
| Previous Owner | $161,400 | Unknown | |
| Previous Owner | $55,000 | Credit Line Revolving | |
| Previous Owner | $31,500 | Unknown |
Property History
| Date | Event | Price | Change | Sq Ft Price |
|---|---|---|---|---|
| 07/18/2025 07/18/25 | Sold | $620,000 | +3.3% | $300 / Sq Ft |
| 05/24/2025 05/24/25 | Pending | -- | -- | -- |
| 05/21/2025 05/21/25 | For Sale | $600,000 | +44.6% | $291 / Sq Ft |
| 06/17/2016 06/17/16 | Sold | $415,000 | -3.5% | $201 / Sq Ft |
| 04/27/2016 04/27/16 | Pending | -- | -- | -- |
| 02/26/2016 02/26/16 | For Sale | $429,900 | -- | $208 / Sq Ft |
Tax History Compared to Growth
Tax History
| Year | Tax Paid | Tax Assessment Tax Assessment Total Assessment is a certain percentage of the fair market value that is determined by local assessors to be the total taxable value of land and additions on the property. | Land | Improvement |
|---|---|---|---|---|
| 2024 | $14,701 | $166,146 | $33,697 | $132,449 |
| 2023 | $12,872 | $150,741 | $30,573 | $120,168 |
| 2022 | $12,872 | $137,756 | $27,939 | $109,817 |
| 2021 | $12,416 | $136,271 | $27,638 | $108,633 |
| 2020 | $12,174 | $136,736 | $27,732 | $109,004 |
| 2019 | $11,852 | $136,232 | $27,630 | $108,602 |
| 2018 | $12,378 | $141,775 | $30,032 | $111,743 |
| 2017 | $12,217 | $138,466 | $29,331 | $109,135 |
| 2016 | $11,792 | $132,592 | $28,087 | $104,505 |
| 2015 | $11,557 | $123,999 | $26,267 | $97,732 |
| 2014 | $10,308 | $110,062 | $28,210 | $81,852 |
| 2012 | $10,243 | $110,283 | $28,267 | $82,016 |
Agents Affiliated with this Home
-

Seller's Agent in 2025
Cindy Caulfield
Royal Family Real Estate
(847) 409-8690
1 in this area
63 Total Sales
-

Buyer's Agent in 2025
Leslie McDonnell
RE/MAX Suburban
(888) 537-5439
10 in this area
820 Total Sales
-

Seller's Agent in 2016
Valerie Domain
Coldwell Banker Realty
(847) 334-1075
1 in this area
47 Total Sales
-
S
Buyer's Agent in 2016
Sunnie Gilbert
Coldwell Banker Realty
(847) 338-4900
1 in this area
19 Total Sales
Map
Source: Midwest Real Estate Data (MRED)
MLS Number: MRD09149718
APN: 15-28-103-013
- 46 Copperwood Dr
- 1222 S Wellington Ct Unit 1222
- 1417 Margate Dr Unit 7
- 1224 Clearview Ct
- 213 Stanton Dr
- 276 Stanton Dr
- 1012 Hobson Dr
- 112 Autumn Ct Unit 112
- 211 Winding Oak Ln
- 962 Harvest Cir Unit 8011L
- 22118 N Prairie Rd
- 16202 W Aptakisic Rd
- 143 W Fabish Dr Unit DR16802
- 136 Windwood Ct Unit 31
- 846 Dunhill Dr
- 1111 Lockwood Dr
- 504 Lyon Dr
- 449 Caren Dr
- 1987 Wright Blvd
- 505 Lyon Dr
