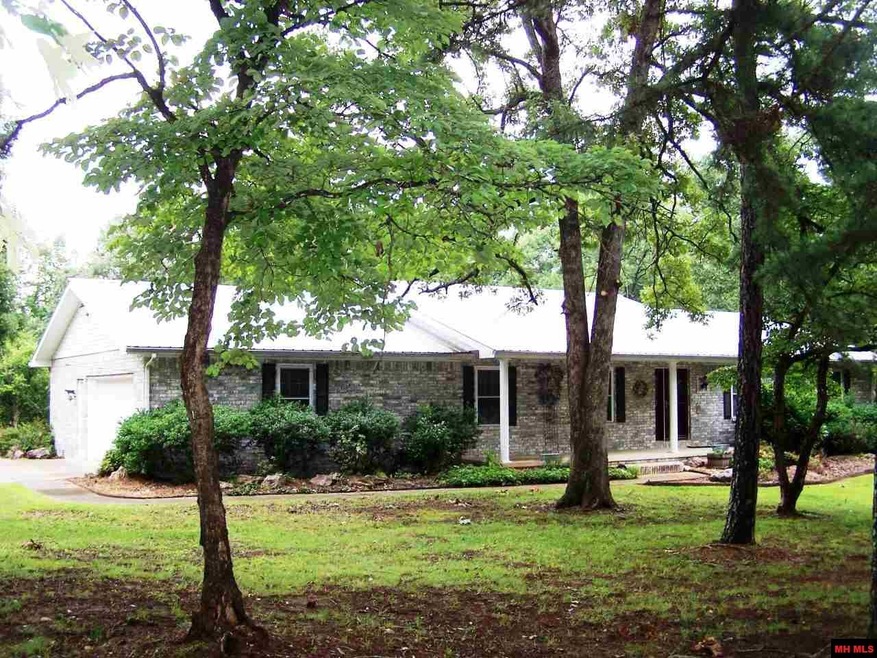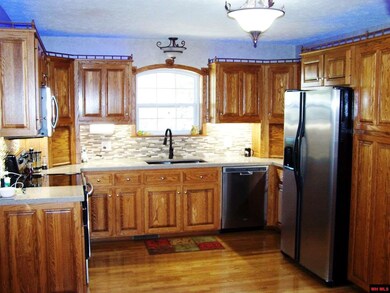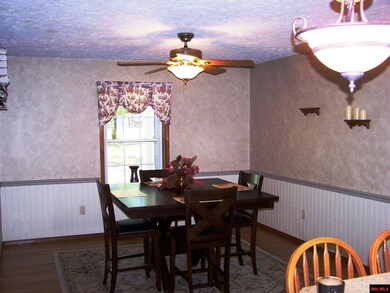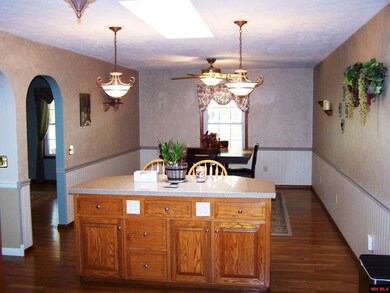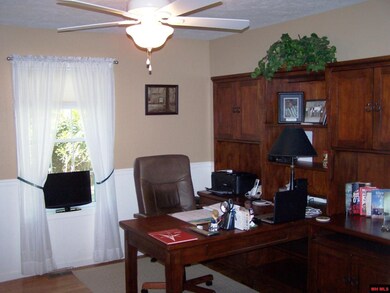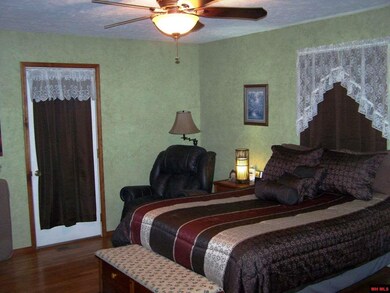
112 Thunderbird Ln Mountain Home, AR 72653
Highlights
- Countryside Views
- Deck
- Wood Flooring
- Pinkston Middle School Rated A-
- Wooded Lot
- <<bathWithWhirlpoolToken>>
About This Home
As of June 2019UNBELIEVABLE 3 BR 3 BA BRICK w/hardwood & tile floors, custom cabinets, Corian counter tops, Florida room w/Jacuzzi, extra well & septic, 20 kw propane back-up generator, 30' x 50' shop, 16'x34' motor home garage w/14' overhead door, 18' x 40' carport. Home has 6" walls plus a 30' x 50' 2BR 1BA guest house with garage. All of this sitting on a park-like 3.33 acres m/l. Minutes from Tracy Marina. Won't last long
Last Agent to Sell the Property
ERA DOTY REAL ESTATE MOUNTAIN HOME Listed on: 04/19/2019

Home Details
Home Type
- Single Family
Est. Annual Taxes
- $2,074
Year Built
- Built in 1988
Lot Details
- 3.33 Acre Lot
- Property fronts a county road
- Vinyl Fence
- Level Lot
- Wooded Lot
Home Design
- Brick Exterior Construction
- Poured Concrete
Interior Spaces
- 2,459 Sq Ft Home
- 1-Story Property
- Ceiling Fan
- Skylights
- Double Pane Windows
- Vinyl Clad Windows
- Blinds
- Rods
- Entrance Foyer
- Family Room
- Living Room
- Dining Room
- Workshop
- Sun or Florida Room
- First Floor Utility Room
- Countryside Views
- Fire and Smoke Detector
Kitchen
- Electric Oven or Range
- <<microwave>>
- Freezer
- Dishwasher
Flooring
- Wood
- Tile
- Vinyl
Bedrooms and Bathrooms
- 3 Bedrooms
- Walk-In Closet
- 3 Full Bathrooms
- <<bathWithWhirlpoolToken>>
Laundry
- Dryer
- Washer
Partially Finished Basement
- Walk-Out Basement
- Partial Basement
- Crawl Space
Parking
- 5 Car Attached Garage
- Garage on Main Level
- Garage Door Opener
Outdoor Features
- Deck
- Covered patio or porch
Utilities
- Central Heating and Cooling System
- Heat Pump System
- Well
- Electric Water Heater
- Water Softener is Owned
- Septic System
Community Details
- Cherokee Trl Subdivision
Listing and Financial Details
- Assessor Parcel Number 002-02891-000
Ownership History
Purchase Details
Home Financials for this Owner
Home Financials are based on the most recent Mortgage that was taken out on this home.Purchase Details
Home Financials for this Owner
Home Financials are based on the most recent Mortgage that was taken out on this home.Purchase Details
Purchase Details
Purchase Details
Similar Homes in Mountain Home, AR
Home Values in the Area
Average Home Value in this Area
Purchase History
| Date | Type | Sale Price | Title Company |
|---|---|---|---|
| Warranty Deed | $289,900 | None Available | |
| Trustee Deed | $250,000 | Alley Abstract Co Inc | |
| Warranty Deed | -- | -- | |
| Warranty Deed | $23,000 | -- | |
| Warranty Deed | $150,000 | -- |
Mortgage History
| Date | Status | Loan Amount | Loan Type |
|---|---|---|---|
| Open | $73,000 | Credit Line Revolving | |
| Closed | $38,000 | Credit Line Revolving | |
| Open | $277,500 | New Conventional | |
| Closed | $275,405 | No Value Available | |
| Previous Owner | $258,250 | VA |
Property History
| Date | Event | Price | Change | Sq Ft Price |
|---|---|---|---|---|
| 07/07/2025 07/07/25 | For Sale | $725,000 | +150.1% | $572 / Sq Ft |
| 06/28/2019 06/28/19 | Sold | $289,900 | 0.0% | $118 / Sq Ft |
| 05/14/2019 05/14/19 | Pending | -- | -- | -- |
| 04/19/2019 04/19/19 | For Sale | $289,900 | +16.0% | $118 / Sq Ft |
| 04/02/2018 04/02/18 | Sold | $250,000 | -16.4% | $102 / Sq Ft |
| 02/19/2018 02/19/18 | Pending | -- | -- | -- |
| 07/01/2017 07/01/17 | For Sale | $299,000 | -- | $122 / Sq Ft |
Tax History Compared to Growth
Tax History
| Year | Tax Paid | Tax Assessment Tax Assessment Total Assessment is a certain percentage of the fair market value that is determined by local assessors to be the total taxable value of land and additions on the property. | Land | Improvement |
|---|---|---|---|---|
| 2024 | $1,927 | $71,810 | $8,000 | $63,810 |
| 2023 | $2,002 | $71,810 | $8,000 | $63,810 |
| 2022 | $2,052 | $71,810 | $8,000 | $63,810 |
| 2021 | $2,427 | $53,160 | $8,000 | $45,160 |
| 2020 | $2,427 | $53,160 | $8,000 | $45,160 |
| 2019 | $2,070 | $0 | $0 | $0 |
| 2018 | $2,074 | $53,640 | $8,000 | $45,640 |
| 2017 | $2,204 | $50,070 | $4,800 | $45,270 |
| 2016 | $1,692 | $46,760 | $4,800 | $41,960 |
| 2015 | $1,670 | $46,760 | $4,800 | $41,960 |
| 2014 | $1,692 | $46,760 | $4,800 | $41,960 |
Agents Affiliated with this Home
-
RABECCA DALLY

Seller's Agent in 2025
RABECCA DALLY
Southern Breeze Real Estate
(479) 981-2391
38 Total Sales
-
Mike Chrenko

Seller's Agent in 2019
Mike Chrenko
ERA DOTY REAL ESTATE MOUNTAIN HOME
(870) 404-6999
20 Total Sales
-
Cameron Davis

Buyer's Agent in 2019
Cameron Davis
BAXTER REAL ESTATE COMPANY
(870) 404-7970
48 Total Sales
-
Michele Buffo

Buyer's Agent in 2018
Michele Buffo
ERA DOTY REAL ESTATE MOUNTAIN HOME
(870) 492-7653
102 Total Sales
Map
Source: Mountain Home MLS (North Central Board of REALTORS®)
MLS Number: 116781
APN: 002-02891-000
- 325 Fish & Fiddle Rd
- 34 & 38 Blue Ridge Ln
- 001-01962-000 Rocky Ridge Rd
- Lots 69-70 Swiss Mountain Dr
- Tract D Sweden Ct
- 010-11219-010 Swiss Mountain Dr
- Tract C Swiss Mountain Dr
- Lot 46 Swiss Alps Ln
- 010-11219-140 Swiss Alps Ln
- 850 Swiss Mountain Dr
- Lot 2 Hwy 342
- 002-08835-003 Sycamore Springs Rd
- TBD Bonnie Bo
- TBD Highland Blvd N
- 001-02307-000 Hwy 342
- Lot 14 & 15 Buckhead Ln
- 1046 Slick Rock Rd
- 0 Ben Hope Cir
- 3085 Sycamore Springs Rd
- TBD Ben Nevis
