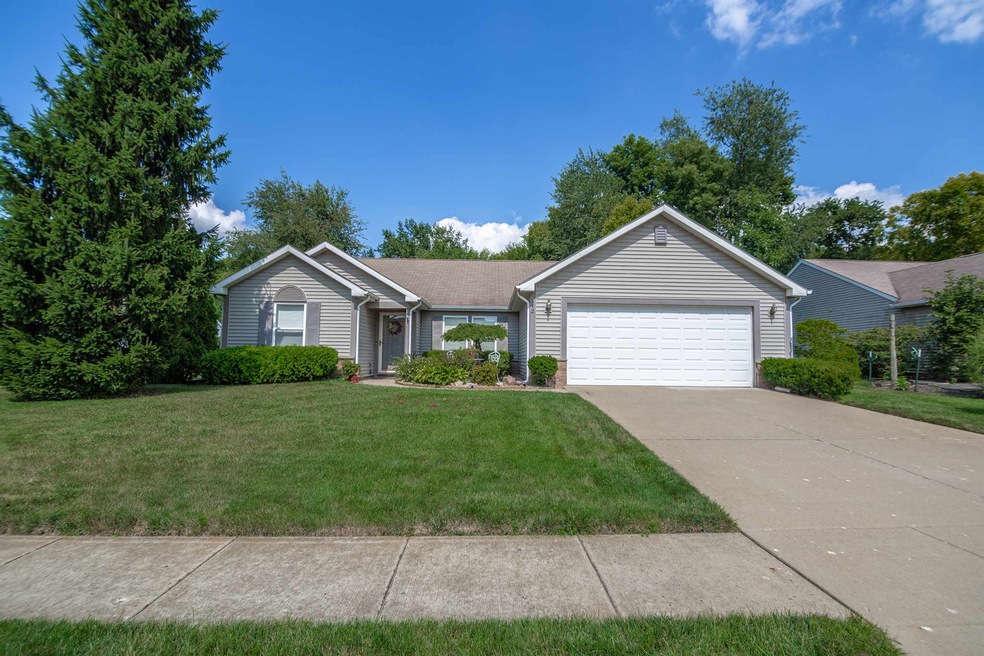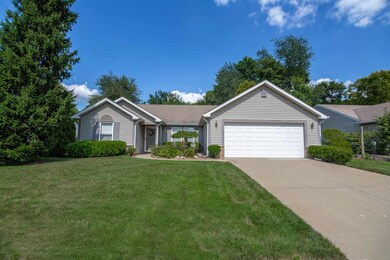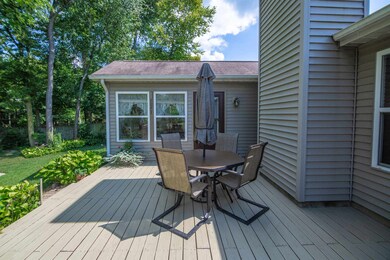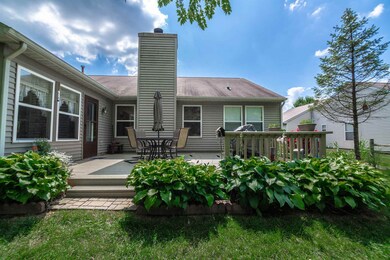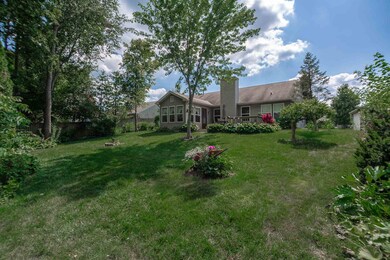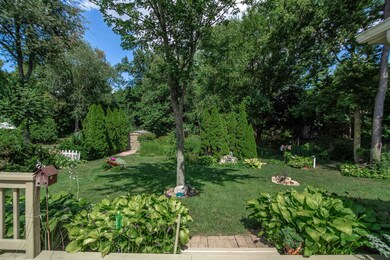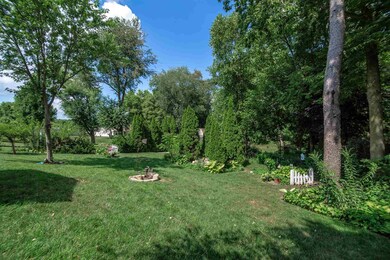
112 Trowbridge Dr Lafayette, IN 47909
Estimated Value: $307,121 - $332,000
Highlights
- Primary Bedroom Suite
- Great Room
- Formal Dining Room
- Ranch Style House
- Utility Room in Garage
- Enclosed patio or porch
About This Home
As of September 2019Meticulously maintained ranch home on the south side of Lafayette and just 15 minutes from Purdue! Great split bedroom floor plan with 3 bedrooms PLUS A DEN! Amazing private back yard that is beautifully landscaped with flowers and trees that bloom throughout the seasons. Relax this fall from the deck or sunroom and watch as the hummingbirds visit! Additional features include a formal dining room, an eat in kitchen and a large master suite with 2 walk in closets. There is a storage shed with new siding and stain and a 2-car attached garage has extra storage space and fits a full size truck in it. Enjoy the tranquility of sitting in the backyard while enjoying the benefits of living near the city. Recent updates: water heater 2018.
Last Agent to Sell the Property
Erin Romanski
Keller Williams Indy Metro NE Listed on: 08/13/2019

Home Details
Home Type
- Single Family
Est. Annual Taxes
- $965
Year Built
- Built in 2000
Lot Details
- 0.31 Acre Lot
- Lot Dimensions are 60x222
- Landscaped
- Level Lot
- Property is zoned A1
Parking
- 2 Car Attached Garage
- Garage Door Opener
Home Design
- Ranch Style House
- Brick Exterior Construction
- Slab Foundation
- Shingle Roof
- Asphalt Roof
- Vinyl Construction Material
Interior Spaces
- 1,990 Sq Ft Home
- Ceiling Fan
- Wood Burning Fireplace
- Entrance Foyer
- Great Room
- Living Room with Fireplace
- Formal Dining Room
- Utility Room in Garage
- Storage In Attic
- Fire and Smoke Detector
Kitchen
- Eat-In Kitchen
- Electric Oven or Range
- Disposal
Bedrooms and Bathrooms
- 3 Bedrooms
- Primary Bedroom Suite
- Split Bedroom Floorplan
- Walk-In Closet
- 2 Full Bathrooms
- Bathtub with Shower
Laundry
- Laundry on main level
- Electric Dryer Hookup
Schools
- Mintonye Elementary School
- Southwestern Middle School
- Mc Cutcheon High School
Utilities
- Forced Air Heating and Cooling System
- Heating System Uses Gas
- Cable TV Available
Additional Features
- Enclosed patio or porch
- Suburban Location
Community Details
- Buckingham Estates Subdivision
Listing and Financial Details
- Home warranty included in the sale of the property
- Assessor Parcel Number 79-11-18-251-015.000-030
Ownership History
Purchase Details
Home Financials for this Owner
Home Financials are based on the most recent Mortgage that was taken out on this home.Purchase Details
Purchase Details
Home Financials for this Owner
Home Financials are based on the most recent Mortgage that was taken out on this home.Similar Homes in Lafayette, IN
Home Values in the Area
Average Home Value in this Area
Purchase History
| Date | Buyer | Sale Price | Title Company |
|---|---|---|---|
| Parker Tricia Lynn | -- | None Available | |
| Compton Jana Louise | -- | None Available | |
| Bonnes Mark S | -- | -- |
Mortgage History
| Date | Status | Borrower | Loan Amount |
|---|---|---|---|
| Previous Owner | Bonnes Mark S | $95,000 |
Property History
| Date | Event | Price | Change | Sq Ft Price |
|---|---|---|---|---|
| 09/25/2019 09/25/19 | Sold | $195,000 | -7.1% | $98 / Sq Ft |
| 08/13/2019 08/13/19 | Pending | -- | -- | -- |
| 08/13/2019 08/13/19 | For Sale | $209,900 | +27.2% | $105 / Sq Ft |
| 06/25/2014 06/25/14 | Sold | $165,000 | -2.9% | $83 / Sq Ft |
| 05/17/2014 05/17/14 | Pending | -- | -- | -- |
| 05/09/2014 05/09/14 | For Sale | $170,000 | -- | $85 / Sq Ft |
Tax History Compared to Growth
Tax History
| Year | Tax Paid | Tax Assessment Tax Assessment Total Assessment is a certain percentage of the fair market value that is determined by local assessors to be the total taxable value of land and additions on the property. | Land | Improvement |
|---|---|---|---|---|
| 2024 | $1,652 | $280,300 | $52,000 | $228,300 |
| 2023 | $1,652 | $239,100 | $29,900 | $209,200 |
| 2022 | $1,506 | $213,500 | $29,900 | $183,600 |
| 2021 | $1,355 | $195,400 | $29,900 | $165,500 |
| 2020 | $1,216 | $181,900 | $29,900 | $152,000 |
| 2019 | $1,037 | $173,000 | $29,900 | $143,100 |
| 2018 | $965 | $166,500 | $29,900 | $136,600 |
| 2017 | $934 | $161,200 | $29,900 | $131,300 |
| 2016 | $910 | $159,300 | $29,900 | $129,400 |
| 2014 | $865 | $149,900 | $29,900 | $120,000 |
| 2013 | $883 | $146,500 | $29,900 | $116,600 |
Agents Affiliated with this Home
-

Seller's Agent in 2019
Erin Romanski
Keller Williams Indy Metro NE
(765) 532-6148
86 Total Sales
-
Susan Pounders

Buyer's Agent in 2019
Susan Pounders
F.C. Tucker/Shook
(720) 227-1969
74 Total Sales
-
S
Seller's Agent in 2014
Sheila Lucas-Swift
Sunshine Realty Sales
-

Buyer's Agent in 2014
Linda Wooten
BerkshireHathaway HS IN Realty
(219) 863-5516
Map
Source: Indiana Regional MLS
MLS Number: 201935120
APN: 79-11-18-251-015.000-030
- 127 Berwick Dr
- 4819 Osprey Dr E
- 70 Mayflower Ct
- 4901 Chickadee Dr
- 214 Mccutcheon Dr
- 211 Mccutcheon Dr
- 770 N Admirals Pointe Dr
- 841 Ravenstone Dr
- 825 Ravenstone Dr
- 4691 Flagship Ln
- 892 Ravenstone Dr
- 710 Cardinal Dr
- 4407 Admirals Cove Dr
- 5012 Autumn Ln
- 4442 Fiddlesticks Dr
- 1062 N Admirals Pointe Dr
- 4336 Admirals Cove Dr
- 4254-4268 Admirals Cove Dr
- 603 West St
- 4151 Stergen Dr
- 112 Trowbridge Dr
- 116 Trowbridge Dr
- 108 Trowbridge Dr
- 104 Trowbridge Dr
- 120 Trowbridge Dr
- 111 Trowbridge Dr
- 115 Trowbridge Dr
- 107 Trowbridge Dr
- 124 Trowbridge Dr
- 119 Trowbridge Dr
- 100 Trowbridge Dr
- 4427 Norwick Dr
- 105 Trowbridge Dr
- 4412 Nottingham Dr
- 101 Trowbridge Dr
- 101 Trowbridge Dr
- 123 Trowbridge Dr
- 4410 Nottingham Dr
- 127 Trowbridge Dr
- 4416 Nottingham Dr
