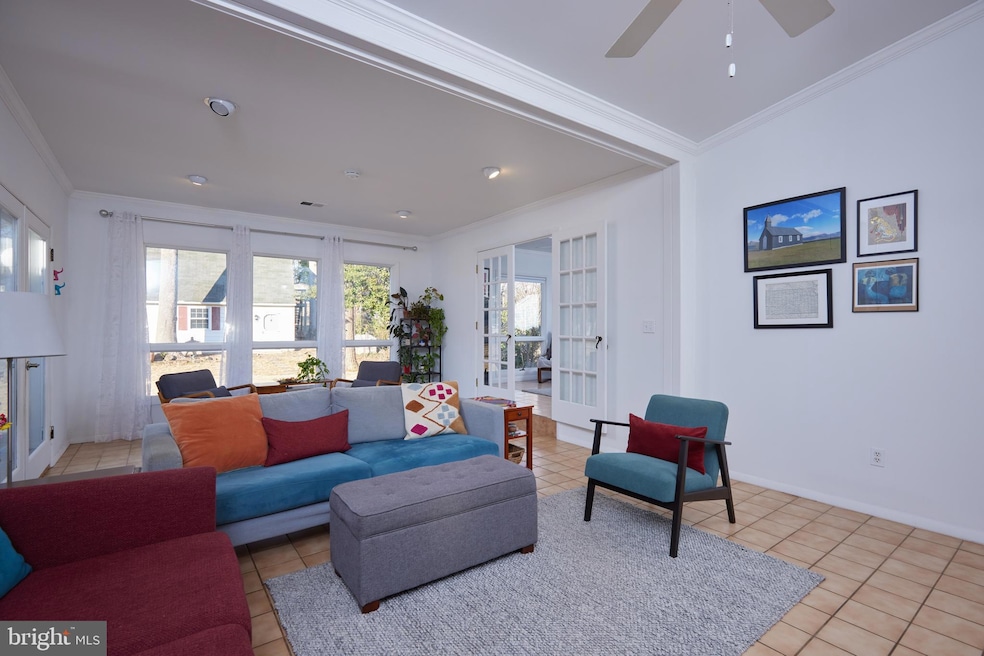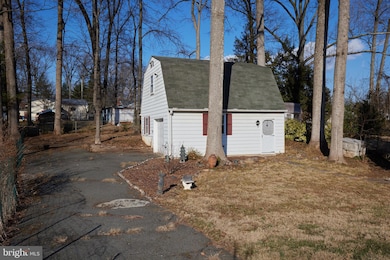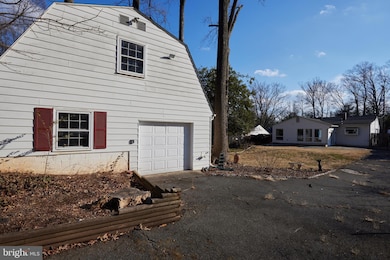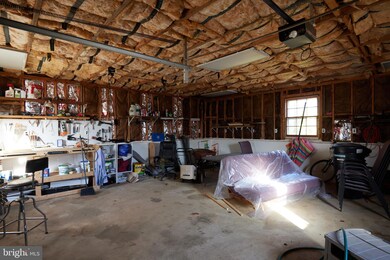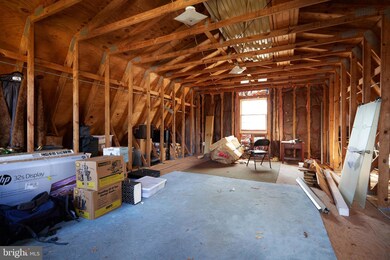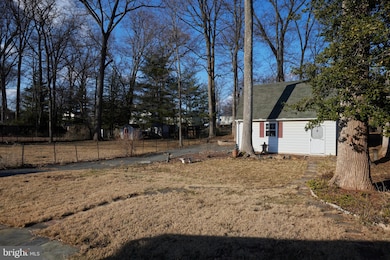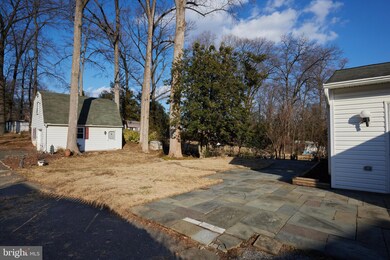
112 Tulip Dr Gaithersburg, MD 20877
Highlights
- 0.28 Acre Lot
- Rambler Architecture
- Main Floor Bedroom
- Traditional Floor Plan
- Wood Flooring
- No HOA
About This Home
As of April 2025BACK UP OFFERS WELCOME - 72-HR KICK-OUT! Welcome to this inviting home on Tulip Dr! This meticulously maintained residence combines original architecture with modern elegance. Step into a completely renovated and extended kitchen that features gleaming granite countertops, a striking tile backsplash with under-cabinet lighting, abundant cabinetry, and a charming porcelain farm sink accented by a greenhouse window. This inviting space overlooks an expansive, light-filled family room and a versatile office addition complete with a second bath—perfect for both entertaining and remote work.Car enthusiasts and DIY lovers alike will appreciate the impressive 24x24 garage equipped with a door opener, a dedicated workshop area, and a fully floored second story offering ample storage that can be transformed into your ideal space. With a walk score of 75, everyday necessities are just a short stroll away, from the Gaithersburg Post Office and Olde Town shops and restaurants to local recreational facilities and the MARC Train. Plus, the Shady Grove Metro is less than a 10-minute drive, making commuting a breeze.Recent updates include a new gas furnace and AC, an updated full bath with a tiled floor and newly glazed tub, modern PVC plumbing replacing the old cast iron, reinforced crawl space supports, and a preventive Sentricon system. Completing this impressive package is an expansive driveway that leads to the garage and accommodates over eight vehicles. Ideal for those seeking single-level living with dedicated home office space, this cheerful home promises convenience, comfort, and a stylish lifestyle. Welcome home!
Home Details
Home Type
- Single Family
Est. Annual Taxes
- $5,912
Year Built
- Built in 1955
Lot Details
- 0.28 Acre Lot
- Property is in good condition
- Property is zoned R90
Parking
- 2 Car Detached Garage
- 6 Driveway Spaces
- Parking Storage or Cabinetry
- Front Facing Garage
- Garage Door Opener
Home Design
- Rambler Architecture
- Brick Exterior Construction
- Block Foundation
- Asphalt Roof
- Vinyl Siding
Interior Spaces
- 1,764 Sq Ft Home
- Property has 1 Level
- Traditional Floor Plan
- Ceiling Fan
- Window Treatments
- Family Room Off Kitchen
- Combination Kitchen and Dining Room
- Crawl Space
Kitchen
- Gas Oven or Range
- Stove
- Built-In Microwave
- Ice Maker
- Dishwasher
- Stainless Steel Appliances
- Upgraded Countertops
- Disposal
Flooring
- Wood
- Ceramic Tile
Bedrooms and Bathrooms
- 4 Main Level Bedrooms
- 2 Full Bathrooms
- Walk-in Shower
Laundry
- Front Loading Dryer
- Washer
Schools
- Forest Oak Middle School
- Gaithersburg High School
Utilities
- Forced Air Heating and Cooling System
- 200+ Amp Service
- Natural Gas Water Heater
Community Details
- No Home Owners Association
- Deer Park Subdivision
Listing and Financial Details
- Tax Lot 15
- Assessor Parcel Number 160900833194
Ownership History
Purchase Details
Home Financials for this Owner
Home Financials are based on the most recent Mortgage that was taken out on this home.Purchase Details
Home Financials for this Owner
Home Financials are based on the most recent Mortgage that was taken out on this home.Purchase Details
Purchase Details
Home Financials for this Owner
Home Financials are based on the most recent Mortgage that was taken out on this home.Similar Homes in Gaithersburg, MD
Home Values in the Area
Average Home Value in this Area
Purchase History
| Date | Type | Sale Price | Title Company |
|---|---|---|---|
| Deed | $550,000 | Harvest Title | |
| Deed | $550,000 | Harvest Title | |
| Deed | $499,000 | Cardinal Title Group | |
| Deed | $380,000 | Rgs Title Llc | |
| Deed | $346,000 | First American Title Ins Co |
Mortgage History
| Date | Status | Loan Amount | Loan Type |
|---|---|---|---|
| Open | $440,000 | New Conventional | |
| Closed | $440,000 | New Conventional | |
| Previous Owner | $399,200 | New Conventional | |
| Previous Owner | $80,000 | Unknown | |
| Previous Owner | $180,000 | New Conventional |
Property History
| Date | Event | Price | Change | Sq Ft Price |
|---|---|---|---|---|
| 04/16/2025 04/16/25 | Sold | $550,000 | 0.0% | $312 / Sq Ft |
| 02/28/2025 02/28/25 | Price Changed | $550,000 | -2.7% | $312 / Sq Ft |
| 02/15/2025 02/15/25 | For Sale | $565,000 | +13.2% | $320 / Sq Ft |
| 06/20/2023 06/20/23 | Sold | $499,000 | 0.0% | $276 / Sq Ft |
| 05/17/2023 05/17/23 | Pending | -- | -- | -- |
| 05/14/2023 05/14/23 | For Sale | $499,000 | +44.2% | $276 / Sq Ft |
| 10/15/2012 10/15/12 | Sold | $346,000 | 0.0% | $235 / Sq Ft |
| 09/15/2012 09/15/12 | Pending | -- | -- | -- |
| 09/07/2012 09/07/12 | For Sale | $346,000 | -- | $235 / Sq Ft |
Tax History Compared to Growth
Tax History
| Year | Tax Paid | Tax Assessment Tax Assessment Total Assessment is a certain percentage of the fair market value that is determined by local assessors to be the total taxable value of land and additions on the property. | Land | Improvement |
|---|---|---|---|---|
| 2025 | $5,912 | $455,800 | -- | -- |
| 2024 | $5,912 | $416,200 | $0 | $0 |
| 2023 | $2,335 | $376,600 | $228,000 | $148,600 |
| 2022 | $4,326 | $358,867 | $0 | $0 |
| 2021 | $4,120 | $341,133 | $0 | $0 |
| 2020 | $1,920 | $323,400 | $199,000 | $124,400 |
| 2019 | $3,698 | $313,733 | $0 | $0 |
| 2018 | $3,559 | $304,067 | $0 | $0 |
| 2017 | $3,350 | $294,400 | $0 | $0 |
| 2016 | -- | $283,067 | $0 | $0 |
| 2015 | $3,612 | $271,733 | $0 | $0 |
| 2014 | $3,612 | $260,400 | $0 | $0 |
Agents Affiliated with this Home
-
Gary Floyd

Seller's Agent in 2025
Gary Floyd
Samson Properties
(301) 980-2740
1 in this area
56 Total Sales
-
Jessica Santillan

Buyer's Agent in 2025
Jessica Santillan
Aguilar & Associates, Inc.
(240) 642-1553
1 in this area
15 Total Sales
-
Roger Weaver

Seller's Agent in 2023
Roger Weaver
Coldwell Banker Realty
(301) 332-0829
1 in this area
35 Total Sales
-
Kenneth Bennett

Buyer's Agent in 2023
Kenneth Bennett
Samson Properties
(240) 899-0356
1 in this area
83 Total Sales
-
Shelley Green

Seller's Agent in 2012
Shelley Green
Long & Foster
(240) 401-5875
29 Total Sales
-
Wendy Banner

Seller Co-Listing Agent in 2012
Wendy Banner
Compass
(301) 365-9090
3 in this area
530 Total Sales
Map
Source: Bright MLS
MLS Number: MDMC2165490
APN: 09-00833194
- 118 Tulip Dr
- 402 Dogwood Dr
- 403 E Diamond Ave
- 436 - 438 Diamond Ave
- 610 Cobbler Place
- 62 State Ct
- 58 State Ct
- 52 Anna Ct
- 438 Girard St Unit 204
- 206 Grove Ave
- 12 Mills Rd
- 17 Water St
- 17 Water St
- 111 Spring St
- 309 1st Ave
- 124 Spring St
- 413 Grove Ave
- 110 Middle Point Ct
- 3 Saint Ives Place
- 310 Skidmore Blvd
