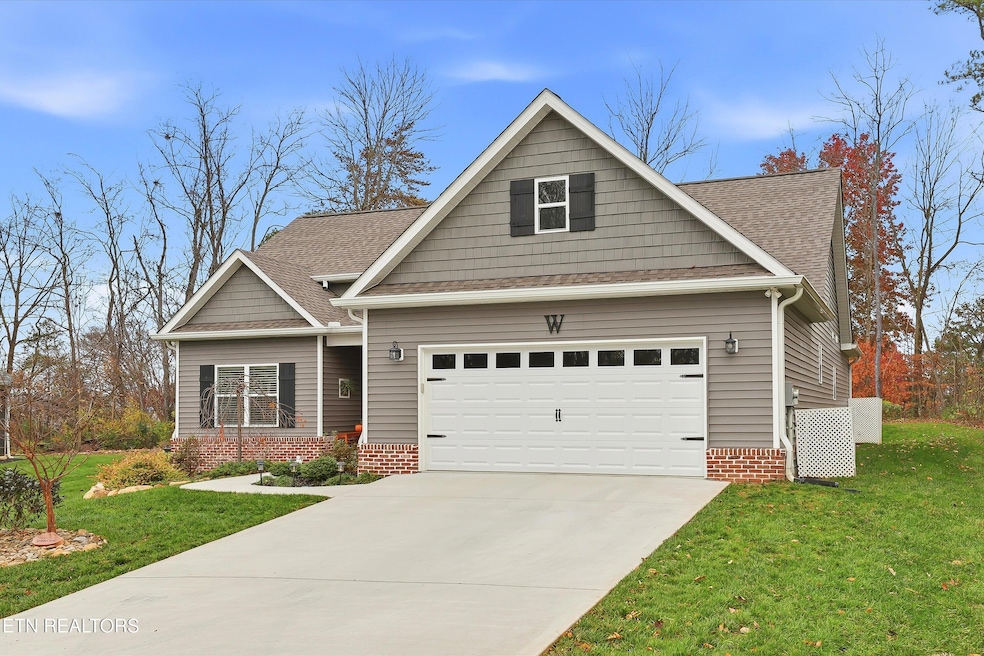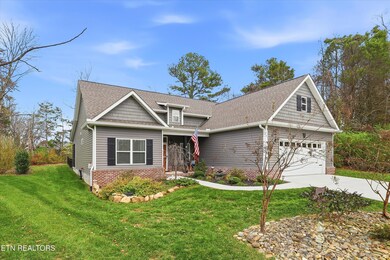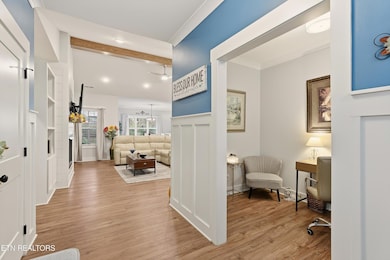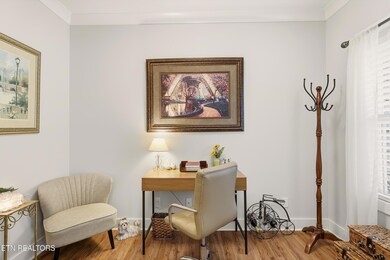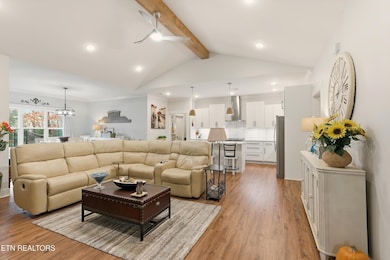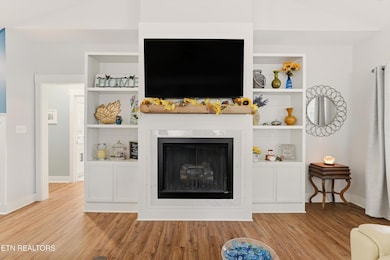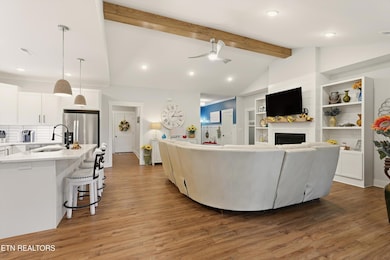112 Utsesti Way Loudon, TN 37774
Tellico Village NeighborhoodEstimated payment $3,186/month
Highlights
- Deck
- Cathedral Ceiling
- Walk-In Pantry
- Traditional Architecture
- Covered Patio or Porch
- Tray Ceiling
About This Home
Welcome to this beautifully designed 3-bedroom, 2-bath home in the desirable community of Tellico Village, where residents enjoy top-tier amenities including golf, swimming pools, pickleball, a yacht club, a wellness center, and more. Filled with an abundance of natural light, this inviting residence features luxury vinyl plank flooring, high ceilings, and an open layout perfect for both everyday living and entertaining. The stunning kitchen boasts quartz countertops, a spacious island with room for additional seating, stainless steel appliances, and a generous walk-in pantry, ideal for the home chef. The living room offers a warm and welcoming atmosphere with a cozy fireplace and built-in shelving for added style and storage. Retreat to the tranquil primary suite, complete with a serene ambiance and ample space for relaxation. Enjoy peaceful wooded views from both the screened-in porch and the open patio, with three sides of the home bordering wooded common land for added privacy. Outdoor furnishings, including the fire table, chairs, Weber grill, raised garden, and rain barrel, will convey, providing a turnkey outdoor living experience. The fenced-in yard adds convenience for pets or outdoor activities. This Tellico Village gem seamlessly blends comfort, elegance, amenities, and nature, ready to welcome you home.
Listing Agent
Kathy Pryputniewicz
Redfin License #360050 Listed on: 11/24/2025

Home Details
Home Type
- Single Family
Est. Annual Taxes
- $1,603
Year Built
- Built in 2022
Lot Details
- 10,019 Sq Ft Lot
- Level Lot
HOA Fees
- $182 Monthly HOA Fees
Parking
- 2 Car Garage
Home Design
- Traditional Architecture
- Frame Construction
- Vinyl Siding
Interior Spaces
- 2,026 Sq Ft Home
- Tray Ceiling
- Cathedral Ceiling
- Self Contained Fireplace Unit Or Insert
- Gas Fireplace
Kitchen
- Walk-In Pantry
- Range
- Microwave
- Dishwasher
- Kitchen Island
Flooring
- Tile
- Vinyl
Bedrooms and Bathrooms
- 3 Bedrooms
- Walk-In Closet
- 2 Full Bathrooms
Laundry
- Dryer
- Washer
Outdoor Features
- Deck
- Covered Patio or Porch
Utilities
- Central Heating and Cooling System
- Heating System Uses Propane
- Propane
Community Details
- Chatuga Point Subdivision
- Mandatory home owners association
Listing and Financial Details
- Assessor Parcel Number 068F F 034.00
Map
Home Values in the Area
Average Home Value in this Area
Tax History
| Year | Tax Paid | Tax Assessment Tax Assessment Total Assessment is a certain percentage of the fair market value that is determined by local assessors to be the total taxable value of land and additions on the property. | Land | Improvement |
|---|---|---|---|---|
| 2025 | $1,377 | $90,675 | $1,875 | $88,800 |
| 2023 | $1,377 | $90,675 | $0 | $0 |
| 2022 | $916 | $60,300 | $1,875 | $58,425 |
| 2021 | $28 | $1,875 | $1,875 | $0 |
| 2020 | $23 | $1,875 | $1,875 | $0 |
| 2019 | $23 | $1,250 | $1,250 | $0 |
| 2018 | $23 | $1,250 | $1,250 | $0 |
| 2017 | $23 | $1,250 | $1,250 | $0 |
| 2016 | $46 | $2,500 | $2,500 | $0 |
| 2015 | $46 | $2,500 | $2,500 | $0 |
| 2014 | $46 | $2,500 | $2,500 | $0 |
Property History
| Date | Event | Price | List to Sale | Price per Sq Ft | Prior Sale |
|---|---|---|---|---|---|
| 11/25/2025 11/25/25 | Pending | -- | -- | -- | |
| 11/24/2025 11/24/25 | For Sale | $545,000 | +5.8% | $269 / Sq Ft | |
| 07/08/2022 07/08/22 | Sold | $515,000 | +1.0% | $258 / Sq Ft | View Prior Sale |
| 06/25/2022 06/25/22 | Price Changed | $509,900 | -1.0% | $255 / Sq Ft | |
| 06/15/2022 06/15/22 | Price Changed | $515,000 | -1.9% | $258 / Sq Ft | |
| 06/03/2022 06/03/22 | Price Changed | $524,900 | -1.9% | $262 / Sq Ft | |
| 05/21/2022 05/21/22 | For Sale | $534,900 | +3.9% | $267 / Sq Ft | |
| 05/05/2022 05/05/22 | Off Market | $515,000 | -- | -- | |
| 04/05/2022 04/05/22 | For Sale | $534,900 | +8390.5% | $267 / Sq Ft | |
| 03/20/2020 03/20/20 | Sold | $6,300 | -- | -- | View Prior Sale |
Purchase History
| Date | Type | Sale Price | Title Company |
|---|---|---|---|
| Warranty Deed | $560,000 | Foothills Title Services Inc | |
| Warranty Deed | $515,000 | Paramount Land Title | |
| Warranty Deed | $18,000 | Foundation T&E Series Llc | |
| Warranty Deed | $6,300 | Admiral Title Inc | |
| Deed | $24,900 | -- | |
| Warranty Deed | $1,875,000 | -- | |
| Deed | $4,000 | -- | |
| Warranty Deed | $7,500 | -- |
Source: East Tennessee REALTORS® MLS
MLS Number: 1322794
APN: 068F-F-034.00
- Laurel II Plan at Tellico Village
- Laurel Plan at Tellico Village
- Cumberland Plan at Tellico Village
- Piedmont II Plan at Tellico Village
- Piedmont Plan at Tellico Village
- Willow Plan at Tellico Village
- 171 Tsuhdatsi Way
- 124 Utsesti Way
- 131 Utsesti Ln
- 140 Utsesti Way
- 322 Chatuga Ln
- 139 Ogana Way
- 125 Ogana Way
- 129 Ogana Way
- 315 Ogana Trace
- 172 Utsesti Way
- 120 Tsuhdatsi Way
- 108 Tsuhdatsi Way
- 110 Yona Way
- 120 Yona Way
