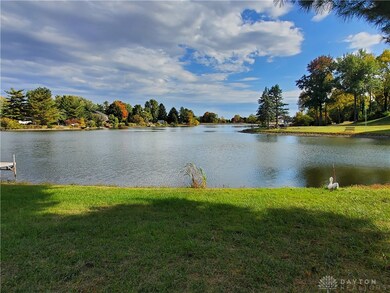
112 Valhalla Dr Eaton, OH 45320
Lake Lakengren NeighborhoodEstimated Value: $283,546 - $296,000
Highlights
- Gated Community
- Bathroom on Main Level
- Water Softener
- 2 Car Attached Garage
- Forced Air Heating and Cooling System
- High Speed Internet
About This Home
As of January 2023THOR LAKE, waterfront!! 1520sq.ft. home. 2021:windows in kitchen/DR/Bedrooms. Furnace & AC, HW heater. 2016:Roof
2 baths, 2 bedrooms, open Kitchen/dining/living room. All season room overlooking Lake..plus 640s.ft. Basement.
1st time on market.
Approx. 1/2 Acre lot (.44)
Alum. Dock.
Last Agent to Sell the Property
Carolyn Shepherd Realty Inc. Brokerage Phone: (937) 456-1158 License #2001008727 Listed on: 10/11/2022
Home Details
Home Type
- Single Family
Est. Annual Taxes
- $3,270
Year Built
- 1997
Lot Details
- 0.44 Acre Lot
HOA Fees
- $74 Monthly HOA Fees
Parking
- 2 Car Attached Garage
- Garage Door Opener
Home Design
- Brick Exterior Construction
- Frame Construction
- Wood Siding
Interior Spaces
- 1,520 Sq Ft Home
- 1-Story Property
- Range
Bedrooms and Bathrooms
- 2 Bedrooms
- Bathroom on Main Level
- 2 Full Bathrooms
Laundry
- Dryer
- Washer
Basement
- Partial Basement
- Crawl Space
Utilities
- Forced Air Heating and Cooling System
- Heating System Uses Propane
- Water Softener
- High Speed Internet
Listing and Financial Details
- Assessor Parcel Number B44002400605008000
Community Details
Overview
- Lakengren Subdivision
Security
- Gated Community
Ownership History
Purchase Details
Purchase Details
Home Financials for this Owner
Home Financials are based on the most recent Mortgage that was taken out on this home.Similar Homes in Eaton, OH
Home Values in the Area
Average Home Value in this Area
Purchase History
| Date | Buyer | Sale Price | Title Company |
|---|---|---|---|
| Mote Trent D | -- | None Listed On Document | |
| Mote Trent Douglas | -- | Chicago Title | |
| Miller Christine | -- | Attorney |
Mortgage History
| Date | Status | Borrower | Loan Amount |
|---|---|---|---|
| Open | Mote Trent D | $20,000 | |
| Previous Owner | Mote Trent Douglas | $226,955 | |
| Previous Owner | Burkle Elsie E | $40,000 |
Property History
| Date | Event | Price | Change | Sq Ft Price |
|---|---|---|---|---|
| 01/23/2023 01/23/23 | Sold | $238,900 | -4.1% | $157 / Sq Ft |
| 12/16/2022 12/16/22 | Pending | -- | -- | -- |
| 10/11/2022 10/11/22 | For Sale | $249,000 | -- | $164 / Sq Ft |
Tax History Compared to Growth
Tax History
| Year | Tax Paid | Tax Assessment Tax Assessment Total Assessment is a certain percentage of the fair market value that is determined by local assessors to be the total taxable value of land and additions on the property. | Land | Improvement |
|---|---|---|---|---|
| 2024 | $3,270 | $82,990 | $25,100 | $57,890 |
| 2023 | $3,270 | $77,460 | $20,300 | $57,160 |
| 2022 | $2,736 | $66,820 | $20,300 | $46,520 |
| 2021 | $2,860 | $66,820 | $20,300 | $46,520 |
| 2020 | $2,582 | $66,820 | $20,300 | $46,520 |
| 2019 | $2,229 | $57,580 | $17,500 | $40,080 |
| 2018 | $2,247 | $57,580 | $17,500 | $40,080 |
| 2017 | $2,093 | $57,580 | $17,500 | $40,080 |
| 2016 | $2,124 | $57,230 | $18,900 | $38,330 |
| 2014 | $2,135 | $57,230 | $18,900 | $38,330 |
| 2013 | $2,135 | $57,225 | $18,900 | $38,325 |
Agents Affiliated with this Home
-
James Dudas
J
Seller's Agent in 2023
James Dudas
Carolyn Shepherd Realty Inc.
(937) 533-5284
4 in this area
21 Total Sales
-
Jeanette Violette

Buyer's Agent in 2023
Jeanette Violette
Howard Hanna Real Estate Serv
(937) 716-3744
1 in this area
64 Total Sales
Map
Source: Dayton REALTORS®
MLS Number: 875277
APN: B44-0024-0-0-60-500-8000
- 112 Valhalla Dr
- 114 Valhalla Dr
- 110 Valhalla Dr
- 116 Valhalla Dr
- 106 Valhalla Dr
- 118 Valhalla Dr
- 115 Valhalla Dr
- 102 Valhalla Dr
- 109 Valhalla Dr
- 198 Battle Dr
- 49 Voyage Cove
- 122 Valhalla Dr
- 203 Battle Dr
- 47 Voyage Cove
- 47 Voyage Cove
- 108 Valhalla Dr
- 101 Valhalla Dr
- 121 Valhalla Dr
- 75 Ram Dr
- 51 Voyage Cove






