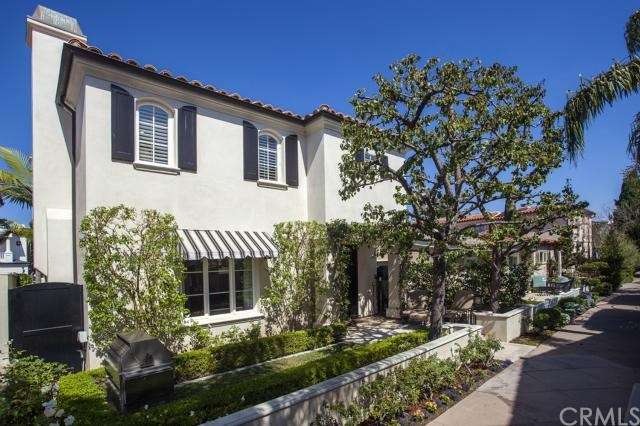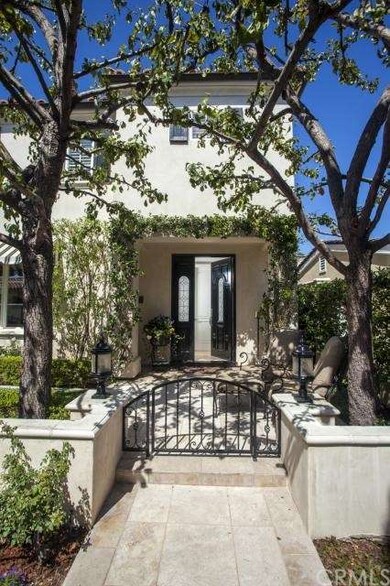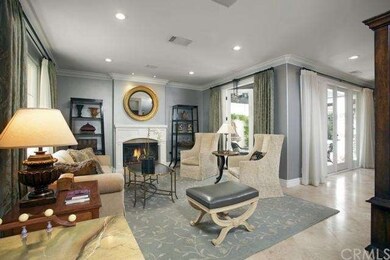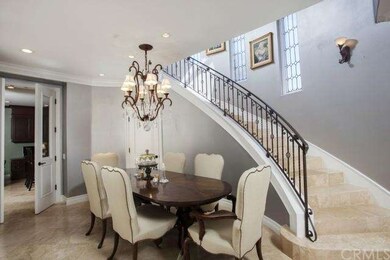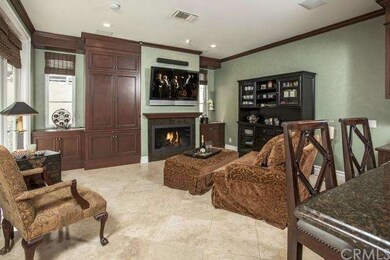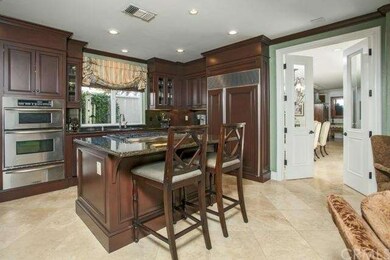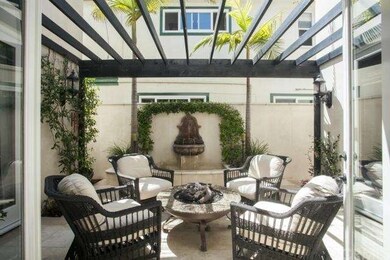
112 Via Yella Newport Beach, CA 92663
Lido Isle NeighborhoodHighlights
- Boat Dock
- Bay View
- Clubhouse
- Newport Elementary School Rated A
- Custom Home
- Property is near a clubhouse
About This Home
As of September 2020A beautiful home and incredible value on Lido Isle! Built in 2000, this custom Mediterranean style home boasts an elegance and grace that embraces the finest in island living. An open floor plan with a majestic staircase, large windows and an ocular skylight bring in an abundance of light. Enter the home from the beautiful strada, and immediately find yourself relaxed in an exquisite living room with a romantic fireplace and large windows. Stone floors, high ceilings and beautiful crown moldings grace the downstairs living area and encourage family and social gatherings, all open to a sunny south facing patio with custom water fountain, fire pit and entertainer seating. The kitchen features high-end appliances, island seating and a media area family room. Upstairs offers a large family room, 4 bedrooms, 3 bathrooms, and upstairs laundry. The elegant Master Suite boasts a large walk-in closet and spa-like bathroom retreat. Additionally, there's a roof top deck complete with a built-in restaurant style grill and wonderful views. Other amenities include energy efficient LED lighting, dual AC and furnace units, central vac system and surround sound throughout. Lido Isle living at it's finest!
Home Details
Home Type
- Single Family
Est. Annual Taxes
- $22,672
Year Built
- Built in 2000
Lot Details
- 3,049 Sq Ft Lot
- Landscaped
HOA Fees
- $80 Monthly HOA Fees
Parking
- 2 Car Direct Access Garage
- Parking Available
Property Views
- Bay
- City Lights
- Peek-A-Boo
Home Design
- Custom Home
- Mediterranean Architecture
- Turnkey
- Spanish Tile Roof
- Copper Plumbing
- Stucco
Interior Spaces
- 2,710 Sq Ft Home
- Central Vacuum
- Wired For Sound
- Crown Molding
- Cathedral Ceiling
- Skylights
- Recessed Lighting
- Double Pane Windows
- Awning
- Plantation Shutters
- Drapes & Rods
- French Doors
- Atrium Doors
- Insulated Doors
- Living Room with Fireplace
- Dining Room
- Bonus Room
Kitchen
- Breakfast Bar
- Gas Oven
- Six Burner Stove
- Built-In Range
- Microwave
- Dishwasher
- Disposal
Flooring
- Wood
- Carpet
- Stone
Bedrooms and Bathrooms
- 4 Bedrooms
- Fireplace in Primary Bedroom
- All Upper Level Bedrooms
- Walk-In Closet
Laundry
- Laundry Room
- Laundry on upper level
- 220 Volts In Laundry
- Gas And Electric Dryer Hookup
Utilities
- Forced Air Zoned Heating and Cooling System
- 220 Volts in Garage
- Gas Water Heater
- Central Water Heater
- Satellite Dish
Additional Features
- Energy-Efficient Lighting
- Exterior Lighting
- Property is near a clubhouse
Listing and Financial Details
- Tax Lot 395
- Tax Tract Number 907
- Assessor Parcel Number 42327408
Community Details
Overview
- Lido Isle Community Association
Amenities
- Community Barbecue Grill
- Clubhouse
Recreation
- Boat Dock
- Pier or Dock
- Tennis Courts
- Community Playground
Ownership History
Purchase Details
Home Financials for this Owner
Home Financials are based on the most recent Mortgage that was taken out on this home.Purchase Details
Purchase Details
Home Financials for this Owner
Home Financials are based on the most recent Mortgage that was taken out on this home.Purchase Details
Home Financials for this Owner
Home Financials are based on the most recent Mortgage that was taken out on this home.Purchase Details
Purchase Details
Purchase Details
Home Financials for this Owner
Home Financials are based on the most recent Mortgage that was taken out on this home.Purchase Details
Home Financials for this Owner
Home Financials are based on the most recent Mortgage that was taken out on this home.Purchase Details
Home Financials for this Owner
Home Financials are based on the most recent Mortgage that was taken out on this home.Purchase Details
Similar Homes in the area
Home Values in the Area
Average Home Value in this Area
Purchase History
| Date | Type | Sale Price | Title Company |
|---|---|---|---|
| Grant Deed | $2,850,000 | First Amer Ttl Co Res Div | |
| Interfamily Deed Transfer | -- | None Available | |
| Grant Deed | $2,325,000 | Orange Coast Title | |
| Interfamily Deed Transfer | -- | Ticor Title Nls Orange | |
| Interfamily Deed Transfer | -- | -- | |
| Interfamily Deed Transfer | -- | Orange Coast Title Companies | |
| Interfamily Deed Transfer | -- | Southland Title Corporation | |
| Interfamily Deed Transfer | -- | Southland Title Corporation | |
| Grant Deed | $1,475,000 | Southland Title Corporation | |
| Grant Deed | -- | -- | |
| Grant Deed | $614,000 | First American Title Ins Co |
Mortgage History
| Date | Status | Loan Amount | Loan Type |
|---|---|---|---|
| Previous Owner | $1,700,000 | Adjustable Rate Mortgage/ARM | |
| Previous Owner | $550,000 | Stand Alone Second | |
| Previous Owner | $200,000 | Stand Alone Second | |
| Previous Owner | $417,000 | Unknown | |
| Previous Owner | $467,000 | Purchase Money Mortgage | |
| Previous Owner | $958,750 | No Value Available | |
| Previous Owner | $614,000 | No Value Available | |
| Previous Owner | $400,000 | Unknown |
Property History
| Date | Event | Price | Change | Sq Ft Price |
|---|---|---|---|---|
| 06/20/2021 06/20/21 | Rented | $25,000 | 0.0% | -- |
| 06/10/2021 06/10/21 | For Rent | $25,000 | 0.0% | -- |
| 09/24/2020 09/24/20 | Sold | $2,850,000 | -7.9% | $1,052 / Sq Ft |
| 08/25/2020 08/25/20 | Pending | -- | -- | -- |
| 08/19/2020 08/19/20 | Price Changed | $3,095,000 | -3.1% | $1,142 / Sq Ft |
| 05/08/2020 05/08/20 | For Sale | $3,195,000 | +37.4% | $1,179 / Sq Ft |
| 05/27/2015 05/27/15 | Sold | $2,325,000 | -6.8% | $858 / Sq Ft |
| 04/21/2015 04/21/15 | Pending | -- | -- | -- |
| 02/05/2015 02/05/15 | For Sale | $2,495,000 | -- | $921 / Sq Ft |
Tax History Compared to Growth
Tax History
| Year | Tax Paid | Tax Assessment Tax Assessment Total Assessment is a certain percentage of the fair market value that is determined by local assessors to be the total taxable value of land and additions on the property. | Land | Improvement |
|---|---|---|---|---|
| 2025 | $22,672 | $2,159,648 | $1,279,967 | $879,681 |
| 2024 | $22,672 | $2,117,302 | $1,254,869 | $862,433 |
| 2023 | $22,141 | $2,075,787 | $1,230,264 | $845,523 |
| 2022 | $30,943 | $2,907,000 | $2,355,268 | $551,732 |
| 2021 | $30,350 | $2,850,000 | $2,309,086 | $540,914 |
| 2020 | $27,261 | $2,555,032 | $1,997,430 | $557,602 |
| 2019 | $26,695 | $2,504,934 | $1,958,265 | $546,669 |
| 2018 | $26,163 | $2,455,818 | $1,919,868 | $535,950 |
| 2017 | $25,700 | $2,407,665 | $1,882,223 | $525,442 |
| 2016 | $25,122 | $2,360,456 | $1,845,316 | $515,140 |
| 2015 | $19,864 | $1,849,318 | $1,389,447 | $459,871 |
| 2014 | $19,396 | $1,813,093 | $1,362,230 | $450,863 |
Agents Affiliated with this Home
-
Jon Flagg

Seller's Agent in 2021
Jon Flagg
Pacific Sotheby's Int'l Realty
(949) 698-1910
64 in this area
138 Total Sales
-
Diana Miner

Buyer's Agent in 2021
Diana Miner
Coldwell Banker Realty
(949) 394-6212
8 in this area
19 Total Sales
-
Dean Lueck

Seller's Agent in 2020
Dean Lueck
Compass
(949) 275-1801
1 in this area
141 Total Sales
-
Leslie Thompson

Seller's Agent in 2015
Leslie Thompson
Compass
(949) 945-8176
15 in this area
29 Total Sales
-
Jon Pugh

Buyer's Agent in 2015
Jon Pugh
eXp Realty of California
(949) 423-6911
33 Total Sales
Map
Source: California Regional Multiple Listing Service (CRMLS)
MLS Number: NP15025292
APN: 423-274-08
- 809 Via Lido Soud
- 105 Via Waziers
- 120 Via Trieste
- 103 Via San Remo
- 642 Via Lido Nord
- 812 W Bay Ave
- 825 W Bay Ave Unit B
- 825 W Bay Ave Unit A
- 2602 Circle Dr
- 808 W Balboa Blvd
- 600 Via Lido Nord
- 2401 Bayshore Dr
- 1113 W Balboa Blvd
- 505 W Edgewater Ave
- 1245 W Balboa Blvd
- 1340 W Bay Ave
- 1324 W Balboa Blvd
- 523 W Balboa Blvd
- 502 W Balboa Blvd
- 47 Linda Isle
