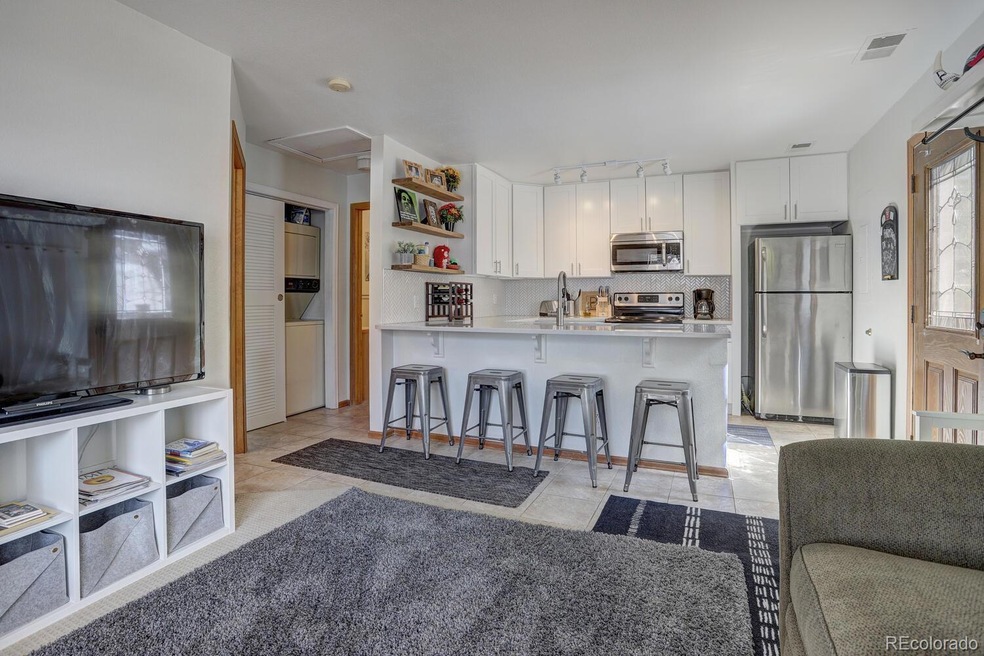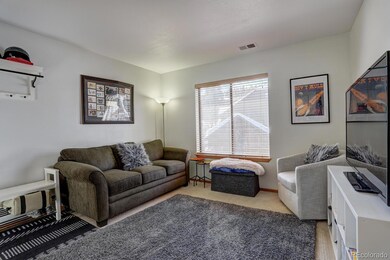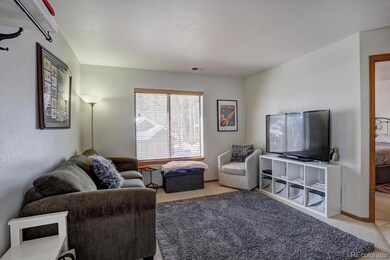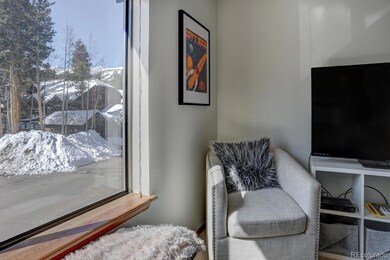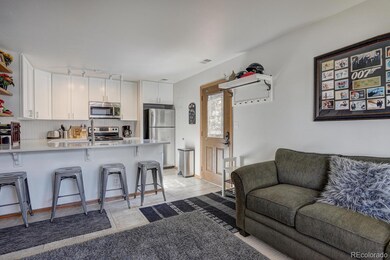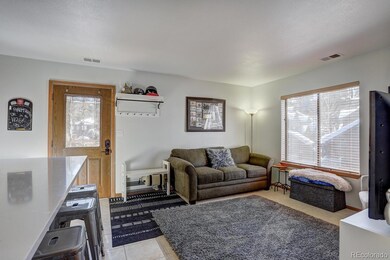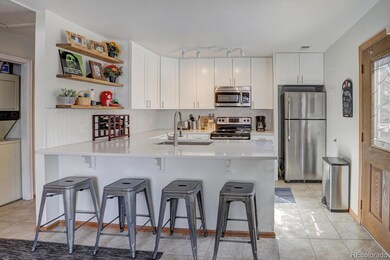
112 Village Point Dr Breckenridge, CO 80424
Estimated Value: $575,000 - $822,000
Highlights
- Ski Accessible
- 1-Story Property
- Wood Siding
- Balcony
- Forced Air Heating System
- 5-minute walk to High Line Train Park
About This Home
As of May 2021Location, Location, Location! This cute 1 bed/1bath is walking distance to town and the ski resort! Village Point Townhomes rarely hit the market and this your opportunity to own in the heart of everything that Breck has to offer. Kitchen has been recently remodeled with a nice modern touch. Enjoy the large deck with all day sun. Low HOA dues are a huge perk for primary home owners/investors. Washer and dryer in the unit. This turn key unit will not last long! Professional pics coming 4/2
Last Agent to Sell the Property
Thomas Properties of the Summit License #100014571 Listed on: 03/31/2021
Townhouse Details
Home Type
- Townhome
Est. Annual Taxes
- $994
Year Built
- Built in 1995
Lot Details
- 1,176
HOA Fees
- $240 Monthly HOA Fees
Parking
- 1 Parking Space
Home Design
- Architectural Shingle Roof
- Wood Siding
Interior Spaces
- 565 Sq Ft Home
- 1-Story Property
- Partially Furnished
Bedrooms and Bathrooms
- 1 Main Level Bedroom
- 1 Full Bathroom
Outdoor Features
- Balcony
Schools
- Breckenridge Elementary School
- Summit Middle School
- Summit High School
Utilities
- No Cooling
- Forced Air Heating System
- Heating System Uses Natural Gas
Listing and Financial Details
- Exclusions: Unit is being sold partially furnished.
- Assessor Parcel Number 6500421
Community Details
Overview
- Association fees include insurance, internet, ground maintenance, sewer, snow removal, trash, water
- Blue River Property Association, Phone Number (970) 453-6590
- Village Point Townhomes Subdivision
Recreation
- Ski Accessible
Pet Policy
- Only Owners Allowed Pets
Ownership History
Purchase Details
Home Financials for this Owner
Home Financials are based on the most recent Mortgage that was taken out on this home.Purchase Details
Home Financials for this Owner
Home Financials are based on the most recent Mortgage that was taken out on this home.Purchase Details
Similar Homes in Breckenridge, CO
Home Values in the Area
Average Home Value in this Area
Purchase History
| Date | Buyer | Sale Price | Title Company |
|---|---|---|---|
| Mountain Panther Llc | -- | -- | |
| Panther Joseph | $663,500 | New Title Company Name | |
| Campbell Michael Warren | $563,570 | Land Title Guarantee Co | |
| Coffman Robert F | -- | None Available |
Mortgage History
| Date | Status | Borrower | Loan Amount |
|---|---|---|---|
| Open | Panther Joseph | $497,625 | |
| Previous Owner | Campbell Michael Warren | $450,856 |
Property History
| Date | Event | Price | Change | Sq Ft Price |
|---|---|---|---|---|
| 05/06/2021 05/06/21 | Sold | $563,570 | +0.6% | $997 / Sq Ft |
| 04/03/2021 04/03/21 | Pending | -- | -- | -- |
| 03/31/2021 03/31/21 | For Sale | $560,000 | -- | $991 / Sq Ft |
Tax History Compared to Growth
Tax History
| Year | Tax Paid | Tax Assessment Tax Assessment Total Assessment is a certain percentage of the fair market value that is determined by local assessors to be the total taxable value of land and additions on the property. | Land | Improvement |
|---|---|---|---|---|
| 2024 | $2,108 | $42,538 | -- | $42,538 |
| 2023 | $2,108 | $38,853 | $0 | $0 |
| 2022 | $1,808 | $31,365 | $0 | $0 |
| 2021 | $1,807 | $31,646 | $0 | $0 |
| 2020 | $994 | $17,280 | $0 | $0 |
| 2019 | $981 | $17,280 | $0 | $0 |
| 2018 | $937 | $16,032 | $0 | $0 |
| 2017 | $864 | $16,032 | $0 | $0 |
| 2016 | $917 | $16,773 | $0 | $0 |
| 2015 | $890 | $16,773 | $0 | $0 |
| 2014 | $761 | $14,171 | $0 | $0 |
| 2013 | -- | $14,171 | $0 | $0 |
Agents Affiliated with this Home
-
Tommy Gogolen

Seller's Agent in 2021
Tommy Gogolen
Thomas Properties of the Summit
(970) 389-2514
30 in this area
113 Total Sales
-
Ronda Campbell

Buyer's Agent in 2021
Ronda Campbell
RE/MAX
(970) 389-3437
5 in this area
66 Total Sales
Map
Source: REcolorado®
MLS Number: 8290442
APN: 6500421
- 148 Broken Lance Dr Unit 5
- 820 Columbine Rd Unit 10
- 820 Columbine Rd Unit 20
- 820 Columbine Rd Unit 5
- 705 Snowberry Ln Unit 303
- 33 Broken Lance Dr Unit 100S
- 290 Broken Lance Dr Unit B-104
- 290 Broken Lance Dr Unit A-104
- 246 Broken Lance Dr Unit 203
- 246 Broken Lance Dr Unit 502
- 815 Columbine Rd Unit 22 ABC
- 765 Columbine Rd Unit 203
- 765 Columbine Rd Unit C-103
- 765 Columbine Rd Unit C202
- 720 Columbine Rd Unit 303
- 720 Columbine Rd Unit 104
- 755 Columbine Rd Unit 303
- 805 Columbine Rd Unit 202
- 805 Columbine Rd Unit 105
- 600 Columbine Rd Unit 5306
- 112 Village Point Dr Unit 112
- 112 Village Point Dr
- 116 Village Point Dr Unit 116
- 102 Village Point Dr Unit 41
- 106 Village Point Dr Unit 106
- 120 Village Point Dr Unit 120
- 110 Village Point Dr Unit 110
- 110 Village Point Dr Unit 110
- 209 Village Point Dr Unit 209
- 207 Village Point Dr
- 207 Village Point Dr Unit 207
- 202 Village Point Dr Unit 202
- 109 Village Point Dr Unit 109
- 129 Broken Lance Dr Unit B104
- 129 Broken Lance Dr Unit 303-B
- 129 Broken Lance Dr Unit B103
- 129 Broken Lance Dr Unit 302
- 129 Broken Lance Dr Unit B202
- 129 Broken Lance Dr Unit 301
- 129 Broken Lance Dr Unit B101
