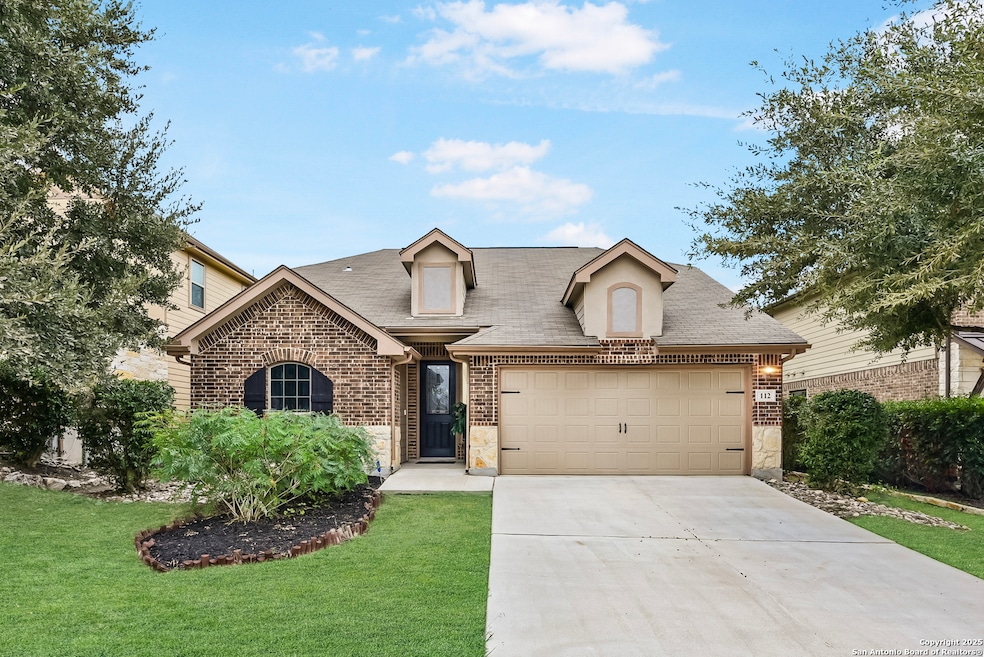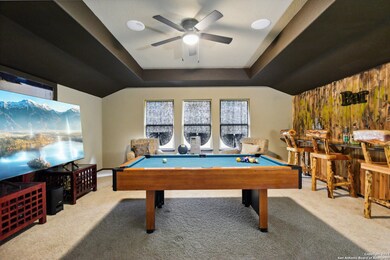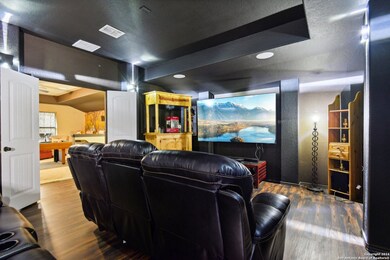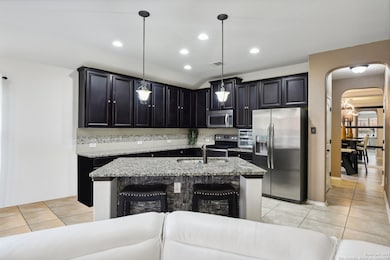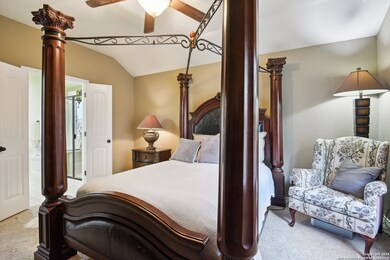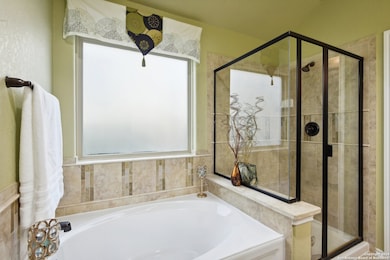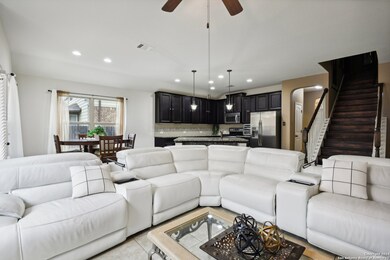
112 Vista Del Rey Cibolo, TX 78108
Northcliffe NeighborhoodEstimated payment $2,399/month
Highlights
- Mature Trees
- Solid Surface Countertops
- Game Room
- Dobie J High School Rated A-
- Two Living Areas
- Community Pool
About This Home
*OPEN HOUSE CANCELED FOR 7/20*Fall in love with this stunning 1.5-story former model home that has it all-style, space, and unbeatable location! From the moment you step inside, you'll notice the designer upgrades and unique architectural touches that set this home apart. With all three spacious bedrooms, including a relaxing primary suite, located on the main floor, daily living is both convenient and comfortable. The open-concept layout flows effortlessly from the grand entryway to the formal dining room, chef's kitchen, and cozy living area-ideal for entertaining or relaxing with family. Upstairs, you'll find not one but two bonus spaces: a flexible game room and a private home theater-perfect for movie nights or game-day hosting! Love the outdoors? Enjoy your morning coffee or evening wine on either of the two covered patios, designed for year-round comfort. Located in the sought-after Cibolo Vistas, you'll enjoy access to a private community park, sparkling pool, and even a local coffee shop and wine bar just steps away. Plus, you're just minutes from Randolph AFB, premier shopping, dining, and top-rated medical centers-everything you need, right at your fingertips.
Home Details
Home Type
- Single Family
Est. Annual Taxes
- $7,070
Year Built
- Built in 2011
Lot Details
- 5,489 Sq Ft Lot
- Fenced
- Sprinkler System
- Mature Trees
HOA Fees
- $25 Monthly HOA Fees
Home Design
- Brick Exterior Construction
- Slab Foundation
- Foam Insulation
- Composition Roof
Interior Spaces
- 2,580 Sq Ft Home
- Property has 1 Level
- Ceiling Fan
- Double Pane Windows
- Window Treatments
- Two Living Areas
- Game Room
- Washer Hookup
Kitchen
- Eat-In Kitchen
- Cooktop
- Microwave
- Ice Maker
- Dishwasher
- Solid Surface Countertops
- Disposal
Flooring
- Carpet
- Ceramic Tile
Bedrooms and Bathrooms
- 3 Bedrooms
- 2 Full Bathrooms
Home Security
- Prewired Security
- Fire and Smoke Detector
Parking
- 2 Car Garage
- Garage Door Opener
Eco-Friendly Details
- ENERGY STAR Qualified Equipment
Outdoor Features
- Covered Patio or Porch
- Rain Gutters
Schools
- Wiederstei Elementary School
- Dobie J Middle School
- Byron Stee High School
Utilities
- Central Heating and Cooling System
- Programmable Thermostat
- Electric Water Heater
- Water Softener is Owned
- Cable TV Available
Listing and Financial Details
- Legal Lot and Block 45 / 9
- Assessor Parcel Number 1G3905100904500000
- Seller Concessions Offered
Community Details
Overview
- $250 HOA Transfer Fee
- Cibolo Vistas Homewners Association
- Built by Meritage
- Cibolo Vista Subdivision
- Mandatory home owners association
Recreation
- Community Pool
- Park
Map
Home Values in the Area
Average Home Value in this Area
Tax History
| Year | Tax Paid | Tax Assessment Tax Assessment Total Assessment is a certain percentage of the fair market value that is determined by local assessors to be the total taxable value of land and additions on the property. | Land | Improvement |
|---|---|---|---|---|
| 2025 | $5,877 | $341,300 | $35,907 | $305,393 |
| 2024 | $5,877 | $360,111 | $45,029 | $381,724 |
| 2023 | $6,326 | $327,374 | $56,374 | $329,138 |
| 2022 | $6,405 | $297,613 | $37,529 | $309,615 |
| 2021 | $6,167 | $270,557 | $35,318 | $235,239 |
| 2020 | $5,685 | $247,651 | $30,971 | $216,680 |
| 2019 | $5,654 | $241,681 | $24,765 | $216,916 |
| 2018 | $5,498 | $237,261 | $26,000 | $211,261 |
| 2017 | $5,522 | $260,606 | $27,000 | $233,606 |
| 2016 | $5,522 | $239,827 | $24,400 | $215,427 |
| 2015 | $5,522 | $273,498 | $32,000 | $241,498 |
| 2014 | $2,620 | $112,482 | $9,704 | $102,778 |
Property History
| Date | Event | Price | Change | Sq Ft Price |
|---|---|---|---|---|
| 07/11/2025 07/11/25 | Price Changed | $330,000 | -1.5% | $128 / Sq Ft |
| 05/05/2025 05/05/25 | Price Changed | $335,000 | -2.9% | $130 / Sq Ft |
| 03/24/2025 03/24/25 | For Sale | $345,000 | -- | $134 / Sq Ft |
Purchase History
| Date | Type | Sale Price | Title Company |
|---|---|---|---|
| Warranty Deed | -- | Carefree Title |
About the Listing Agent

I have passion for helping people. I am a retired Air Force veteran and served for 23 years. With over 10 military moves in my career I understand the stresses of both home buying and selling. I can ensure that your move to San Antonio will be completed as professionally and as painlessly as possible. I can provide the answers to all of your questions regarding the surrounding communities. I am dedicated to delivering the BEST client service with integrity and accountability. Call me for a
Kristen's Other Listings
Source: San Antonio Board of REALTORS®
MLS Number: 1852272
APN: 1G3905-1009-04500-0-00
- 2921 Winding Trail
- 2961 Pawtucket Rd
- 2818 Crusader Bend
- 449 Timber Creek
- 509 Whittmen Ave
- 708 Eagles Glen
- 2633 Pillory Pointe
- 708 Clearbrook Ave
- 704 High Trail Rd
- 2824 Lake Highlands
- 2629 Hansel Heights
- 2820 Lake Highlands
- 716 Hollow Ridge
- 737 Hightrail Rd
- 752 Clearbrook Ave
- 755 Eagles Glen
- 741 Hollow Ridge
- 745 Hollow Ridge
- 4928 Eagle Valley St
- 2828 Ashwood Rd
- 2941 Mineral Springs
- 2656 Pillory Pointe
- 509 Whittmen Ave
- 2660 Crusader Bend
- 2820 Lake Highlands
- 744 Eagles Glen
- 4928 Eagle Valley St
- 2744 Sterling Way
- 5133 Timber Springs
- 2628 Riva Ridge Cir
- 509 Foxford Run Dr
- 5169 Timber Springs
- 812 Silver Fox
- 3313 Turnabout Loop
- 5140 Eagle Valley St Unit ID1290310P
- 2605 War Admiral
- 4096 Cherry Tree Dr
- 3317 Orth Ave
- 3417 Whisper Manor
- 720 Laserra
