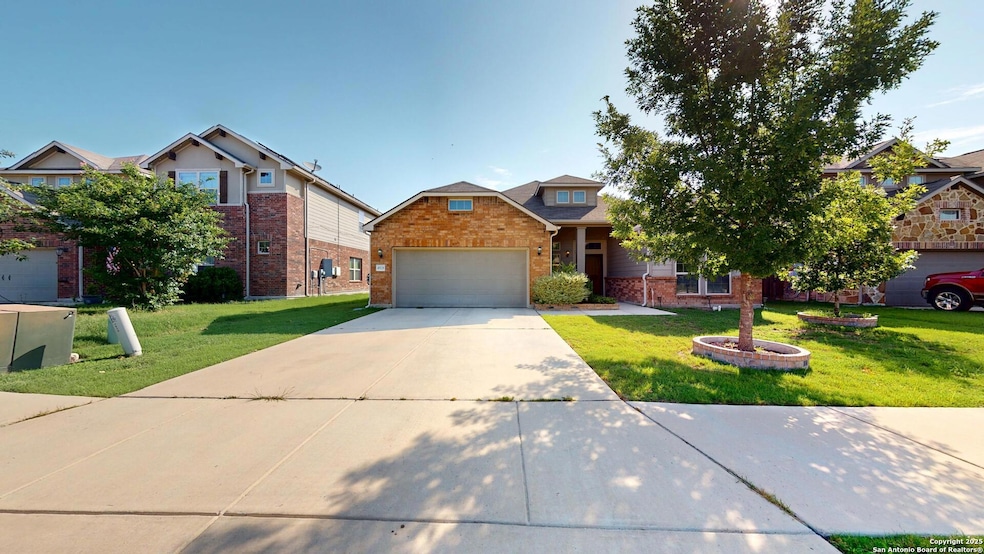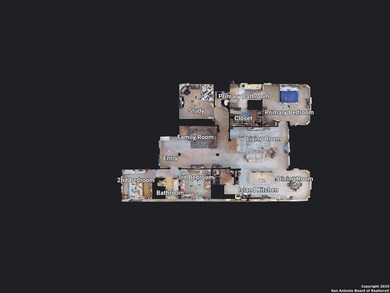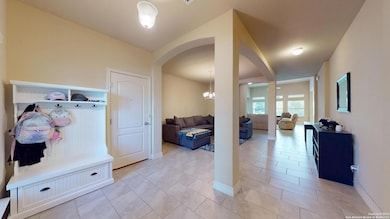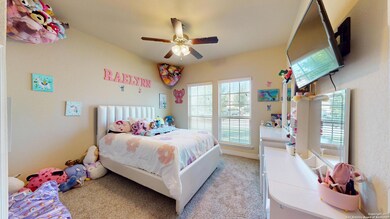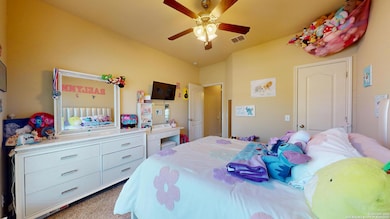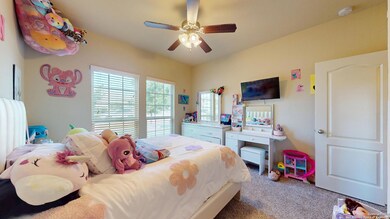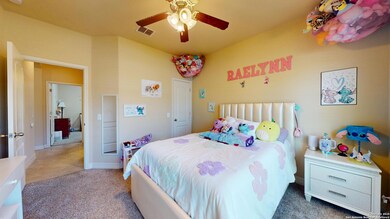
4928 Eagle Valley St Schertz, TX 78108
Northcliffe NeighborhoodEstimated payment $2,812/month
Highlights
- Solid Surface Countertops
- Community Pool
- Ceramic Tile Flooring
- Dobie J High School Rated A-
- Built-In Double Oven
- Central Heating and Cooling System
About This Home
Owner is offering up to $4000 toward buyer closing costs. Welcome to your sanctuary in the coveted city of Schertz, where this splendid home features three bedrooms and two and a half luxurious baths. Embrace the allure of an open concept design, complete with two delightful dining areas and a perfectly positioned office space that could be used as a 4th bedroom. The living room soars with majestic 12-foot ceilings, while the remainder of the home is graced by 9-foot heights, creating an airy ambiance. The kitchen, a culinary haven, boasts shimmering granite counters, double ovens, generous cabinet space, and gleaming stainless steel appliances. The master bedroom, a private retreat, is thoughtfully separated from the other rooms and showcases a grand bathroom with an oversized walk-in shower. Revel in the tranquility of the backyard, which gently abuts an open area, ensuring that neighbors are not directly behind you.
Listing Agent
Tracy Meek
Just Focus Real Estate Listed on: 05/10/2025
Home Details
Home Type
- Single Family
Est. Annual Taxes
- $6,906
Year Built
- Built in 2017
Lot Details
- 7,536 Sq Ft Lot
HOA Fees
- $24 Monthly HOA Fees
Home Design
- Brick Exterior Construction
- Slab Foundation
- Composition Roof
Interior Spaces
- 2,348 Sq Ft Home
- Property has 1 Level
- Ceiling Fan
- Window Treatments
- Washer Hookup
Kitchen
- Built-In Double Oven
- Cooktop
- Microwave
- Ice Maker
- Dishwasher
- Solid Surface Countertops
- Disposal
Flooring
- Carpet
- Ceramic Tile
Bedrooms and Bathrooms
- 3 Bedrooms
Parking
- 2 Car Garage
- Garage Door Opener
Schools
- Sippel Elementary School
- Dobie J Middle School
- Byron Stee High School
Utilities
- Central Heating and Cooling System
- Electric Water Heater
- Water Softener is Owned
Listing and Financial Details
- Legal Lot and Block 73 / 1
- Assessor Parcel Number 1G0962400107300000
Community Details
Overview
- $200 HOA Transfer Fee
- Fairway Ridge Homeowners Association
- Built by Armadillo Homes
- Fairway Ridge Subdivision
- Mandatory home owners association
Recreation
- Community Pool
Map
Home Values in the Area
Average Home Value in this Area
Tax History
| Year | Tax Paid | Tax Assessment Tax Assessment Total Assessment is a certain percentage of the fair market value that is determined by local assessors to be the total taxable value of land and additions on the property. | Land | Improvement |
|---|---|---|---|---|
| 2024 | $6,906 | $355,305 | $44,219 | $311,086 |
| 2023 | $7,558 | $387,713 | $56,527 | $331,186 |
| 2022 | $6,909 | $319,329 | $45,905 | $338,730 |
| 2021 | $6,701 | $290,299 | $34,200 | $256,099 |
| 2020 | $6,550 | $282,744 | $31,500 | $251,244 |
| 2019 | $6,787 | $284,403 | $33,300 | $251,103 |
| 2018 | $6,559 | $277,800 | $33,300 | $244,500 |
| 2017 | $345 | $16,158 | $16,158 | $0 |
| 2016 | $345 | $14,725 | $14,725 | $0 |
| 2015 | $345 | $17,291 | $17,291 | $0 |
Property History
| Date | Event | Price | Change | Sq Ft Price |
|---|---|---|---|---|
| 07/09/2025 07/09/25 | Price Changed | $399,999 | 0.0% | $170 / Sq Ft |
| 07/09/2025 07/09/25 | For Sale | $399,999 | -1.2% | $170 / Sq Ft |
| 07/08/2025 07/08/25 | Off Market | -- | -- | -- |
| 06/19/2025 06/19/25 | Price Changed | $405,000 | -1.2% | $172 / Sq Ft |
| 06/06/2025 06/06/25 | Price Changed | $410,000 | -1.2% | $175 / Sq Ft |
| 05/10/2025 05/10/25 | For Sale | $415,000 | 0.0% | $177 / Sq Ft |
| 07/09/2024 07/09/24 | Rented | $2,250 | 0.0% | -- |
| 06/24/2024 06/24/24 | Under Contract | -- | -- | -- |
| 06/14/2024 06/14/24 | For Rent | $2,250 | 0.0% | -- |
| 06/16/2022 06/16/22 | Off Market | -- | -- | -- |
| 03/15/2022 03/15/22 | Sold | -- | -- | -- |
| 02/13/2022 02/13/22 | Pending | -- | -- | -- |
| 01/21/2022 01/21/22 | For Sale | $360,000 | +13.1% | $153 / Sq Ft |
| 12/31/2017 12/31/17 | Off Market | -- | -- | -- |
| 09/15/2017 09/15/17 | Sold | -- | -- | -- |
| 08/16/2017 08/16/17 | Pending | -- | -- | -- |
| 06/23/2017 06/23/17 | For Sale | $318,173 | -- | $135 / Sq Ft |
Purchase History
| Date | Type | Sale Price | Title Company |
|---|---|---|---|
| Deed | -- | Wfg National Title Insurance C | |
| Warranty Deed | -- | None Available | |
| Warranty Deed | -- | Fatico | |
| Special Warranty Deed | -- | First American Title Ins Co |
Mortgage History
| Date | Status | Loan Amount | Loan Type |
|---|---|---|---|
| Open | $343,800 | New Conventional | |
| Previous Owner | $3,000,000 | Construction | |
| Previous Owner | $25,000,000 | Commercial |
Similar Homes in the area
Source: San Antonio Board of REALTORS®
MLS Number: 1865722
APN: 1G0962-4001-07300-0-00
- 3116 Mason Creek
- 4910 Cherry Tree Dr
- 3117 Mason Creek
- 509 Whittmen Ave
- 4918 Brookhead Ln
- 3418 Sherwin Dr
- 4902 Brookhead Ln
- 4905 Tiffany Ln
- 5009 Whisper Cove
- 5133 Timber Springs
- 2961 Pawtucket Rd
- 716 Hollow Ridge
- 704 High Trail Rd
- 732 Hollow Ridge
- 741 Hollow Ridge
- 745 Hollow Ridge
- 737 Hightrail Rd
- 2921 Winding Trail
- 3317 Turnabout Loop
- 3113 Cameron River
- 509 Whittmen Ave
- 2940 Winding Trail
- 2941 Mineral Springs
- 5169 Timber Springs
- 3429 Harvest Dr
- 3604 Storm Ridge
- 2820 Lake Highlands
- 3317 Orth Ave
- 2660 Crusader Bend
- 2818 Crusader Bend
- 3907 Whisper View
- 3716 Pebble Beach
- 5804 Black Diamond
- 2629 Hansel Heights
- 2624 Cloverbrook Ln
- 2744 Sterling Way
- 5757 Columbia Dr
- 6105 Merion Way
- 5756 Ping Way
- 6108 Merion Way
