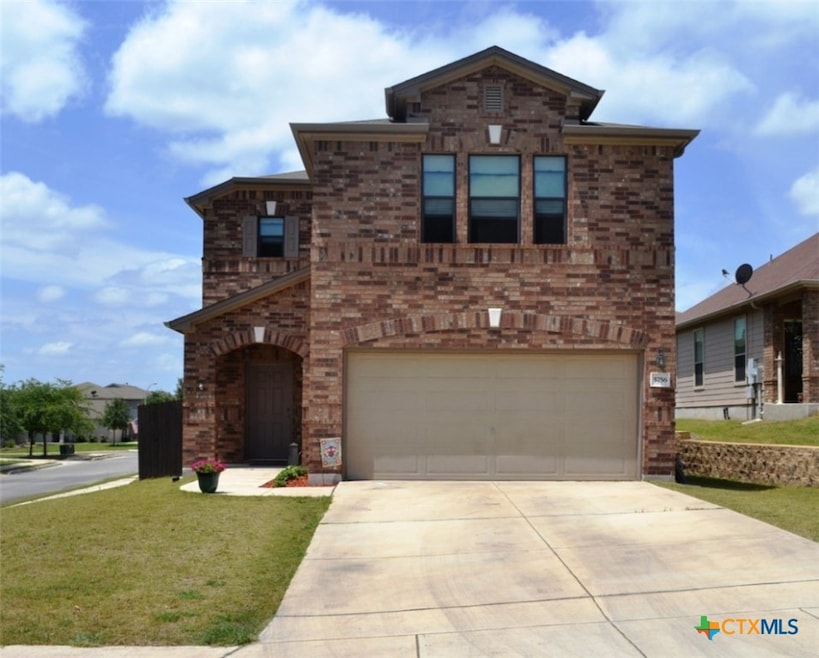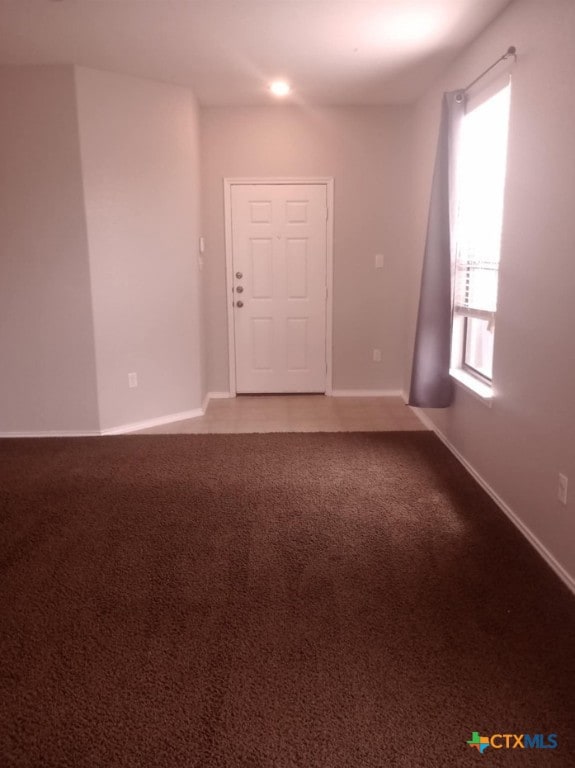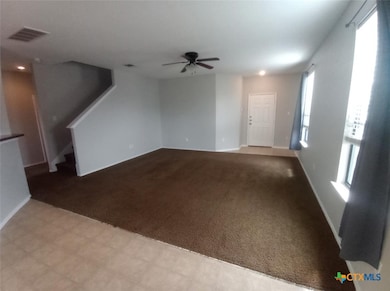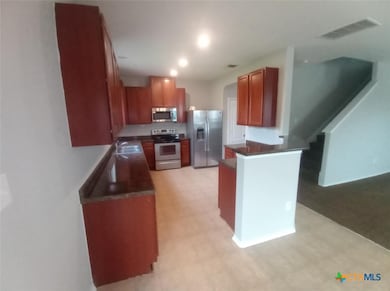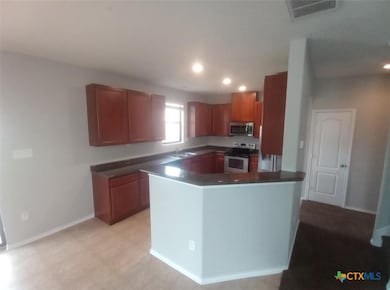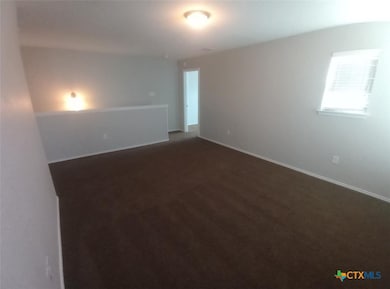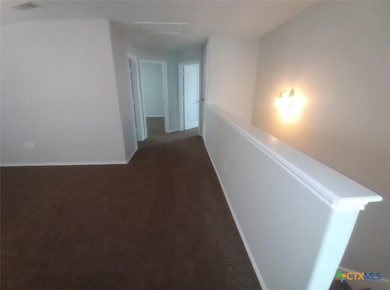5756 Ping Way Schertz, TX 78108
Northcliffe NeighborhoodHighlights
- Deck
- Traditional Architecture
- Community Pool
- Dobie J High School Rated A-
- Game Room
- Breakfast Area or Nook
About This Home
Charming two story home located on corner lot in quiet neighborhood. This home is located by desired golf community and conveniently close to shopping, and Randolph Air Force base. Enjoy the life style of neighborhood amenities including pool and park. Home has been well maintained with an open floor plan. Kitchen offers plenty of counter and cabinet space. Refrigerator is provided "as is". Upstairs enjoy a spacious loft and large master suite. Community Pool.
Listing Agent
Vista View Realty Brokerage Phone: (210) 445-7861 License #0524057 Listed on: 07/07/2025
Home Details
Home Type
- Single Family
Est. Annual Taxes
- $4,556
Year Built
- Built in 2010
Lot Details
- 7,013 Sq Ft Lot
- Back Yard Fenced
Parking
- 2 Car Attached Garage
Home Design
- Traditional Architecture
- Brick Exterior Construction
- Slab Foundation
Interior Spaces
- 1,908 Sq Ft Home
- Property has 2 Levels
- Ceiling Fan
- Window Treatments
- Game Room
- Fire and Smoke Detector
- Laundry Room
Kitchen
- Breakfast Area or Nook
- <<OvenToken>>
- Electric Range
- Dishwasher
- Disposal
Flooring
- Carpet
- Linoleum
Bedrooms and Bathrooms
- 3 Bedrooms
- Walk-In Closet
- Single Vanity
- Shower Only
- Garden Bath
- Walk-in Shower
Outdoor Features
- Deck
- Porch
Location
- City Lot
Utilities
- Central Air
- Heating Available
- Electric Water Heater
Listing and Financial Details
- Property Available on 7/12/25
- The owner pays for association fees, management
- Rent includes association dues, management
- 12 Month Lease Term
- Legal Lot and Block 15 / 31
- Assessor Parcel Number 140771
Community Details
Overview
- Property has a Home Owners Association
- Links Scenic Hills Subdivision
Recreation
- Community Pool
- Community Spa
Pet Policy
- Pet Deposit $350
Map
Source: Central Texas MLS (CTXMLS)
MLS Number: 582825
APN: 1G1918-3031-01500-0-00
- 5752 Ping Way
- 5744 Columbia Dr
- 5705 Maxfli Dr
- 3820 Pheasant
- 4124 Whisper Point
- 3800 Overlook Dr
- 4116 Whisper Point
- 3804 Pheasant
- 2308 Carson Cove
- 5544 Columbia Dr
- 4503 Yoakum Valley
- 2312 Carson Cove
- 4502 Yoakum Valley
- 4507 Yoakum Valley
- 4310 Wensledale Dr
- 4116 Wensledale Dr
- 4511 Yoakum Valley
- 3825 Overlook Dr
- 3445 Morning Dr
- 3430 Whisper Haven
- 6112 Fred Couples
- 3604 Storm Ridge
- 3454 Cliffside Dr
- 3429 Harvest Dr
- 524 Landmark Bluff
- 3318 Country View
- 3313 Turnabout Loop
- 3317 Orth Ave
- 5213 Brookline
- 3907 Whisper View
- 5125 Brookline
- 5108 Brookline
- 4609 Shackelford
- 217 Landmark Cove
- 6594 Mason Valley
- 3716 Pebble Beach
- 5804 Black Diamond
- 6657 Bowie Cove
- 226 Fernwood Dr
- 339 Quinton Bend
