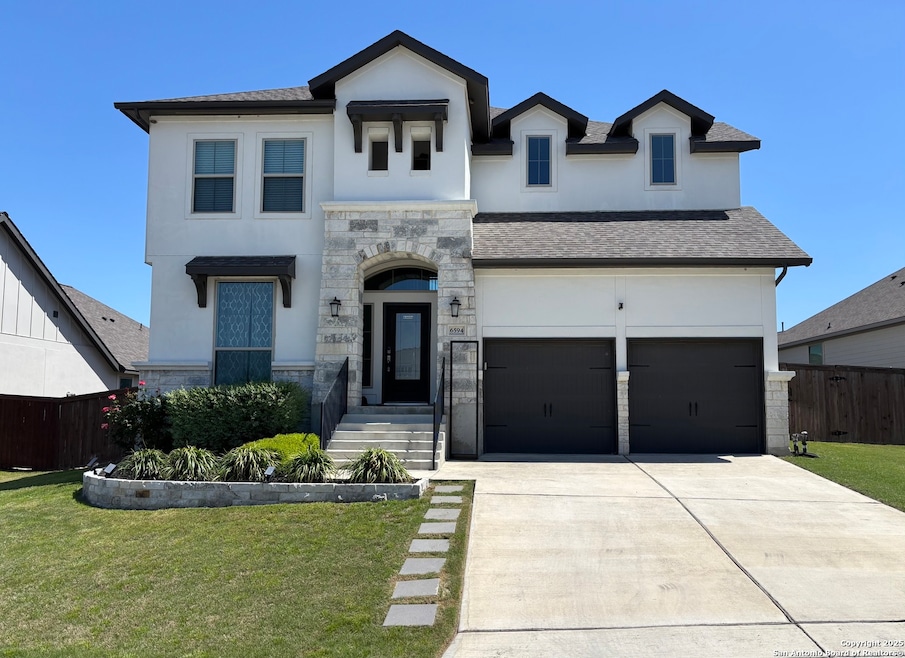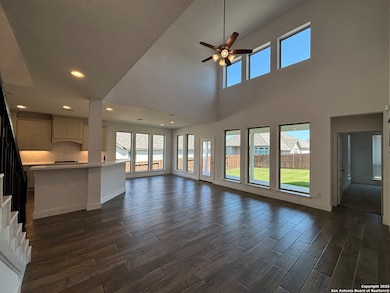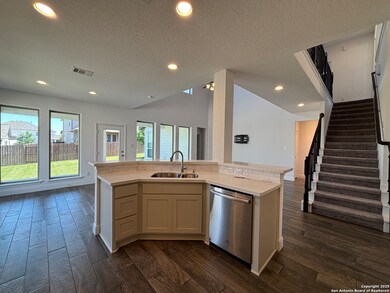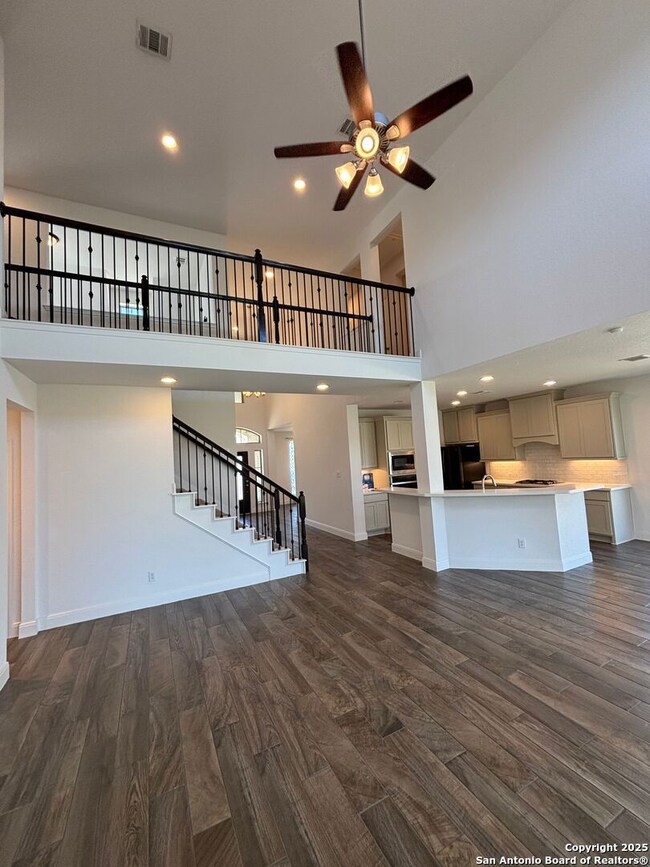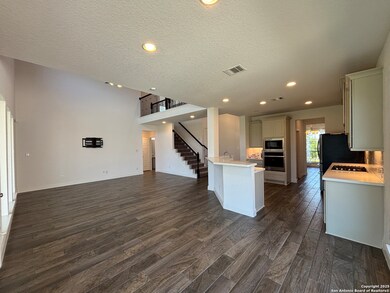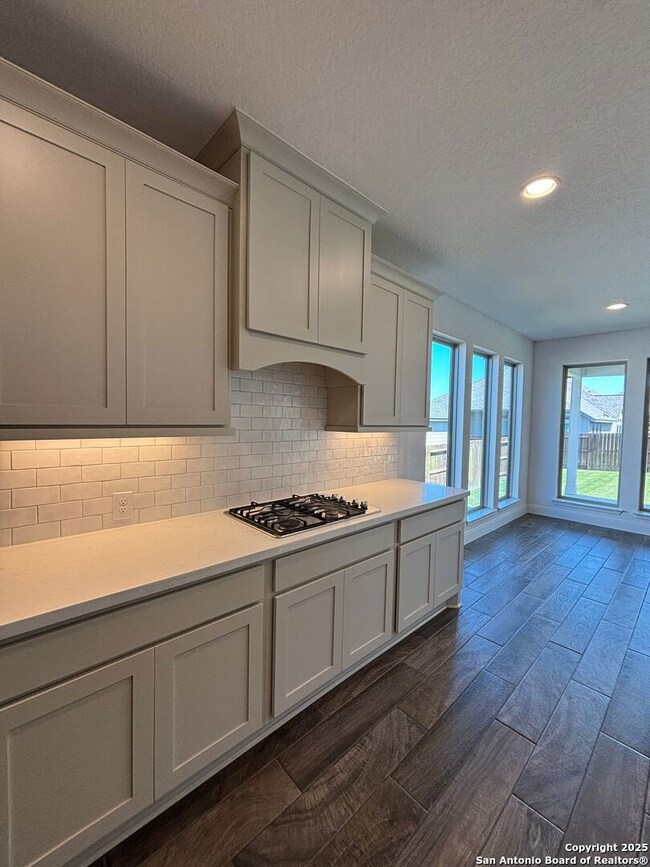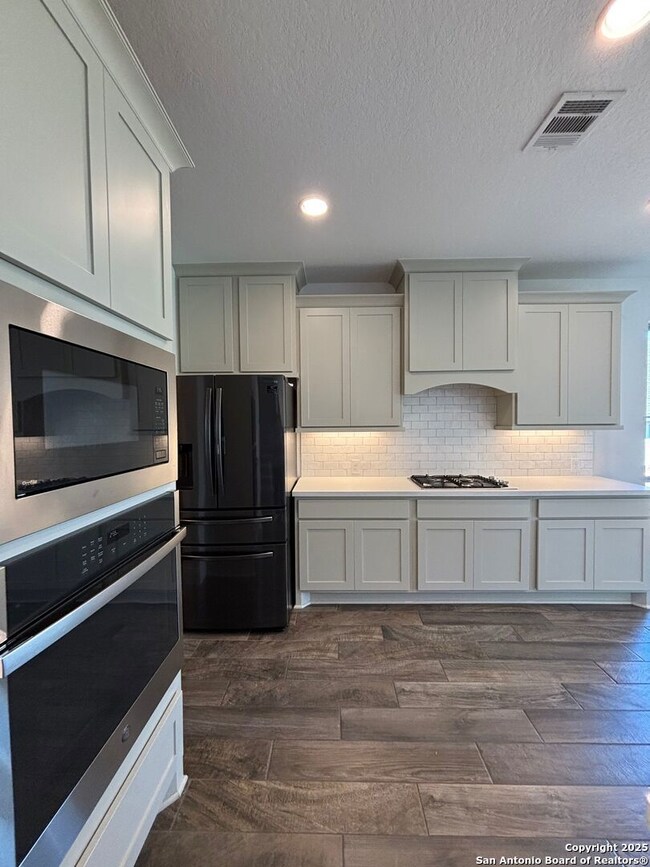6594 Mason Valley Schertz, TX 78108
Northcliffe NeighborhoodHighlights
- Two Living Areas
- Game Room
- Double Pane Windows
- Dobie J High School Rated A-
- Covered Patio or Porch
- Soaking Tub
About This Home
**Start Fresh with One Month Rent-Free!** Step into timeless elegance in this stunning two-story residence that blends sophistication with modern luxury. Upon entry, you're welcomed by soaring 19-foot ceilings in both the grand foyer and expansive family room, creating an awe-inspiring first impression. The formal dining room offers seamless access to a chef-inspired kitchen-ideal for elegant dinner parties or casual gatherings. Tucked away for privacy, the opulent main floor primary suite serves as a tranquil retreat. The spa-like en suite bath features a luxurious garden soaking tub, frameless glass shower, dual vanities, and a generously sized walk-in closet fit for the most discerning wardrobe. Upstairs, a stylish catwalk leads to a spacious game room and three well-appointed secondary bedrooms, complemented by two full baths and abundant storage space throughout. Step outside to an extended covered patio-perfect for year-round entertaining or peaceful morning coffee-with a lush, fully fenced backyard offering both comfort and privacy. Additional highlights include a two-car garage, premium finishes, state-of-the-art amenities, and all appliances including washer and dryer thoughtfully included with the home. This property offers an unparalleled living experience where elegance meets everyday comfort. Schedule your private tour today!
Home Details
Home Type
- Single Family
Est. Annual Taxes
- $6,853
Year Built
- Built in 2019
Lot Details
- 8,276 Sq Ft Lot
- Sprinkler System
Home Design
- Slab Foundation
- Composition Roof
- Radiant Barrier
- Stucco
Interior Spaces
- 2,756 Sq Ft Home
- 2-Story Property
- Ceiling Fan
- Double Pane Windows
- Low Emissivity Windows
- Window Treatments
- Two Living Areas
- Game Room
Kitchen
- Self-Cleaning Oven
- Microwave
- Dishwasher
- Disposal
Flooring
- Carpet
- Ceramic Tile
Bedrooms and Bathrooms
- 4 Bedrooms
- Walk-In Closet
- Soaking Tub
Laundry
- Dryer
- Washer
Home Security
- Security System Owned
- Fire and Smoke Detector
Parking
- 2 Car Garage
- Garage Door Opener
Eco-Friendly Details
- ENERGY STAR Qualified Equipment
Outdoor Features
- Covered Patio or Porch
- Rain Gutters
Schools
- Sippel Elementary School
- Schlather Middle School
- Steele High School
Utilities
- Zoned Heating and Cooling
- SEER Rated 16+ Air Conditioning Units
- Heating System Uses Natural Gas
- Programmable Thermostat
- Tankless Water Heater
- Water Softener is Owned
Community Details
- Built by PERRY HOMES
- Homestead Subdivision
Listing and Financial Details
- Rent includes amnts
- Assessor Parcel Number 1G14433A1101200000
- Seller Concessions Not Offered
Map
Source: San Antonio Board of REALTORS®
MLS Number: 1857004
APN: 1G-1443-3A11-01200-000
- 6595 Mason Valley
- 6533 Crockett Cove
- 5034 Winkler Trail
- 6626 Bowie Cove
- 4995 Winkler Trail
- 6658 Bowie Cove
- 6602 Bowie Cove
- 5392 Hartley Square
- 4609 Shackelford
- 6785 Concho Creek
- 6769 Concho Creek
- 6108 Panola Pass
- 5389 Hartley Square
- 6305 Black Butte
- Carrizo Plan at Homestead
- Montauk Plan at Homestead
- Chinook Plan at Homestead
- Sioux Plan at Homestead
- Apache Plan at Homestead
- Dakota Plan at Homestead
- 6769 Concho Creek
- 5121 Brookline
- 5400 Storm King
- 5704 Mahogany Bay
- 3717 Greenridge
- 6751 Green Valley Rd
- 5222 Village Park
- 5757 Columbia Dr
- 3517 Wimbledon Dr
- 4120 Whisper Point
- 4116 Whisper Point
- 5052 Park Corner
- 3313 Turnabout Loop
- 3417 Whisper Manor
- 3905 Wensledale Dr
- 3317 Orth Ave
- 4928 Eagle Valley St
- 521 Landmark Bluff
- 5140 Eagle Valley St Unit ID1290310P
- 4096 Cherry Tree Dr
