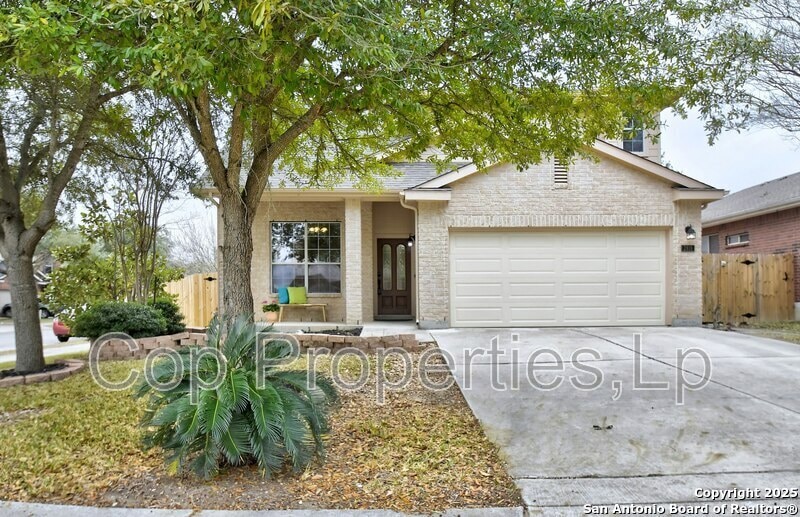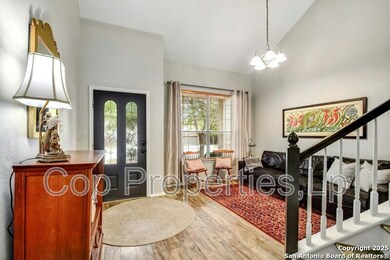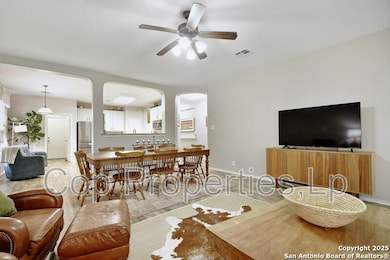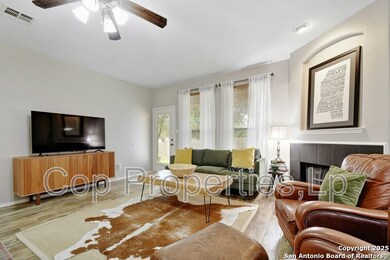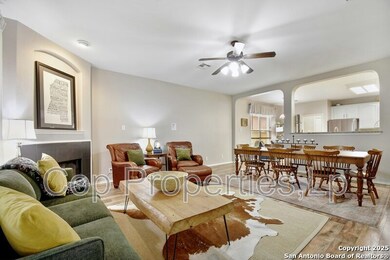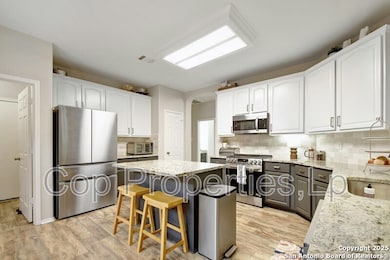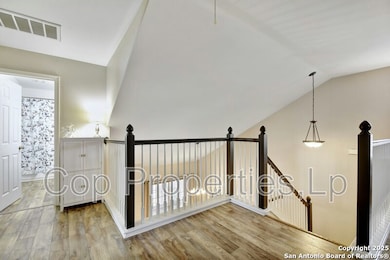2818 Crusader Bend Cibolo, TX 78108
Northcliffe NeighborhoodHighlights
- Two Living Areas
- Game Room
- Eat-In Kitchen
- Dobie J High School Rated A-
- Walk-In Pantry
- Walk-In Closet
About This Home
Stunning Family Home in Desirable Belmont Park! This spacious home offers nearly 2700 sq. ft. of living space. The well-designed floor plan features a master suite downstairs, while the upstairs offers three additional bedrooms and an open game room perfect for entertaining. . Inside, you'll find a neutral color palette, new luxury vinyl plank flooring both upstairs and down, and updated granite countertops in the kitchen and bathrooms. The cozy family room is anchored by a fireplace, creating a warm and inviting atmosphere. The kitchen appliances are less than 2 yrs old and ROOF 2024. Belmont Park residents enjoy fantastic amenities, including a pool, playground, jogging trail, and clubhouse. Located off I-35 between San Antonio and New Braunfels, this home offers a convenient 10-minute commute to Randolph Air Force Base and easy access to all that New Braunfels has to offer.
Listing Agent
Todd Cop
Cop Properties, LP Listed on: 07/12/2025
Home Details
Home Type
- Single Family
Est. Annual Taxes
- $4,171
Year Built
- Built in 2006
Home Design
- Slab Foundation
- Composition Roof
- Masonry
Interior Spaces
- 2-Story Property
- Ceiling Fan
- Window Treatments
- Two Living Areas
- Game Room
- Partially Finished Attic
- Fire and Smoke Detector
Kitchen
- Eat-In Kitchen
- Walk-In Pantry
- <<selfCleaningOvenToken>>
- Cooktop<<rangeHoodToken>>
- <<microwave>>
- Dishwasher
- Disposal
Flooring
- Carpet
- Ceramic Tile
Bedrooms and Bathrooms
- 4 Bedrooms
- Walk-In Closet
Laundry
- Laundry Room
- Washer Hookup
Parking
- 2 Car Garage
- Garage Door Opener
Schools
- Sippel Elementary School
- Corbett Middle School
- Steele High School
Utilities
- Central Heating and Cooling System
- Electric Water Heater
- Cable TV Available
Community Details
- Built by DR HORTON
- Belmont Park Subdivision
Map
Source: San Antonio Board of REALTORS®
MLS Number: 1883560
APN: 1G0258-4035-01600-0-00
- 2664 Gallant Fox Dr
- 2629 Hansel Heights
- 112 Vista Del Rey
- 2921 Winding Trail
- 2512 Sir Barton Bay Dr
- 2820 Lake Highlands
- 2824 Lake Highlands
- 708 Clearbrook Ave
- 2961 Pawtucket Rd
- 520 Foxford Run Dr
- 533 Triple Crown
- 545 Triple Crown
- 704 High Trail Rd
- 714 Secretariat Dr
- 752 Clearbrook Ave
- 509 Whittmen Ave
- 755 Eagles Glen
- 716 Hollow Ridge
- 2629 War Admiral
- 732 Hollow Ridge
- 2624 Cloverbrook Ln
- 2660 Crusader Bend
- 2537 Hourless Oaks Ln
- 2940 Winding Trail
- 575 Secretariat Dr
- 2941 Mineral Springs
- 2628 Riva Ridge Cir
- 509 Whittmen Ave
- 4928 Eagle Valley St
- 5169 Timber Springs
- 816 Alpino
- 108 Blue Willow
- 349 Willow View
- 3313 Turnabout Loop
- 3318 Country View
- 720 Laserra
- 309 Willow View
- 409 Carlow
- 233 Willow Run
- 520 Minerals Way
