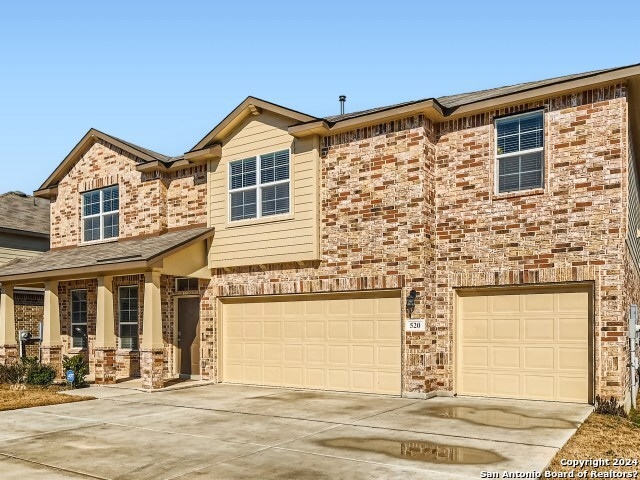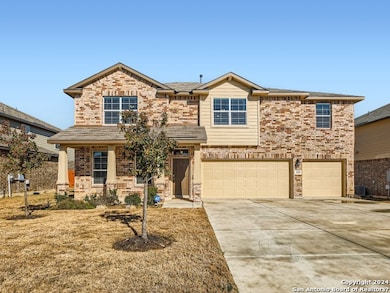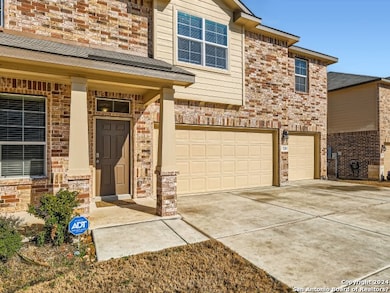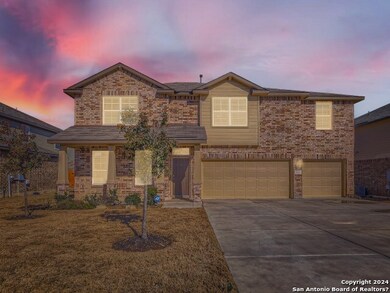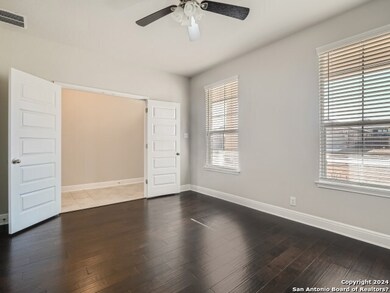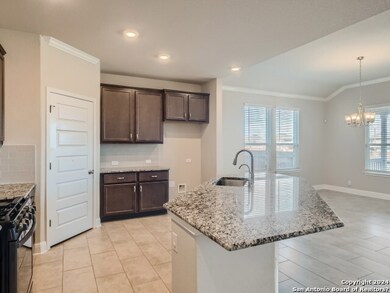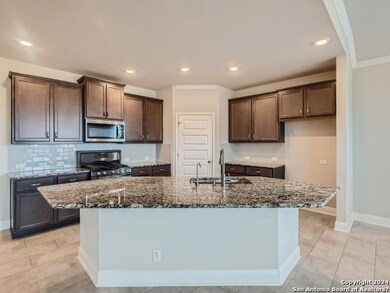520 Minerals Way Cibolo, TX 78108
Cibolo NeighborhoodHighlights
- Solid Surface Countertops
- Game Room
- Walk-In Pantry
- Dobie J High School Rated A-
- Covered patio or porch
- 3 Car Attached Garage
About This Home
Also for sale - first come, first served. Get your application in now to reserve this beautiful executive home that is convenient to JBSA Randolph, Ft Sam, BAMMC, and so much more. Four bedrooms and 3.5 baths! Main floor has the primary bedroom and a spacious office. The cooks special kitchen offers gas cooking and generous counter space. Upstairs hosts both a game room and a separate media room! The three car garage adds a lot of useable space. Please no pets and no smoking. Apply online today!
Listing Agent
Timothy Brown
RE/MAX Corridor Listed on: 07/31/2024
Home Details
Home Type
- Single Family
Est. Annual Taxes
- $7,193
Year Built
- Built in 2020
Lot Details
- 8,276 Sq Ft Lot
- Fenced
- Sprinkler System
Home Design
- Slab Foundation
- Radiant Barrier
- Masonry
Interior Spaces
- 3,650 Sq Ft Home
- 2-Story Property
- Ceiling Fan
- Double Pane Windows
- Window Treatments
- Combination Dining and Living Room
- Game Room
Kitchen
- Walk-In Pantry
- Stove
- Microwave
- Ice Maker
- Dishwasher
- Solid Surface Countertops
- Disposal
Flooring
- Carpet
- Ceramic Tile
Bedrooms and Bathrooms
- 4 Bedrooms
- Walk-In Closet
Laundry
- Laundry on main level
- Washer Hookup
Attic
- Permanent Attic Stairs
- Partially Finished Attic
Home Security
- Security System Owned
- Fire and Smoke Detector
Parking
- 3 Car Attached Garage
- Garage Door Opener
Outdoor Features
- Covered patio or porch
Schools
- Green Val Elementary School
- Dobie J Middle School
- Steele High School
Utilities
- Central Heating and Cooling System
- Heating System Uses Natural Gas
- Programmable Thermostat
- Gas Water Heater
- Water Softener is Owned
- Cable TV Available
Community Details
- Built by DR HORTON
- Saratoga Subdivision
Listing and Financial Details
- Assessor Parcel Number 1G3932200302800000
Map
Source: San Antonio Board of REALTORS®
MLS Number: 1797401
APN: 1G-3932-2003-02800-000
- 132 Blaze Moon
- 217 Turning Stone
- 305 Half Hock
- 229 Terramar
- 124 White Rock
- 312 Country Mill
- 508 Saltlick Way
- 120 Gravel Gray
- 405 Foxtail Canyon
- 206 Foxtail Rock
- 423 Field Fox
- 311 Foxtail Path
- 444 Quarter Mare
- 510 Desert Fox
- 721 Western Bit
- 475 Dean Rd
- 414 Foxtail Valley
- 417 Foxtail Valley
- 2501 Green Valley Rd
- 120 Bella Rosa Trail
- 124 Gravel Gray
- 125 Bella Rosa Trail
- 113 Bella Rosa Trail
- 120 Bella Rosa Trail
- 132 Running Brook
- 203 Brook Shadow
- 515 Bella Rosa Way
- 108 Blue Willow
- 349 Willow View
- 816 Alpino
- 309 Willow View
- 720 Laserra
- 409 Carlow
- 161 Briar St
- 148 Willow View
- 232 Springtree Cove
- 109 Willow Run
- 129 Weeping Willow
- 116 Tower Bluff
- 120 Tower Bluff
