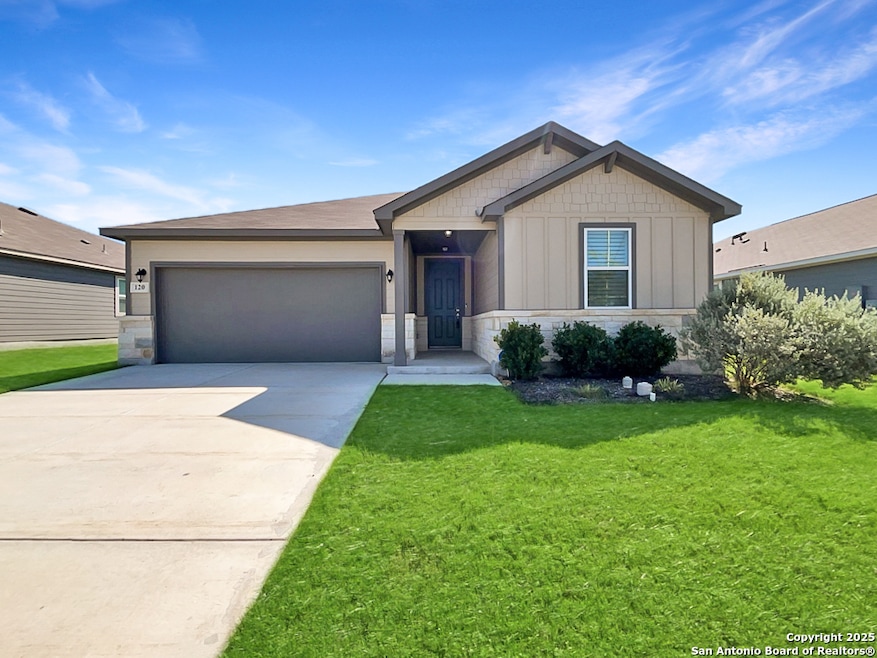120 Bella Rosa Trail Cibolo, TX 78108
Cibolo NeighborhoodHighlights
- Deck
- Solid Surface Countertops
- Game Room
- Dobie J High School Rated A-
- Two Living Areas
- Walk-In Pantry
About This Home
**Pets 25 lbs and under only** This well-maintained 3-bedroom, 2-bath home offers a comfortable blend of space, function, and style. With an open floor plan, this home is perfect for relaxing or entertaining, featuring a bright game room and a thoughtfully designed layout. Enjoy a mix of plush carpet and easy-care vinyl flooring throughout. The living areas are enhanced by low energy-efficient windows, a programmable thermostat for the HVAC system and a built-in alarm system for added peace of mind. Plumbing is also in place for a water softener. The kitchen is a true standout with its center island, pantry, electric stove, microwave, dishwasher and plenty of room for casual meals in the eat-in dining area. The laundry room includes washer and dryer hookups for convenience. Retreat to the spacious primary suite, complete with a garden tub, walk-in shower and a double vanity in the private ensuite bath. Two additional bedrooms offer flexibility for guests, work, or hobbies. Step outside to a private backyard with a deck/balcony and full privacy fence ideal for quiet mornings or outdoor gatherings. A two-car garage with automatic door opener adds to the home's practical appeal. Located in a welcoming community with a playground and easy access to nearby shopping and essentials, this home combines comfort, space, and convenience. "RESIDENT BENEFIT PACKAGE" ($50/Month)*Renters Insurance Recommended*PET APPS $30 with credit card/debit payment per profile or $25 by ACH per profile. All information in this marketing material is deemed reliable but is not guaranteed. Prospective tenants are advised to independently verify all information, including property features, availability, and lease terms, to their satisfaction.
Home Details
Home Type
- Single Family
Est. Annual Taxes
- $5,305
Year Built
- Built in 2022
Lot Details
- 6,621 Sq Ft Lot
- Fenced
- Level Lot
Home Design
- Slab Foundation
- Composition Roof
- Roof Vent Fans
Interior Spaces
- 1,932 Sq Ft Home
- 1-Story Property
- Ceiling Fan
- Double Pane Windows
- Low Emissivity Windows
- Window Treatments
- Two Living Areas
- Game Room
- Permanent Attic Stairs
Kitchen
- Eat-In Kitchen
- Walk-In Pantry
- Stove
- Cooktop
- Microwave
- Ice Maker
- Dishwasher
- Solid Surface Countertops
- Disposal
Flooring
- Carpet
- Vinyl
Bedrooms and Bathrooms
- 3 Bedrooms
- Walk-In Closet
- 2 Full Bathrooms
Laundry
- Laundry Room
- Washer Hookup
Home Security
- Security System Owned
- Fire and Smoke Detector
Parking
- 2 Car Attached Garage
- Garage Door Opener
- Driveway Level
Schools
- Wiederstei Elementary School
- Schlather Middle School
- Steele High School
Utilities
- Central Heating and Cooling System
- Heat Pump System
- Programmable Thermostat
- Electric Water Heater
- Private Sewer
- Cable TV Available
Additional Features
- Handicap Shower
- Deck
Community Details
- Bella Rosa Subdivision
Listing and Financial Details
- Rent includes noinc
- Assessor Parcel Number 1G0254000200800000
- Seller Concessions Offered
Map
Source: San Antonio Board of REALTORS®
MLS Number: 1877571
APN: 1G0254-0002-00800-0-00
- 413 Bella Rosa Way
- 405 Bella Rosa Way
- 247 Brook Shadow Unit 36582728
- 247 Brook Shadow Unit 36582727
- 118 Indian Blanket St
- 1903 Town Creek Rd
- 120 Brook Meadows
- 210 Bayhill Dr
- 120 Gravel Gray
- 128 Hidden Cave
- 109 Hidden Mesa
- 124 White Rock
- 100 Dew Fall Trail
- 121 Norman Cove
- 145 Green Brook Place
- 133 Falling Sun
- 132 Blaze Moon
- 121 Royal Troon Dr
- 120 Brookbend
- 305 Half Hock
- 125 Bella Rosa Trail
- 113 Bella Rosa Trail
- 203 Brook Shadow
- 124 Gravel Gray
- 132 Running Brook
- 520 Minerals Way
- 404 Eagle Flight
- 437 Kings Way
- 2941 Candleberry Dr
- 429 Eldridge Dr
- 161 Briar St
- 217 Corsica Dr
- 349 Willow View
- 2838 Olive Ave
- 353 Willow View
- 309 Willow View
- 232 Springtree Cove
- 148 Willow View
- 244 Albarella
- 1505 Red Oak Cove







