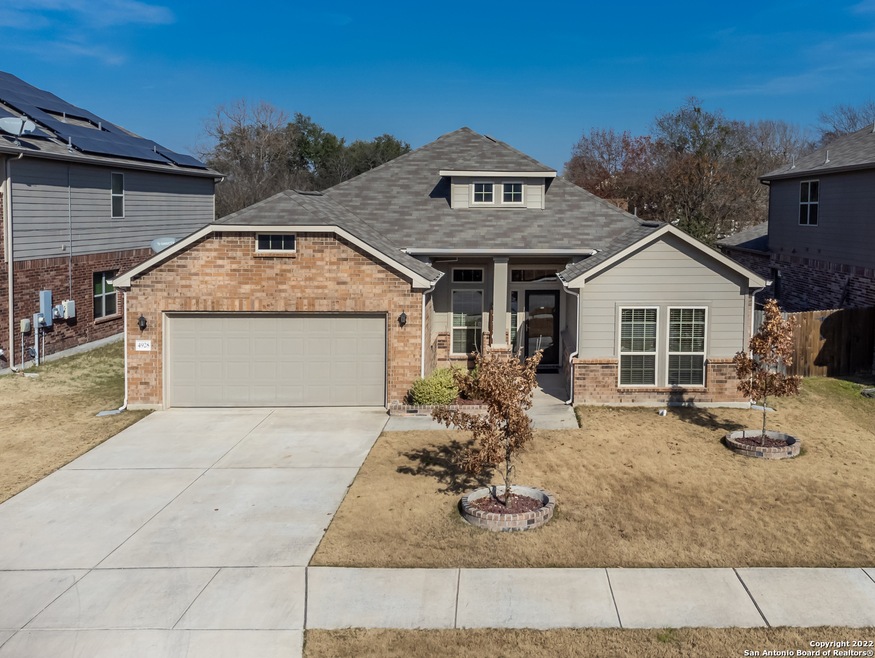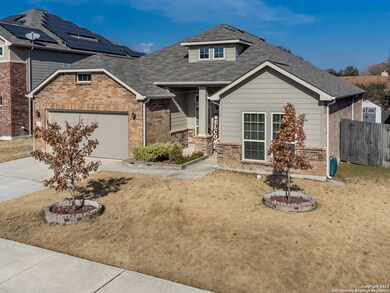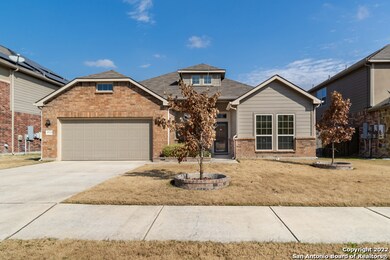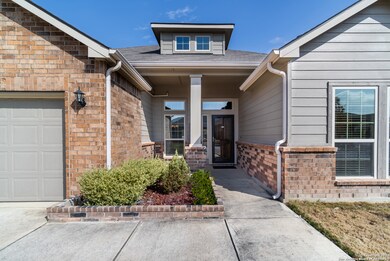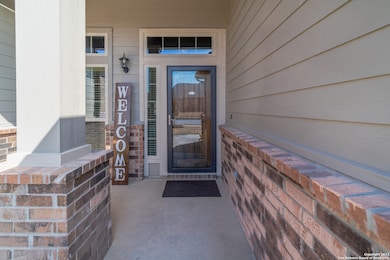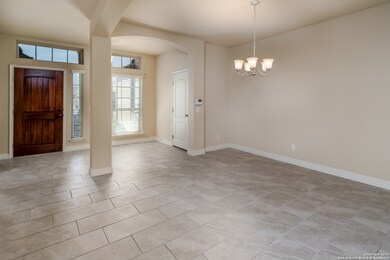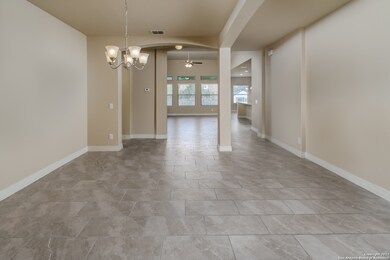
4928 Eagle Valley St Schertz, TX 78108
Northcliffe NeighborhoodHighlights
- Solid Surface Countertops
- Built-In Self-Cleaning Double Oven
- Eat-In Kitchen
- Dobie J High School Rated A-
- 2 Car Attached Garage
- Double Pane Windows
About This Home
As of March 2022**MULTIPLE OFFERS RECEIVED / Please submit highest & best by Noon on Tues 1/25** Flexible 4-bedroom charmer. Open concept with elegance! Tall 12-foot ceilings in spacious living room connects the dining space with your kitchen. The kitchen features granite counters, double ovens, stainless appliances, under cabinet windows for added light & tall cabinets for plenty of storage. Separate dining room for more formal events or have meals in the kitchen eat-in space or on the island with room for 4 barstools. Airy 9-foot ceilings in the rest of the home & tile throughout the common areas. Master retreat boasts of tray ceilings filled with plenty of natural light. Master bath features large walk-in shower & stone mud-set floor. Larger, split secondary bedrooms. 4th bedroom has double French doors & could be used as a private study to conduct Zoom meetings or as secluded media room to watch the big game or host movie night. Move in ready home with all new paint & carpet. Laundry room is off the kitchen & has space plus plug for a secondary fridge. The concrete drain space behind the home offers greater set back & privacy from neighbors. Nearby walking paths lead to miles of trails. Quiet neighborhood that is right off of I-35 without having to deal with road noise. Located in SCUCISD and a quick drive to Gruene or downtown New Braunfels. Well-designed home with a functional layout for today's lifestyle! Check out the video tour & make this your home today
Last Buyer's Agent
Nina Nguyen
JB Goodwin, REALTORS
Home Details
Home Type
- Single Family
Est. Annual Taxes
- $6,565
Year Built
- Built in 2017
Lot Details
- 7,405 Sq Ft Lot
- Fenced
- Sprinkler System
HOA Fees
- $24 Monthly HOA Fees
Home Design
- Brick Exterior Construction
- Slab Foundation
- Roof Vent Fans
- Masonry
Interior Spaces
- 2,348 Sq Ft Home
- Property has 1 Level
- Ceiling Fan
- Double Pane Windows
- Low Emissivity Windows
- Window Treatments
Kitchen
- Eat-In Kitchen
- Built-In Self-Cleaning Double Oven
- Cooktop<<rangeHoodToken>>
- <<microwave>>
- Ice Maker
- Dishwasher
- Solid Surface Countertops
- Disposal
Flooring
- Carpet
- Ceramic Tile
Bedrooms and Bathrooms
- 4 Bedrooms
Laundry
- Laundry on main level
- Washer Hookup
Attic
- Permanent Attic Stairs
- 12 Inch+ Attic Insulation
Home Security
- Prewired Security
- Storm Doors
- Fire and Smoke Detector
Parking
- 2 Car Attached Garage
- Garage Door Opener
Outdoor Features
- Outdoor Storage
- Rain Gutters
Schools
- Sippel Elementary School
- Dobie J Middle School
- Steele High School
Utilities
- Zoned Heating and Cooling
- SEER Rated 13-15 Air Conditioning Units
- Programmable Thermostat
- Electric Water Heater
- Water Softener is Owned
- Cable TV Available
Community Details
- $200 HOA Transfer Fee
- Fairway Ridge Homeowners Association
- Built by Armadillo Homes
- Fairway Ridge Subdivision
- Mandatory home owners association
Listing and Financial Details
- Legal Lot and Block 73 / 1
- Assessor Parcel Number 1G0962400107300000
Ownership History
Purchase Details
Home Financials for this Owner
Home Financials are based on the most recent Mortgage that was taken out on this home.Purchase Details
Purchase Details
Home Financials for this Owner
Home Financials are based on the most recent Mortgage that was taken out on this home.Purchase Details
Home Financials for this Owner
Home Financials are based on the most recent Mortgage that was taken out on this home.Similar Homes in the area
Home Values in the Area
Average Home Value in this Area
Purchase History
| Date | Type | Sale Price | Title Company |
|---|---|---|---|
| Deed | -- | Wfg National Title Insurance C | |
| Warranty Deed | -- | None Available | |
| Warranty Deed | -- | Fatico | |
| Special Warranty Deed | -- | First American Title Ins Co |
Mortgage History
| Date | Status | Loan Amount | Loan Type |
|---|---|---|---|
| Open | $343,800 | New Conventional | |
| Previous Owner | $3,000,000 | Construction | |
| Previous Owner | $25,000,000 | Commercial |
Property History
| Date | Event | Price | Change | Sq Ft Price |
|---|---|---|---|---|
| 07/16/2025 07/16/25 | For Rent | $2,350 | 0.0% | -- |
| 07/09/2025 07/09/25 | Price Changed | $399,999 | 0.0% | $170 / Sq Ft |
| 07/09/2025 07/09/25 | For Sale | $399,999 | -1.2% | $170 / Sq Ft |
| 07/08/2025 07/08/25 | Off Market | -- | -- | -- |
| 06/19/2025 06/19/25 | Price Changed | $405,000 | -1.2% | $172 / Sq Ft |
| 06/06/2025 06/06/25 | Price Changed | $410,000 | -1.2% | $175 / Sq Ft |
| 05/10/2025 05/10/25 | For Sale | $415,000 | 0.0% | $177 / Sq Ft |
| 07/09/2024 07/09/24 | Rented | $2,250 | 0.0% | -- |
| 06/24/2024 06/24/24 | Under Contract | -- | -- | -- |
| 06/14/2024 06/14/24 | For Rent | $2,250 | 0.0% | -- |
| 06/16/2022 06/16/22 | Off Market | -- | -- | -- |
| 03/15/2022 03/15/22 | Sold | -- | -- | -- |
| 02/13/2022 02/13/22 | Pending | -- | -- | -- |
| 01/21/2022 01/21/22 | For Sale | $360,000 | +13.1% | $153 / Sq Ft |
| 12/31/2017 12/31/17 | Off Market | -- | -- | -- |
| 09/15/2017 09/15/17 | Sold | -- | -- | -- |
| 08/16/2017 08/16/17 | Pending | -- | -- | -- |
| 06/23/2017 06/23/17 | For Sale | $318,173 | -- | $135 / Sq Ft |
Tax History Compared to Growth
Tax History
| Year | Tax Paid | Tax Assessment Tax Assessment Total Assessment is a certain percentage of the fair market value that is determined by local assessors to be the total taxable value of land and additions on the property. | Land | Improvement |
|---|---|---|---|---|
| 2024 | $6,906 | $355,305 | $44,219 | $311,086 |
| 2023 | $7,558 | $387,713 | $56,527 | $331,186 |
| 2022 | $6,909 | $319,329 | $45,905 | $338,730 |
| 2021 | $6,701 | $290,299 | $34,200 | $256,099 |
| 2020 | $6,550 | $282,744 | $31,500 | $251,244 |
| 2019 | $6,787 | $284,403 | $33,300 | $251,103 |
| 2018 | $6,559 | $277,800 | $33,300 | $244,500 |
| 2017 | $345 | $16,158 | $16,158 | $0 |
| 2016 | $345 | $14,725 | $14,725 | $0 |
| 2015 | $345 | $17,291 | $17,291 | $0 |
Agents Affiliated with this Home
-
Gregg Birdy

Seller's Agent in 2025
Gregg Birdy
PMI Birdy Properties, CRMC
(210) 963-6900
17 Total Sales
-
T
Seller's Agent in 2025
Tracy Meek
Just Focus Real Estate
-
E
Buyer's Agent in 2024
Elsa Delacruz
FrontLine Realty
-
Eric Johnson
E
Seller's Agent in 2022
Eric Johnson
Keller Williams Heritage
(210) 328-9449
5 in this area
74 Total Sales
-
N
Buyer's Agent in 2022
Nina Nguyen
JB Goodwin, REALTORS
-
M
Seller's Agent in 2017
Michael Harrell
Rhapsody Realty Services, LLC
Map
Source: San Antonio Board of REALTORS®
MLS Number: 1582557
APN: 1G0962-4001-07300-0-00
- 4910 Cherry Tree Dr
- 3116 Mason Creek
- 4918 Brookhead Ln
- 4902 Brookhead Ln
- 3117 Mason Creek
- 4905 Tiffany Ln
- 5009 Whisper Cove
- 509 Whittmen Ave
- 5133 Timber Springs
- 2961 Pawtucket Rd
- 716 Hollow Ridge
- 3317 Turnabout Loop
- 3422 Morning Dr
- 3418 Foxbriar Ln
- 732 Hollow Ridge
- 704 High Trail Rd
- 3425 Cliffside Dr
- 745 Hollow Ridge
- 3330 Turnabout Loop
- 737 Hightrail Rd
