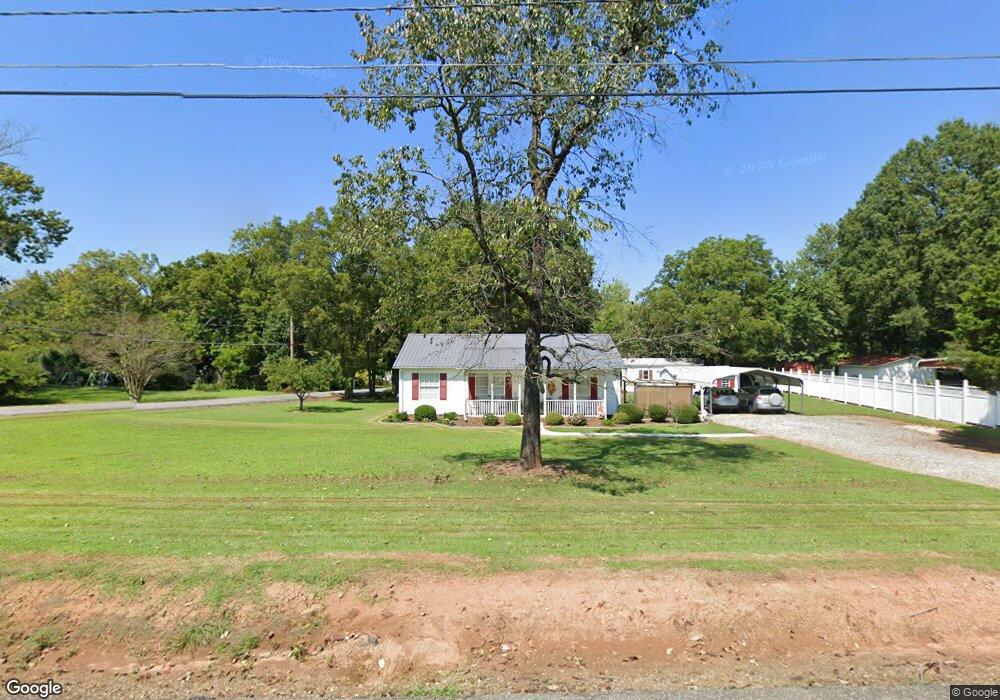112 W 23rd St Newton, NC 28658
Estimated Value: $328,972 - $341,000
3
Beds
2
Baths
1,120
Sq Ft
$298/Sq Ft
Est. Value
About This Home
This home is located at 112 W 23rd St, Newton, NC 28658 and is currently estimated at $333,993, approximately $298 per square foot. 112 W 23rd St is a home located in Catawba County with nearby schools including North Newton Elementary School, Newton-Conover Middle School, and Newton-Conover High School.
Ownership History
Date
Name
Owned For
Owner Type
Purchase Details
Closed on
May 7, 2007
Sold by
Putnam Peggy Starnes
Bought by
Saunders Rona
Current Estimated Value
Home Financials for this Owner
Home Financials are based on the most recent Mortgage that was taken out on this home.
Original Mortgage
$68,000
Outstanding Balance
$41,001
Interest Rate
6.1%
Mortgage Type
Purchase Money Mortgage
Estimated Equity
$292,992
Purchase Details
Closed on
Dec 1, 1997
Create a Home Valuation Report for This Property
The Home Valuation Report is an in-depth analysis detailing your home's value as well as a comparison with similar homes in the area
Home Values in the Area
Average Home Value in this Area
Purchase History
| Date | Buyer | Sale Price | Title Company |
|---|---|---|---|
| Saunders Rona | $100,000 | Chicago Title Insurance Co | |
| -- | $5,000 | -- |
Source: Public Records
Mortgage History
| Date | Status | Borrower | Loan Amount |
|---|---|---|---|
| Open | Saunders Rona | $68,000 |
Source: Public Records
Tax History Compared to Growth
Tax History
| Year | Tax Paid | Tax Assessment Tax Assessment Total Assessment is a certain percentage of the fair market value that is determined by local assessors to be the total taxable value of land and additions on the property. | Land | Improvement |
|---|---|---|---|---|
| 2025 | $793 | $183,300 | $14,700 | $168,600 |
| 2024 | $793 | $183,300 | $14,700 | $168,600 |
| 2023 | $1,555 | $183,300 | $14,700 | $168,600 |
| 2022 | $958 | $85,900 | $11,100 | $74,800 |
| 2021 | $958 | $85,900 | $11,100 | $74,800 |
| 2020 | $958 | $85,900 | $11,100 | $74,800 |
| 2019 | $958 | $85,900 | $0 | $0 |
| 2018 | $967 | $86,700 | $11,300 | $75,400 |
| 2017 | $967 | $0 | $0 | $0 |
| 2016 | $967 | $0 | $0 | $0 |
| 2015 | -- | $86,700 | $11,300 | $75,400 |
| 2014 | -- | $97,100 | $13,000 | $84,100 |
Source: Public Records
Map
Nearby Homes
- 227 W 27th St
- 2661 N Ashe Ave
- 2075 N Whisnant Ave
- 210 W 15th St
- 118 W 15th St
- The Piedmont Plan at Rowe Crossing
- The Braselton II Plan at Rowe Crossing
- The Caldwell Plan at Rowe Crossing
- The Benson II Plan at Rowe Crossing
- The Coleman Plan at Rowe Crossing
- The Reynolds Plan at Rowe Crossing
- The Harrington Plan at Rowe Crossing
- 1208 N Ashe Ave
- 1208 N Davis Ave
- 10 Maple Ct
- 503 W 12th St
- 1128 McRee Heights Cir
- 1106 3rd Street Dr SE
- 902 N Ashe Ave
- 805 Mount Olive Church Rd
- 2315 N Stewart Ave
- 108 W 23rd St
- 2314 N Stewart Ave
- 202 W 23rd St
- 103 W 23rd St
- 123 W 23rd St
- 123 W 23rd St Unit 1-5
- 2321 N Stewart Ave
- 2314 N Shipp Ave
- 203 W 23rd St
- 2213 N Shipp Ave
- 208 W 23rd St
- 2328 N Stewart Ave
- 2318 N Shipp Ave
- 123 W 24th St
- 2311 N Smith Ave
- 2323 N Smith Ave
- 2327 N Smith Ave
- 2324 N Shipp Ave
- 2128 N Shipp Ave
