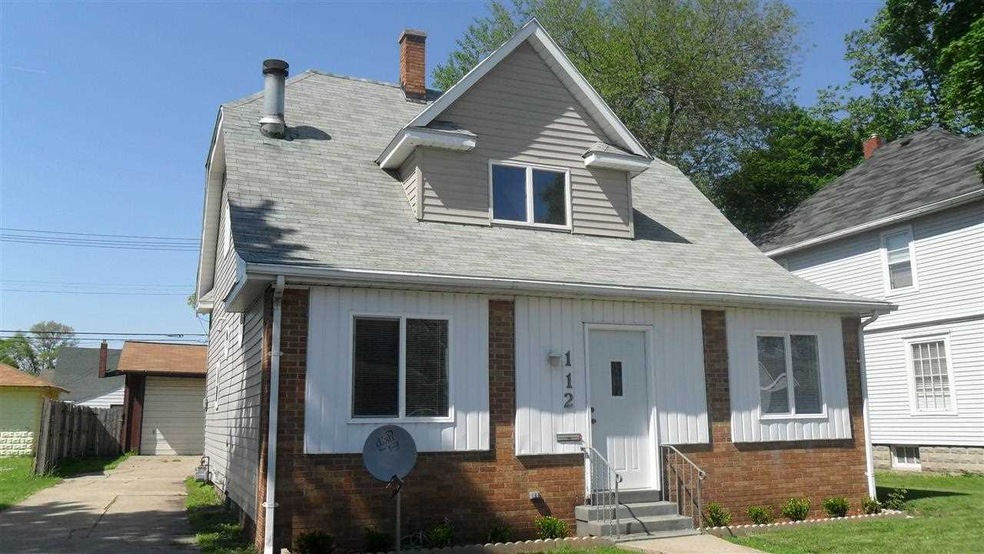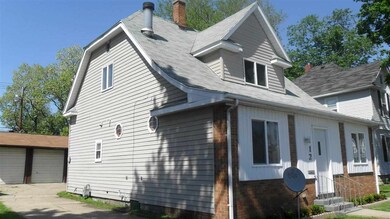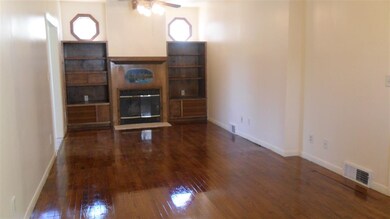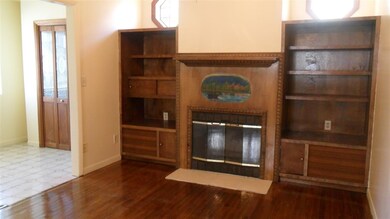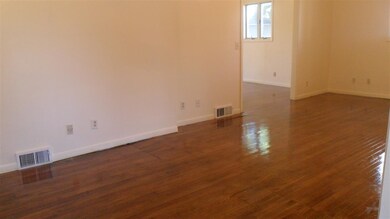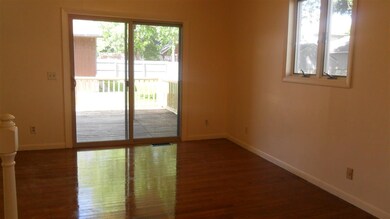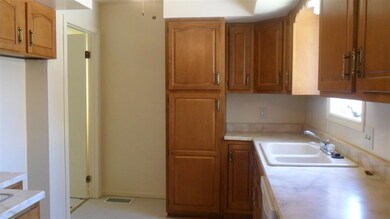
112 W 7th St Mishawaka, IN 46544
Highlights
- Living Room with Fireplace
- Workshop
- Enclosed patio or porch
- Wood Flooring
- 2 Car Detached Garage
- Double Pane Windows
About This Home
As of September 2015Spacious Mishawaka home has so much to offer. 3 brms, 2 baths, large living room with fireplace and built-in bookcases, formal dining room with patio slider leading to deck, nicely finished enclosed front porch with built-ins, foyer entry and coat closet. Refinished hardwood floors in LR and DR. Fresh paint throughout. New carpet upstairs. Master bdrm with bath. Good-sized closet in each bdrm makes the most of the space. Multi-purpose bonus room upstairs can be. Casement windows throughout. The garage is a mechanic's or hobbyist's dream! 24 x 30 with overhead doors, electric and new exterior siding. Design the interior to suit your needs. Privacy-fenced back yard has a basketball hoop, too. Easy to show.
Home Details
Home Type
- Single Family
Est. Annual Taxes
- $1,754
Year Built
- Built in 1900
Lot Details
- 6,843 Sq Ft Lot
- Lot Dimensions are 115 x 61
- Partially Fenced Property
- Privacy Fence
- Level Lot
Home Design
- Poured Concrete
- Composite Building Materials
- Vinyl Construction Material
Interior Spaces
- 2-Story Property
- Built-in Bookshelves
- Ceiling Fan
- Double Pane Windows
- Insulated Doors
- Entrance Foyer
- Living Room with Fireplace
- Workshop
- Partially Finished Basement
- Block Basement Construction
- Fire and Smoke Detector
- Washer and Gas Dryer Hookup
Kitchen
- Gas Oven or Range
- Laminate Countertops
Flooring
- Wood
- Carpet
- Vinyl
Bedrooms and Bathrooms
- 3 Bedrooms
- Walk-In Closet
Parking
- 2 Car Detached Garage
- Garage Door Opener
Eco-Friendly Details
- Energy-Efficient Windows
- Energy-Efficient Doors
Utilities
- Forced Air Heating and Cooling System
- Heating System Uses Gas
Additional Features
- Enclosed patio or porch
- Suburban Location
Listing and Financial Details
- Assessor Parcel Number 71-09-16-432-012.000-023
Ownership History
Purchase Details
Purchase Details
Purchase Details
Home Financials for this Owner
Home Financials are based on the most recent Mortgage that was taken out on this home.Purchase Details
Home Financials for this Owner
Home Financials are based on the most recent Mortgage that was taken out on this home.Purchase Details
Home Financials for this Owner
Home Financials are based on the most recent Mortgage that was taken out on this home.Purchase Details
Purchase Details
Purchase Details
Home Financials for this Owner
Home Financials are based on the most recent Mortgage that was taken out on this home.Similar Homes in Mishawaka, IN
Home Values in the Area
Average Home Value in this Area
Purchase History
| Date | Type | Sale Price | Title Company |
|---|---|---|---|
| Trustee Deed | -- | None Listed On Document | |
| Warranty Deed | -- | None Available | |
| Warranty Deed | -- | Fidelity National Title | |
| Warranty Deed | -- | -- | |
| Warranty Deed | -- | -- | |
| Warranty Deed | -- | -- | |
| Sheriffs Deed | $103,507 | -- | |
| Warranty Deed | -- | Metropolitan Title In Llc |
Mortgage History
| Date | Status | Loan Amount | Loan Type |
|---|---|---|---|
| Open | $97,600 | VA | |
| Closed | $97,600 | VA | |
| Previous Owner | $90,333 | FHA | |
| Previous Owner | $69,350 | New Conventional | |
| Previous Owner | $89,320 | FHA | |
| Previous Owner | $18,700 | Stand Alone Second |
Property History
| Date | Event | Price | Change | Sq Ft Price |
|---|---|---|---|---|
| 09/15/2015 09/15/15 | Sold | $92,000 | -5.9% | $59 / Sq Ft |
| 07/26/2015 07/26/15 | Pending | -- | -- | -- |
| 06/17/2015 06/17/15 | For Sale | $97,777 | +33.9% | $62 / Sq Ft |
| 08/06/2014 08/06/14 | Sold | $73,000 | -8.6% | $47 / Sq Ft |
| 06/08/2014 06/08/14 | Pending | -- | -- | -- |
| 05/29/2014 05/29/14 | For Sale | $79,900 | +185.4% | $51 / Sq Ft |
| 01/29/2014 01/29/14 | Sold | $28,000 | -73.3% | $18 / Sq Ft |
| 11/14/2013 11/14/13 | Pending | -- | -- | -- |
| 09/03/2013 09/03/13 | For Sale | $104,900 | -- | $67 / Sq Ft |
Tax History Compared to Growth
Tax History
| Year | Tax Paid | Tax Assessment Tax Assessment Total Assessment is a certain percentage of the fair market value that is determined by local assessors to be the total taxable value of land and additions on the property. | Land | Improvement |
|---|---|---|---|---|
| 2024 | $952 | $149,400 | $22,300 | $127,100 |
| 2023 | $1,062 | $133,400 | $22,300 | $111,100 |
| 2022 | $1,062 | $133,400 | $22,300 | $111,100 |
| 2021 | $670 | $114,400 | $13,400 | $101,000 |
| 2020 | $355 | $102,400 | $12,000 | $90,400 |
| 2019 | $181 | $95,200 | $11,500 | $83,700 |
| 2018 | $48 | $89,900 | $10,800 | $79,100 |
| 2017 | $16 | $88,600 | $10,800 | $77,800 |
| 2016 | $23 | $88,900 | $10,800 | $78,100 |
| 2014 | $514 | $54,500 | $10,800 | $43,700 |
| 2013 | $1,524 | $106,300 | $10,800 | $95,500 |
Agents Affiliated with this Home
-

Buyer's Agent in 2015
Tina Herman
Open Door Realty, Inc
(574) 220-7555
96 Total Sales
-

Seller's Agent in 2014
Jo Ann Bickel
Milestone Realty, LLC
41 Total Sales
-
R
Seller's Agent in 2014
Ryan Scott
RE/MAX
Map
Source: Indiana Regional MLS
MLS Number: 201421316
APN: 71-09-16-432-012.000-023
