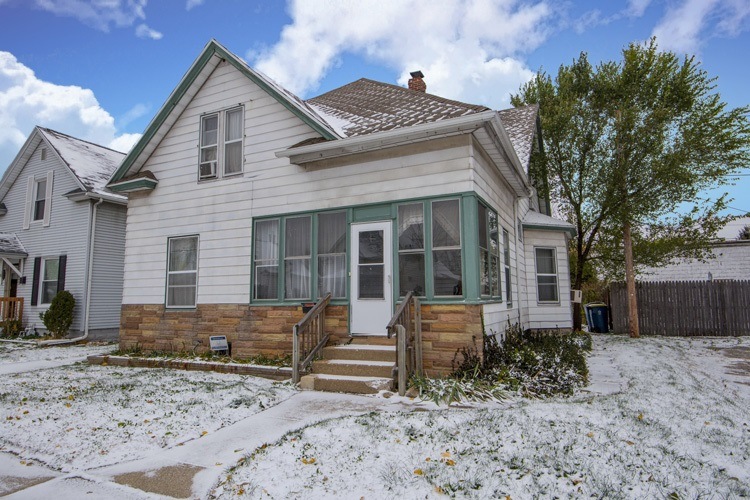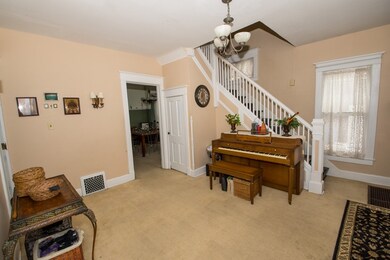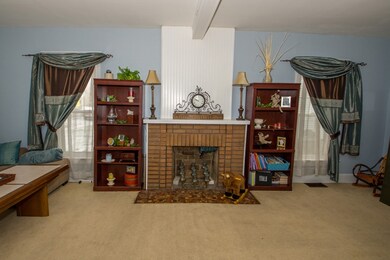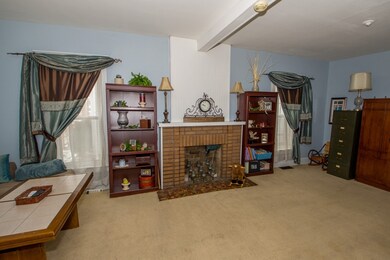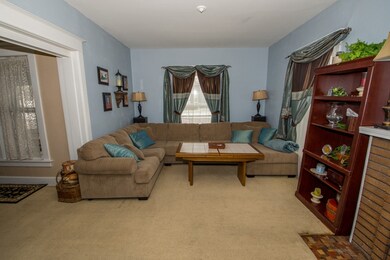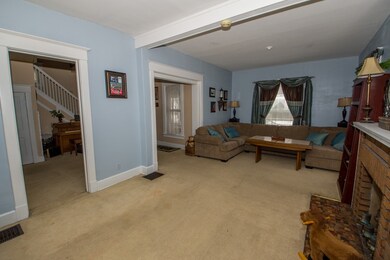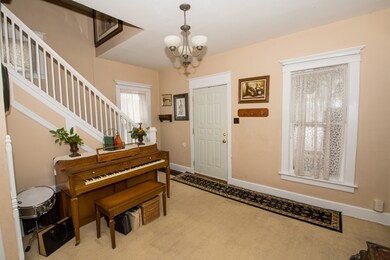
112 W 8th St Mishawaka, IN 46544
Estimated Value: $142,000 - $192,000
Highlights
- Traditional Architecture
- Enclosed patio or porch
- Entrance Foyer
- Wood Flooring
- 1 Car Attached Garage
- Ceiling height of 9 feet or more
About This Home
As of March 2019Come check out this great Mishawaka home! Plenty of room for everyone and tons of storage abounds. 3 very spacious bedrooms with amazing closet space that you normally don't find in a house of this era. Enclosed front porch for relaxing, welcoming foyer which leads to charming living room with faux fireplace. Formal dining room with enough room for entertaining and family dinners. Kitchen has tons of storage space and appliances remain. Laundry on the main level is another added feature. 1 car garage.
Home Details
Home Type
- Single Family
Est. Annual Taxes
- $1,045
Year Built
- Built in 1930
Lot Details
- 4,600 Sq Ft Lot
- Lot Dimensions are 40 x 115
- Irregular Lot
Parking
- 1 Car Attached Garage
Home Design
- Traditional Architecture
Interior Spaces
- 2-Story Property
- Ceiling height of 9 feet or more
- Entrance Foyer
- Living Room with Fireplace
- Laundry on main level
Flooring
- Wood
- Carpet
- Laminate
Bedrooms and Bathrooms
- 3 Bedrooms
Basement
- Basement Fills Entire Space Under The House
- Block Basement Construction
Utilities
- Window Unit Cooling System
- Forced Air Heating System
- Heating System Uses Gas
Additional Features
- Enclosed patio or porch
- Suburban Location
Listing and Financial Details
- Assessor Parcel Number 71-09-16-435-010.000-023
Ownership History
Purchase Details
Home Financials for this Owner
Home Financials are based on the most recent Mortgage that was taken out on this home.Purchase Details
Home Financials for this Owner
Home Financials are based on the most recent Mortgage that was taken out on this home.Similar Homes in Mishawaka, IN
Home Values in the Area
Average Home Value in this Area
Purchase History
| Date | Buyer | Sale Price | Title Company |
|---|---|---|---|
| Flanagan Andrew | $79,800 | Metropolitan Title | |
| Flanagan Andrew | -- | Metropolitan Title |
Mortgage History
| Date | Status | Borrower | Loan Amount |
|---|---|---|---|
| Open | Flanagan Andrew | $60,000 | |
| Closed | Flanagan Andrew | $60,000 |
Property History
| Date | Event | Price | Change | Sq Ft Price |
|---|---|---|---|---|
| 03/19/2019 03/19/19 | Sold | $75,000 | -6.1% | $38 / Sq Ft |
| 02/18/2019 02/18/19 | Pending | -- | -- | -- |
| 01/28/2019 01/28/19 | Price Changed | $79,900 | -11.1% | $40 / Sq Ft |
| 11/13/2018 11/13/18 | For Sale | $89,900 | -- | $45 / Sq Ft |
Tax History Compared to Growth
Tax History
| Year | Tax Paid | Tax Assessment Tax Assessment Total Assessment is a certain percentage of the fair market value that is determined by local assessors to be the total taxable value of land and additions on the property. | Land | Improvement |
|---|---|---|---|---|
| 2024 | $1,397 | $146,100 | $15,100 | $131,000 |
| 2023 | $1,416 | $123,900 | $15,100 | $108,800 |
| 2022 | $1,416 | $123,900 | $15,100 | $108,800 |
| 2021 | $1,236 | $108,800 | $9,100 | $99,700 |
| 2020 | $1,097 | $97,300 | $8,100 | $89,200 |
| 2019 | $1,055 | $94,500 | $7,800 | $86,700 |
| 2018 | $1,015 | $89,500 | $7,300 | $82,200 |
| 2017 | $1,045 | $88,400 | $7,300 | $81,100 |
| 2016 | $857 | $83,000 | $7,300 | $75,700 |
| 2014 | $766 | $82,100 | $7,300 | $74,800 |
Agents Affiliated with this Home
-
Lisa LeBlanc

Seller's Agent in 2019
Lisa LeBlanc
Cressy & Everett - South Bend
(574) 535-4663
167 Total Sales
-
Jim McKinnies

Buyer's Agent in 2019
Jim McKinnies
McKinnies Realty, LLC
(574) 229-8808
653 Total Sales
Map
Source: Indiana Regional MLS
MLS Number: 201850442
APN: 71-09-16-435-010.000-023
