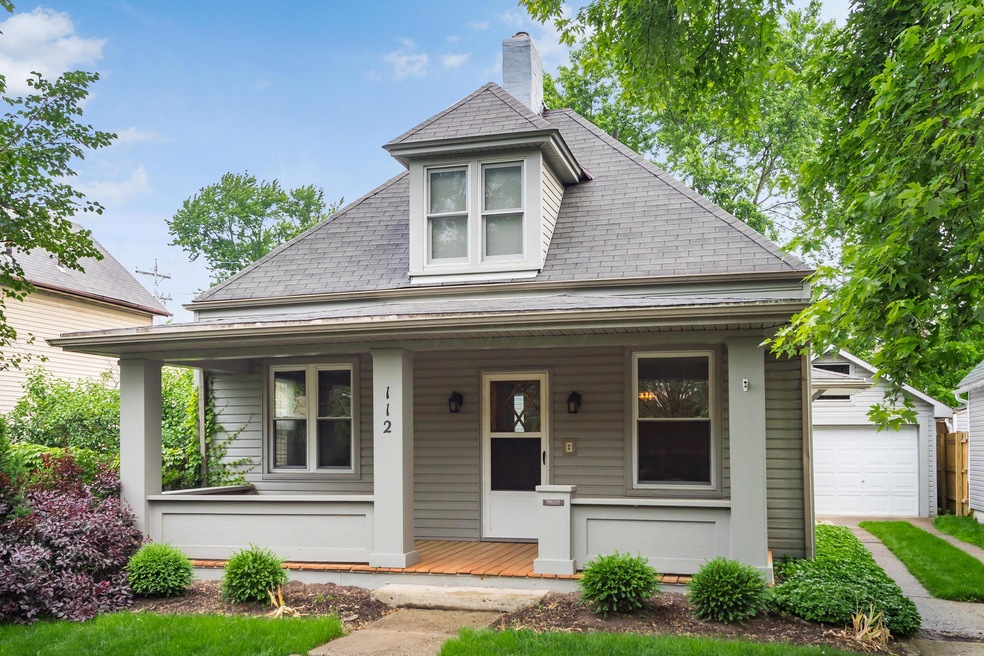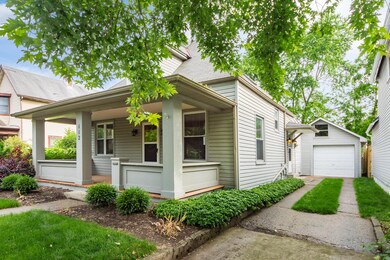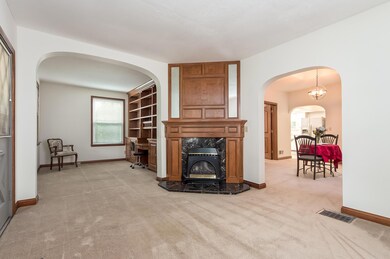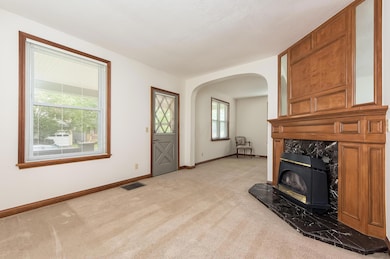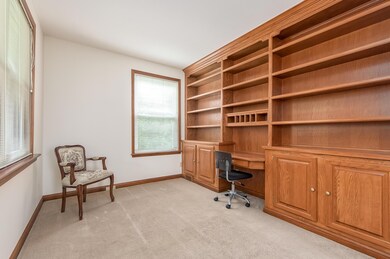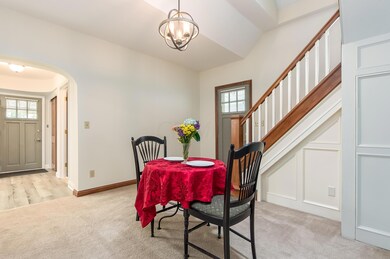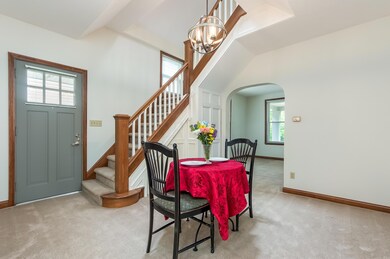
112 W Pacemont Rd Columbus, OH 43202
Clintonville NeighborhoodHighlights
- Cape Cod Architecture
- Loft
- Fenced Yard
- Main Floor Primary Bedroom
- No HOA
- 1 Car Detached Garage
About This Home
As of April 2023Beautiful, one of kind custom Bungalow near the Olentangy Bike Path in popular Clintonville. This beautiful home has custom wood work & built ins, skylights, an updated kitchen w/ new, stainless steel appliances, new flooring in kitchen & baths, a fenced in back yard with concrete patio & pergola, oversized 1 car garage, additional parking behind the home, lofted 2nd floor bedroom with exposed brick & private half bath. Don't miss this Clintonville Charmer! MULTIPLE OFFERS RECEIVED, HIGHEST & BEST DUE BY 8PM MON 6/10
Last Agent to Sell the Property
Thomas West
Coldwell Banker Realty Listed on: 06/07/2019
Home Details
Home Type
- Single Family
Est. Annual Taxes
- $3,583
Year Built
- Built in 1910
Lot Details
- 4,792 Sq Ft Lot
- Fenced Yard
- Fenced
Parking
- 1 Car Detached Garage
Home Design
- Cape Cod Architecture
- Block Foundation
- Vinyl Siding
Interior Spaces
- 1,587 Sq Ft Home
- 1.5-Story Property
- Gas Log Fireplace
- Insulated Windows
- Family Room
- Loft
- Basement
- Basement Cellar
- Laundry on main level
Kitchen
- Electric Range
- Microwave
- Dishwasher
Flooring
- Carpet
- Laminate
Bedrooms and Bathrooms
- 2 Bedrooms | 1 Primary Bedroom on Main
- 1.5 Bathrooms
Outdoor Features
- Patio
Utilities
- Forced Air Heating and Cooling System
- Heating System Uses Gas
- Gas Water Heater
Community Details
- No Home Owners Association
Listing and Financial Details
- Home warranty included in the sale of the property
- Assessor Parcel Number 010-052116
Ownership History
Purchase Details
Home Financials for this Owner
Home Financials are based on the most recent Mortgage that was taken out on this home.Purchase Details
Home Financials for this Owner
Home Financials are based on the most recent Mortgage that was taken out on this home.Purchase Details
Purchase Details
Purchase Details
Similar Homes in Columbus, OH
Home Values in the Area
Average Home Value in this Area
Purchase History
| Date | Type | Sale Price | Title Company |
|---|---|---|---|
| Warranty Deed | $375,000 | Crown Search Box | |
| Warranty Deed | $255,000 | Landsel Title Box | |
| Interfamily Deed Transfer | -- | None Available | |
| Fiduciary Deed | -- | Attorney | |
| Deed | $43,000 | -- |
Mortgage History
| Date | Status | Loan Amount | Loan Type |
|---|---|---|---|
| Open | $300,000 | New Conventional | |
| Previous Owner | $236,000 | New Conventional | |
| Previous Owner | $242,250 | Adjustable Rate Mortgage/ARM | |
| Previous Owner | $11,800 | Commercial |
Property History
| Date | Event | Price | Change | Sq Ft Price |
|---|---|---|---|---|
| 04/07/2023 04/07/23 | Sold | $375,000 | +15.4% | $236 / Sq Ft |
| 03/10/2023 03/10/23 | For Sale | $324,900 | +27.4% | $205 / Sq Ft |
| 07/12/2019 07/12/19 | Sold | $255,000 | +2.0% | $161 / Sq Ft |
| 06/10/2019 06/10/19 | Pending | -- | -- | -- |
| 06/07/2019 06/07/19 | For Sale | $249,900 | -- | $157 / Sq Ft |
Tax History Compared to Growth
Tax History
| Year | Tax Paid | Tax Assessment Tax Assessment Total Assessment is a certain percentage of the fair market value that is determined by local assessors to be the total taxable value of land and additions on the property. | Land | Improvement |
|---|---|---|---|---|
| 2024 | $5,048 | $112,490 | $42,630 | $69,860 |
| 2023 | $4,984 | $112,490 | $42,630 | $69,860 |
| 2022 | $4,050 | $78,090 | $27,020 | $51,070 |
| 2021 | $4,057 | $78,090 | $27,020 | $51,070 |
| 2020 | $4,075 | $77,670 | $27,020 | $50,650 |
| 2019 | $3,589 | $57,720 | $20,790 | $36,930 |
| 2018 | $1,792 | $57,720 | $20,790 | $36,930 |
| 2017 | $3,588 | $57,720 | $20,790 | $36,930 |
| 2016 | $3,669 | $54,010 | $18,690 | $35,320 |
| 2015 | $1,670 | $54,010 | $18,690 | $35,320 |
| 2014 | $3,349 | $54,010 | $18,690 | $35,320 |
| 2013 | $1,625 | $53,130 | $17,815 | $35,315 |
Agents Affiliated with this Home
-
Heidi Sutter

Seller's Agent in 2023
Heidi Sutter
Coldwell Banker Realty
(614) 638-9600
7 in this area
91 Total Sales
-
Sandy Raines

Buyer's Agent in 2023
Sandy Raines
The Raines Group, Inc.
(614) 402-1234
21 in this area
1,033 Total Sales
-
Jennifer Popham

Buyer Co-Listing Agent in 2023
Jennifer Popham
The Raines Group, Inc.
(614) 204-8088
1 in this area
68 Total Sales
-
T
Seller's Agent in 2019
Thomas West
Coldwell Banker Realty
Map
Source: Columbus and Central Ohio Regional MLS
MLS Number: 219020193
APN: 010-052116
- 109 W Pacemont Rd
- 187 W Pacemont Rd Unit 189
- 200 W Pacemont Rd
- 117 W Como Ave
- 126 E Como Ave
- 255-257 W Lakeview Ave
- 15 W California Ave
- 159-161 Delhi Ave
- 3021 N High St
- 10 E Weber Rd Unit 205
- 74 E Longview Ave
- 94 E Como Ave
- 104-106 E Lakeview Ave
- 222 W North Broadway St
- 99 E North Broadway St
- 126 Orchard Ln
- 146 Orchard Ln
- 515 Riverview Dr
- 219 E Como Ave
- 115 Crestview Rd
