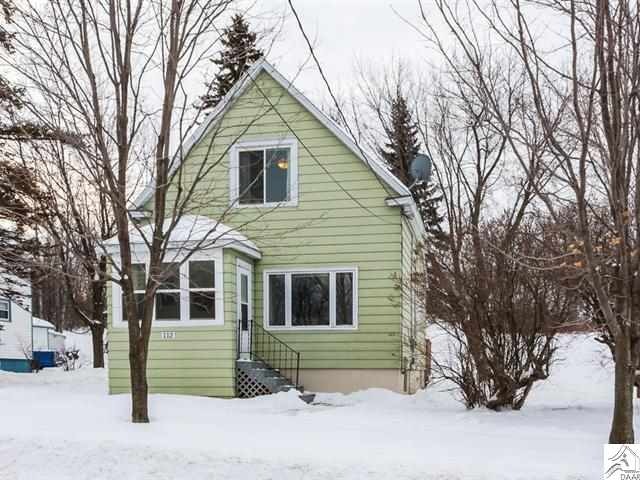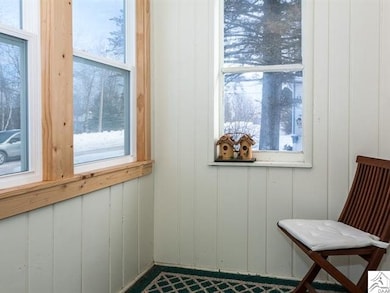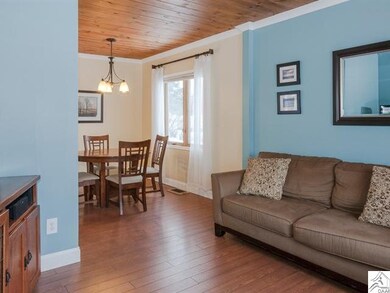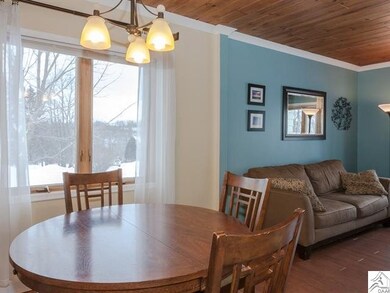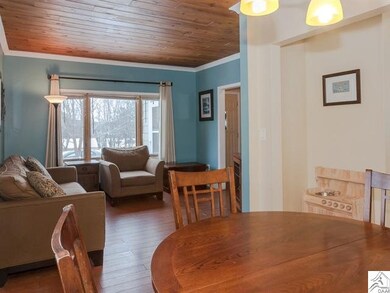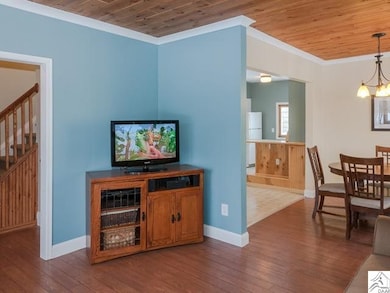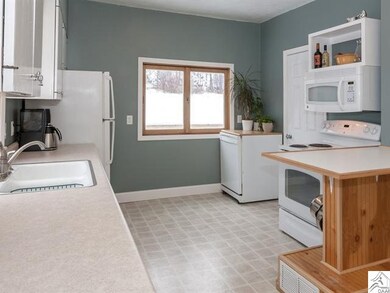
112 W Quince St Duluth, MN 55811
Duluth Heights NeighborhoodHighlights
- Deck
- 1 Car Detached Garage
- Eat-In Kitchen
- Formal Dining Room
- Porch
- Bathroom on Main Level
About This Home
As of September 2019Comfy, cozy and clean as a whistle! This charming home has been lovingly maintained with many updates any new buyer will love. The big and bright kitchen offers new counter tops, new flooring, nice appliances, a handy breakfast bar and plenty of cabinets. New sheet rock throughout replaces the plaster walls, and while they were at it, the sellers updated the wiring, and installed all new handsome wood ceilings with many new light fixtures. Other benefits include the updated full bath, new flooring in the formal dining room and nicely sized living room, and in the two generously sized bedrooms. Enjoy the beauty of the back yard from the 2 yr. old deck, and the clean and organized basement offers plenty of storage space. This spick and span home on an ample lot in the middle of town close to green space has the added bonus of being minutes to anywhere!
Last Agent to Sell the Property
Casey Knutson Carbert
Edmunds Company, LLP Listed on: 01/28/2013
Last Buyer's Agent
Michael Jorgensen
Edina Realty Inc - Duluth
Home Details
Home Type
- Single Family
Est. Annual Taxes
- $2,466
Year Built
- 1893
Lot Details
- 8,712 Sq Ft Lot
- Lot Dimensions are 75 x 125
Parking
- 1 Car Detached Garage
Home Design
- Frame Construction
- Asphalt Shingled Roof
- Metal Siding
Interior Spaces
- 1,000 Sq Ft Home
- Formal Dining Room
- Washer and Dryer Hookup
Kitchen
- Eat-In Kitchen
- Breakfast Bar
Bedrooms and Bathrooms
- 2 Bedrooms
- Bathroom on Main Level
- 1 Full Bathroom
Unfinished Basement
- Basement Fills Entire Space Under The House
- Block Basement Construction
Outdoor Features
- Deck
- Porch
Utilities
- Forced Air Heating System
- Heating System Uses Oil
- Electric Water Heater
Listing and Financial Details
- Assessor Parcel Number 010-0880-06920
Ownership History
Purchase Details
Home Financials for this Owner
Home Financials are based on the most recent Mortgage that was taken out on this home.Purchase Details
Home Financials for this Owner
Home Financials are based on the most recent Mortgage that was taken out on this home.Purchase Details
Home Financials for this Owner
Home Financials are based on the most recent Mortgage that was taken out on this home.Purchase Details
Home Financials for this Owner
Home Financials are based on the most recent Mortgage that was taken out on this home.Purchase Details
Home Financials for this Owner
Home Financials are based on the most recent Mortgage that was taken out on this home.Purchase Details
Purchase Details
Purchase Details
Similar Homes in Duluth, MN
Home Values in the Area
Average Home Value in this Area
Purchase History
| Date | Type | Sale Price | Title Company |
|---|---|---|---|
| Warranty Deed | $156,000 | Stewart Title Company | |
| Warranty Deed | $119,900 | Arrowhead Abstract | |
| Interfamily Deed Transfer | -- | Title Recording Services Inc | |
| Warranty Deed | $117,000 | Arrowhead Abstract & Title C | |
| Warranty Deed | $98,900 | Ati Title | |
| Warranty Deed | $70,000 | -- | |
| Interfamily Deed Transfer | $38,000 | -- | |
| Quit Claim Deed | -- | -- | |
| Interfamily Deed Transfer | -- | -- | |
| Interfamily Deed Transfer | -- | -- |
Mortgage History
| Date | Status | Loan Amount | Loan Type |
|---|---|---|---|
| Open | $169,354 | VA | |
| Previous Owner | $117,728 | FHA | |
| Previous Owner | $97,000 | New Conventional | |
| Previous Owner | $111,150 | Unknown | |
| Previous Owner | $97,372 | Unknown |
Property History
| Date | Event | Price | Change | Sq Ft Price |
|---|---|---|---|---|
| 09/11/2019 09/11/19 | Sold | $156,000 | 0.0% | $156 / Sq Ft |
| 07/19/2019 07/19/19 | Pending | -- | -- | -- |
| 07/15/2019 07/15/19 | For Sale | $156,000 | +30.1% | $156 / Sq Ft |
| 03/29/2013 03/29/13 | Sold | $119,900 | 0.0% | $120 / Sq Ft |
| 02/03/2013 02/03/13 | Pending | -- | -- | -- |
| 01/28/2013 01/28/13 | For Sale | $119,900 | -- | $120 / Sq Ft |
Tax History Compared to Growth
Tax History
| Year | Tax Paid | Tax Assessment Tax Assessment Total Assessment is a certain percentage of the fair market value that is determined by local assessors to be the total taxable value of land and additions on the property. | Land | Improvement |
|---|---|---|---|---|
| 2023 | $2,466 | $194,700 | $39,100 | $155,600 |
| 2022 | $2,298 | $184,000 | $37,200 | $146,800 |
| 2021 | $2,372 | $158,900 | $32,100 | $126,800 |
| 2020 | $1,798 | $146,000 | $25,800 | $120,200 |
| 2019 | $1,622 | $129,800 | $23,500 | $106,300 |
| 2018 | $1,508 | $120,600 | $23,500 | $97,100 |
| 2017 | $1,510 | $120,600 | $23,500 | $97,100 |
| 2016 | $1,590 | $156,300 | $26,700 | $129,600 |
| 2015 | $1,617 | $101,700 | $6,700 | $95,000 |
| 2014 | $1,617 | $101,700 | $6,700 | $95,000 |
Agents Affiliated with this Home
-
G
Seller's Agent in 2019
Gage Hartman
Messina & Associates Real Estate
-
F
Buyer's Agent in 2019
Frank Lehto
Pathfinder Realty, LLC
-
C
Seller's Agent in 2013
Casey Knutson Carbert
Edmunds Company, LLP
-
M
Buyer's Agent in 2013
Michael Jorgensen
Edina Realty Inc - Duluth
Map
Source: REALTOR® Association of Southern Minnesota
MLS Number: 4434815
APN: 010088006920
- 129 W Quince St
- 15 W Orange St
- 14 W Palm St
- xxx W Palm St
- xx W Myrtle St
- XXX W Quince St
- 401 W Quince St
- 14 W Linden St
- 3 W Linden St
- 506 N Arlington Ave
- 140 W Central Entrance
- 632 W Quince St
- 714 N Arlington Ave
- 3943 Fountain Gate Dr N Unit 27
- 3941 Fountain Gate Dr N Unit 26
- 827 N Robin Ave
- 325 E Locust St
- 103 E Willow St
- 3921 Fountain Gate Dr N Unit 16
- 38xx Trinity Rd
