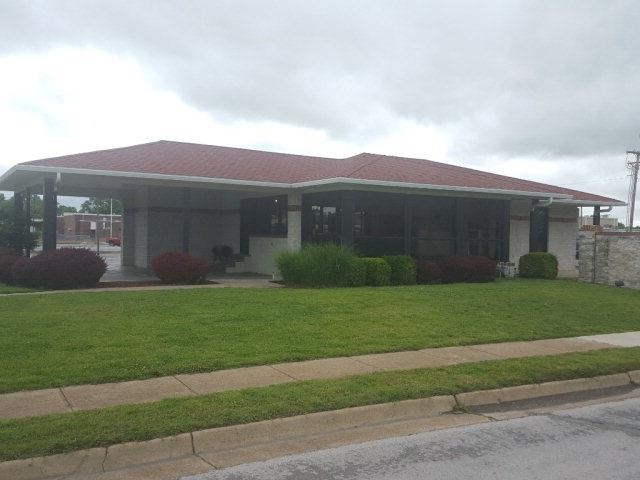112 W Saint John St Girard, KS 66743
--
Bed
--
Bath
1,436
Sq Ft
0.59
Acres
Highlights
- Ranch Style House
- Corner Lot
- Central Heating and Cooling System
- R.V. Haderlein Elementary School Rated 9+
About This Home
As of July 2016Former Evans Motors car lot. 4 offices and lobby area on main floor with 2 half baths. 3 offices and lobby in basement with full bath. Completely renovated in 2000 with very nice finishes. Additional covered carport area. Large asphalt parking lot. Signs to stay with property. Wont find a better building for the price.
Property Details
Property Type
- Other
Est. Annual Taxes
- $7,465
Year Built
- Built in 1985
Lot Details
- Corner Lot
- Property is zoned CP-1
Home Design
- 1,436 Sq Ft Home
- Ranch Style House
- Stone Frame
- Composition Roof
Utilities
- Central Heating and Cooling System
Ownership History
Date
Name
Owned For
Owner Type
Purchase Details
Listed on
May 9, 2016
Closed on
Jul 14, 2016
Sold by
Evans Motors Inc
Bought by
Jls Properties Llc
List Price
$159,900
Purchase Details
Closed on
Feb 1, 2000
Bought by
Evans Motors Inc
Create a Home Valuation Report for This Property
The Home Valuation Report is an in-depth analysis detailing your home's value as well as a comparison with similar homes in the area
Home Values in the Area
Average Home Value in this Area
Purchase History
| Date | Buyer | Sale Price | Title Company |
|---|---|---|---|
| Jls Properties Llc | $159,900 | Crawford Cnty Abstract Co Inc | |
| Evans Motors Inc | $30,000 | -- |
Source: Public Records
Property History
| Date | Event | Price | List to Sale | Price per Sq Ft |
|---|---|---|---|---|
| 07/14/2016 07/14/16 | Sold | -- | -- | -- |
| 06/14/2016 06/14/16 | Pending | -- | -- | -- |
| 05/09/2016 05/09/16 | For Sale | $159,900 | -- | $111 / Sq Ft |
Source: Heartland MLS
Tax History Compared to Growth
Tax History
| Year | Tax Paid | Tax Assessment Tax Assessment Total Assessment is a certain percentage of the fair market value that is determined by local assessors to be the total taxable value of land and additions on the property. | Land | Improvement |
|---|---|---|---|---|
| 2025 | $7,465 | $46,693 | $5,913 | $40,780 |
| 2024 | $7,465 | $43,848 | $5,913 | $37,935 |
| 2023 | $7,191 | $42,210 | $6,130 | $36,080 |
| 2022 | $7,034 | $41,225 | $9,215 | $32,010 |
| 2021 | $6,966 | $39,428 | $7,668 | $31,760 |
| 2020 | $6,935 | $39,211 | $7,668 | $31,543 |
| 2019 | $6,893 | $39,211 | $7,668 | $31,543 |
| 2018 | $6,833 | $38,358 | $7,668 | $30,690 |
| 2017 | $6,751 | $38,358 | $7,668 | $30,690 |
| 2016 | $6,287 | $36,551 | $7,028 | $29,523 |
| 2015 | $5,345 | $36,551 | $7,028 | $29,523 |
| 2014 | $5,345 | $36,551 | $7,028 | $29,523 |
Source: Public Records
Map
Source: Heartland MLS
MLS Number: P115036
APN: 136-13-0-30-13-005.00-0
Nearby Homes
- 205 N Cherokee St
- 114 E Howard St
- 230 E Prairie St
- 404 W Buffalo St
- 727 N Leonard St
- 109 N Western Ave
- 603 Lakeside Ct
- 300 S Ozark St
- 304 S Ozark St
- 724 Village Dr
- 407 N Harmon St
- 510 S Ozark St
- 600 S Osage St
- 173 Kansas 7
- 173 N 7 Hwy
- 200 W Lexington
- 110 S Williams St
- 308 S 160th St
- 305 S 170th St
- 000 S 120th St
- 306 N Osage St
- 307 N Osage St
- 202 W Saint John St
- 303 N Osage St
- 311 N Osage St
- 8 W Saint John St
- 215 N Osage St
- 207 W Maple St
- 8 E Saint John St
- 213 N Summit St
- 211 N Osage St
- 0 Trego 60th Rural Route Unit 2163968
- 209 W Maple St
- 206 N Osage St
- 211 N Summit St
- 207 N Osage St
- 204 N Osage St
- 220 N Carbon St
- 214 W Saint John St
- 214 N Carbon St
