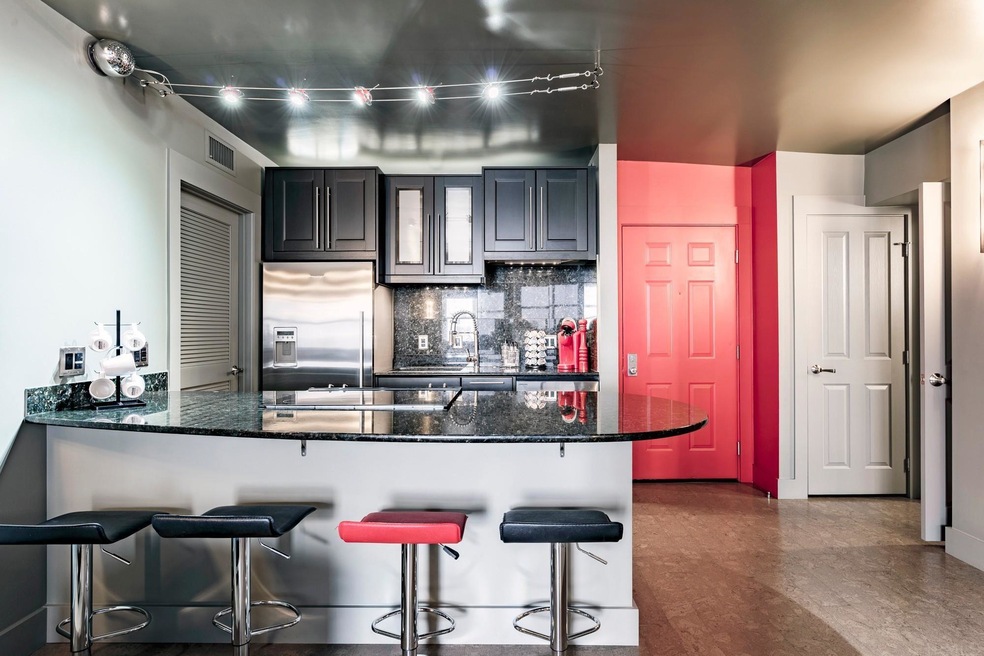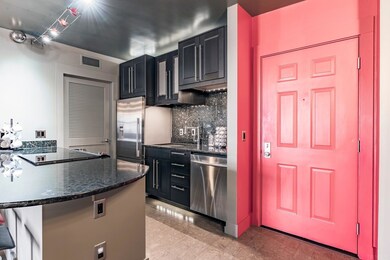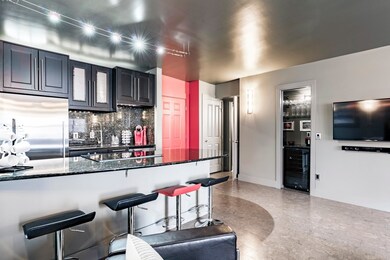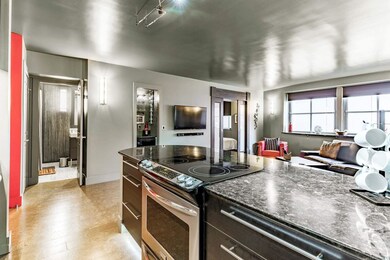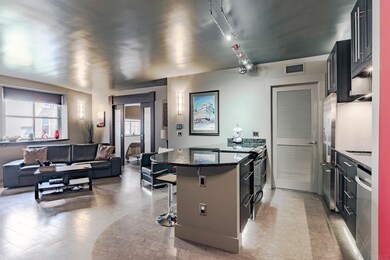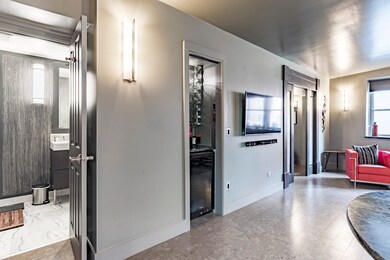
112 W Washington Blvd Unit 233 Fort Wayne, IN 46802
Downtown Fort Wayne NeighborhoodHighlights
- Primary Bedroom Suite
- Wet Bar
- Walk-In Closet
- Eat-In Kitchen
- Bar
- 2-minute walk to Fort Wayne Parks Department
About This Home
As of October 2021Welcome to this spectacularly updated, two-bedroom two-bath condo in Midtowne Crossing, downtown Fort Wayne. This condo is perfectly located within walking distance of dining, shopping, entertainment, bike paths, parks and everything that downtown has to offer. Once you step inside, you will see all the attention to detail. The open concept kitchen and living room area are perfect for working from home, entertaining or relaxing nights at home. Pull up a barstool up to the large granite kitchen island while you enjoy your cup of coffee in the morning or maybe a cocktail in the evening. The kitchen also includes a granite backsplash, stainless appliances, newer cabinetry and a large walk-in pantry. It even has a beverage station/bar in the great room! The spacious bedrooms offer great natural light from the windows overlooking the courtyard and plenty of closet space. The modern, sleek bathrooms have tiled showers, glass shower doors, and stone countertops to complete the look. This condo is offered totally TURNKEY-all furnishings, linens, decor, small kitchen appliances, dishes, etc. Monthly dues include water, sewer and trash.
Property Details
Home Type
- Condominium
Est. Annual Taxes
- $3,053
Year Built
- Built in 1900
HOA Fees
- $260 Monthly HOA Fees
Parking
- Off-Street Parking
Home Design
- Brick Exterior Construction
Interior Spaces
- 920 Sq Ft Home
- 1-Story Property
- Wet Bar
- Bar
- Ceiling Fan
- Crawl Space
Kitchen
- Eat-In Kitchen
- Breakfast Bar
- Disposal
Bedrooms and Bathrooms
- 2 Bedrooms
- Primary Bedroom Suite
- Walk-In Closet
- 2 Full Bathrooms
- Separate Shower
Schools
- Washington Elementary School
- Portage Middle School
- Wayne High School
Additional Features
- Patio
- Historic Home
- Suburban Location
- Forced Air Heating and Cooling System
Community Details
- $126 Other Monthly Fees
Listing and Financial Details
- Assessor Parcel Number 02-12-02-458-039.000-074
Ownership History
Purchase Details
Home Financials for this Owner
Home Financials are based on the most recent Mortgage that was taken out on this home.Purchase Details
Home Financials for this Owner
Home Financials are based on the most recent Mortgage that was taken out on this home.Purchase Details
Purchase Details
Home Financials for this Owner
Home Financials are based on the most recent Mortgage that was taken out on this home.Similar Homes in Fort Wayne, IN
Home Values in the Area
Average Home Value in this Area
Purchase History
| Date | Type | Sale Price | Title Company |
|---|---|---|---|
| Warranty Deed | $229,900 | Centurion Land Title Inc | |
| Warranty Deed | $220,000 | Metropolitan Title Of In Llc | |
| Warranty Deed | -- | Meridian Title | |
| Personal Reps Deed | -- | Trademark Title |
Mortgage History
| Date | Status | Loan Amount | Loan Type |
|---|---|---|---|
| Open | $126,900 | New Conventional | |
| Previous Owner | $176,000 | No Value Available | |
| Previous Owner | -- | No Value Available | |
| Previous Owner | $40,000 | Credit Line Revolving | |
| Previous Owner | $42,800 | New Conventional |
Property History
| Date | Event | Price | Change | Sq Ft Price |
|---|---|---|---|---|
| 10/18/2021 10/18/21 | Sold | $229,900 | -2.1% | $250 / Sq Ft |
| 09/28/2021 09/28/21 | Pending | -- | -- | -- |
| 09/16/2021 09/16/21 | For Sale | $234,900 | +6.8% | $255 / Sq Ft |
| 08/15/2019 08/15/19 | Sold | $220,000 | 0.0% | $251 / Sq Ft |
| 08/08/2019 08/08/19 | Pending | -- | -- | -- |
| 07/01/2019 07/01/19 | For Sale | $220,000 | -- | $251 / Sq Ft |
Tax History Compared to Growth
Tax History
| Year | Tax Paid | Tax Assessment Tax Assessment Total Assessment is a certain percentage of the fair market value that is determined by local assessors to be the total taxable value of land and additions on the property. | Land | Improvement |
|---|---|---|---|---|
| 2024 | $3,309 | $307,100 | $52,700 | $254,400 |
| 2023 | $3,309 | $289,400 | $26,300 | $263,100 |
| 2022 | $2,704 | $239,800 | $26,300 | $213,500 |
| 2021 | $1,535 | $139,500 | $14,300 | $125,200 |
| 2020 | $3,053 | $139,500 | $14,300 | $125,200 |
| 2019 | $3,038 | $139,500 | $14,300 | $125,200 |
| 2018 | $1,357 | $125,600 | $14,300 | $111,300 |
| 2017 | $1,201 | $111,000 | $14,300 | $96,700 |
| 2016 | $625 | $82,200 | $14,300 | $67,900 |
| 2014 | $575 | $71,300 | $14,300 | $57,000 |
| 2013 | $472 | $70,300 | $14,300 | $56,000 |
Agents Affiliated with this Home
-
Lynn Reecer

Seller's Agent in 2021
Lynn Reecer
Reecer Real Estate Advisors
(260) 434-5750
6 in this area
347 Total Sales
-
Jeff Lawson

Buyer's Agent in 2021
Jeff Lawson
F.C. Tucker Fort Wayne
(260) 450-9205
2 in this area
132 Total Sales
-
David Springer

Seller's Agent in 2019
David Springer
Mike Thomas Assoc., Inc
(260) 710-0482
2 in this area
167 Total Sales
Map
Source: Indiana Regional MLS
MLS Number: 202139054
APN: 02-12-02-458-039.000-074
- 112 W Washington Blvd Unit 329
- 112 W Washington Blvd Unit 222
- 112 W Washington Blvd Unit 232
- 112 W Washington Blvd Unit 433
- 113 W Wayne St Unit 311
- 113 W Wayne St Unit 302
- 202 W Berry St Unit 810
- 203 E Berry St Unit 1401
- 1918 S Harrison St
- 1917 Webster St
- 439 E Wayne St
- 410 W Brackenridge St
- 1214 Fairfield Ave
- 434 W Brackenridge St
- 607 E Brackenridge St
- 518 W Brackenridge St
- 601 Sturgis St
- 520 Lavina St
- 520 Lavina St Unit 201
- 520 Lavina St Unit 101
