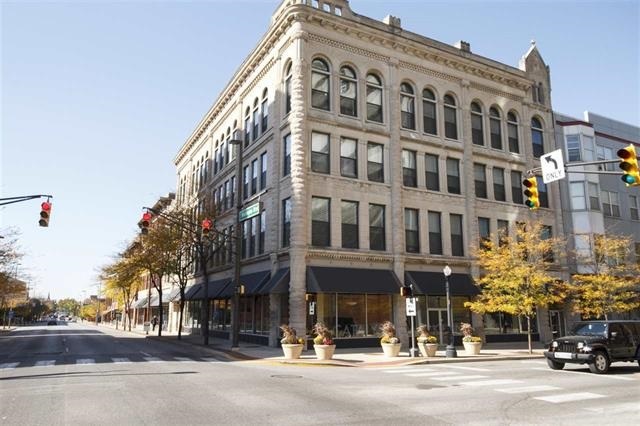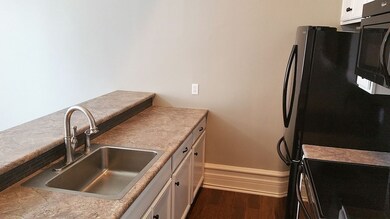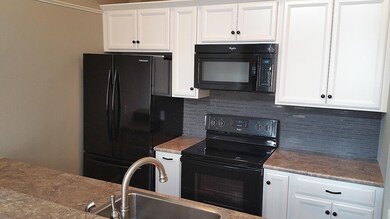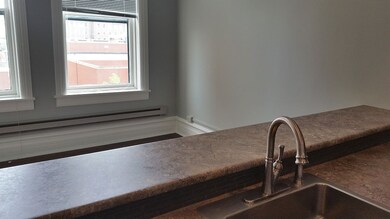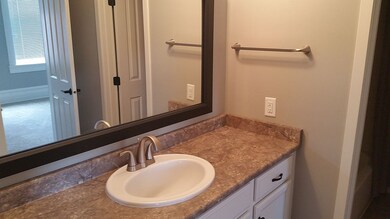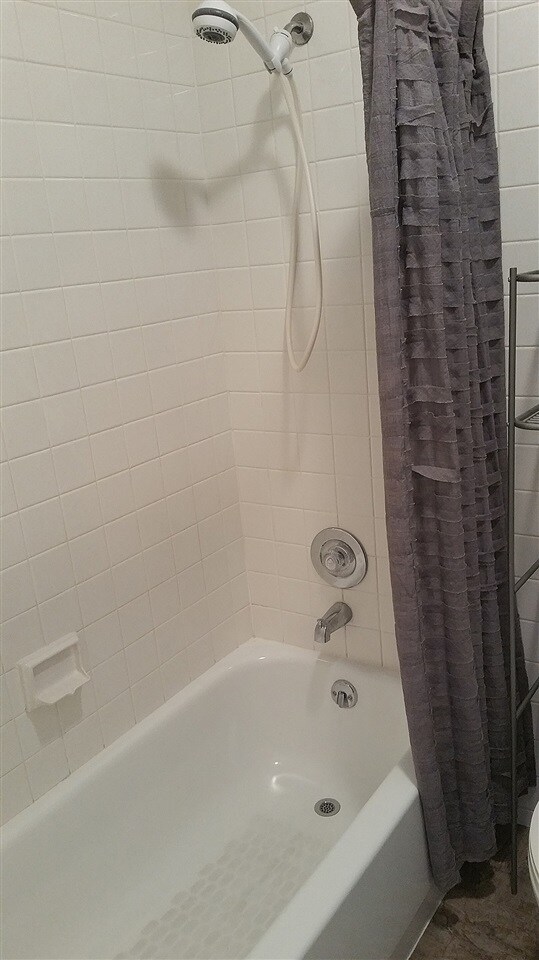
112 W Washington Blvd Unit 425 Fort Wayne, IN 46802
Downtown Fort Wayne NeighborhoodEstimated Value: $150,000 - $173,000
Highlights
- Fitness Center
- Storm Windows
- Entrance Foyer
- 1 Car Attached Garage
- Breakfast Bar
- 2-minute walk to Fort Wayne Parks Department
About This Home
As of June 2016Fantastic south-facing fourth floor unit with 12' tall ceilings, circle-head windows and great views. Handy location adjacent to exercise room and elevators! There is a basement storage unit plus a garage space which is $78/month for covered, attached parking! This sunny light-filled condo is updated with brand new cabinets, hvac and flooring throughout.
Property Details
Home Type
- Condominium
Est. Annual Taxes
- $948
Year Built
- Built in 1990
Lot Details
- 523
HOA Fees
- $143 Monthly HOA Fees
Parking
- 1 Car Attached Garage
- Garage Door Opener
- Off-Street Parking
Interior Spaces
- 535 Sq Ft Home
- 1-Story Property
- Ceiling height of 9 feet or more
- Entrance Foyer
Kitchen
- Breakfast Bar
- Electric Oven or Range
- Laminate Countertops
- Disposal
Flooring
- Carpet
- Vinyl
Bedrooms and Bathrooms
- 1 Bedroom
- En-Suite Primary Bedroom
- 1 Full Bathroom
Home Security
Schools
- Washington Elementary School
- Kekionga Middle School
- Wayne High School
Utilities
- Forced Air Heating and Cooling System
- Baseboard Heating
- Cable TV Available
Additional Features
- Historic Home
- Suburban Location
Listing and Financial Details
- Assessor Parcel Number 02-12-02-458-100.000-074
Community Details
Overview
- $78 Other Monthly Fees
- Midtowne Crossing Subdivision
Amenities
- Laundry Facilities
Recreation
- Fitness Center
Security
- Storm Windows
- Fire and Smoke Detector
- Fire Sprinkler System
Ownership History
Purchase Details
Home Financials for this Owner
Home Financials are based on the most recent Mortgage that was taken out on this home.Purchase Details
Home Financials for this Owner
Home Financials are based on the most recent Mortgage that was taken out on this home.Similar Homes in Fort Wayne, IN
Home Values in the Area
Average Home Value in this Area
Purchase History
| Date | Buyer | Sale Price | Title Company |
|---|---|---|---|
| Wood Alex G | $95,000 | -- | |
| Bellio Jennifer L | -- | Riverbend Title |
Mortgage History
| Date | Status | Borrower | Loan Amount |
|---|---|---|---|
| Previous Owner | Wood Alex G | $76,000 |
Property History
| Date | Event | Price | Change | Sq Ft Price |
|---|---|---|---|---|
| 06/30/2016 06/30/16 | Sold | $95,000 | 0.0% | $178 / Sq Ft |
| 06/30/2016 06/30/16 | Pending | -- | -- | -- |
| 06/30/2016 06/30/16 | For Sale | $95,000 | +63.8% | $178 / Sq Ft |
| 04/24/2015 04/24/15 | Sold | $58,000 | -3.2% | $108 / Sq Ft |
| 04/13/2015 04/13/15 | Pending | -- | -- | -- |
| 04/08/2015 04/08/15 | For Sale | $59,900 | -- | $112 / Sq Ft |
Tax History Compared to Growth
Tax History
| Year | Tax Paid | Tax Assessment Tax Assessment Total Assessment is a certain percentage of the fair market value that is determined by local assessors to be the total taxable value of land and additions on the property. | Land | Improvement |
|---|---|---|---|---|
| 2024 | $1,348 | $150,200 | $32,100 | $118,100 |
| 2022 | $1,116 | $115,400 | $16,100 | $99,300 |
| 2021 | $1,069 | $108,700 | $16,100 | $92,600 |
| 2020 | $903 | $98,400 | $16,100 | $82,300 |
| 2019 | $829 | $92,700 | $8,700 | $84,000 |
| 2018 | $672 | $83,900 | $8,700 | $75,200 |
| 2017 | $649 | $81,500 | $8,700 | $72,800 |
| 2016 | $329 | $51,800 | $8,700 | $43,100 |
| 2014 | $948 | $45,600 | $8,700 | $36,900 |
| 2013 | $984 | $47,400 | $8,700 | $38,700 |
Agents Affiliated with this Home
-
John Bellio

Seller's Agent in 2016
John Bellio
Coldwell Banker Real Estate Group
(260) 414-5018
4 Total Sales
-
Adam Smith

Buyer's Agent in 2016
Adam Smith
Upstate Alliance of REALTORS® (UPSTAR)
(260) 385-3484
-
Neil Federspiel

Seller's Agent in 2015
Neil Federspiel
RE/MAX
(260) 466-8898
123 Total Sales
-
Tony Didier

Buyer's Agent in 2015
Tony Didier
Coldwell Banker Real Estate Group
(260) 415-5351
52 Total Sales
Map
Source: Indiana Regional MLS
MLS Number: 201632992
APN: 02-12-02-458-100.000-074
- 112 W Washington Blvd Unit 329
- 112 W Washington Blvd Unit 222
- 112 W Washington Blvd Unit 232
- 112 W Washington Blvd Unit 433
- 113 W Wayne St Unit 311
- 113 W Wayne St Unit 302
- 202 W Berry St Unit 810
- 203 E Berry St Unit 1401
- 1918 S Harrison St
- 1917 Webster St
- 439 E Wayne St
- 410 W Brackenridge St
- 1214 Fairfield Ave
- 434 W Brackenridge St
- 607 E Brackenridge St
- 518 W Brackenridge St
- 601 Sturgis St
- 520 Lavina St
- 520 Lavina St Unit 201
- 520 Lavina St Unit 101
- 112 W Washington Blvd
- 112 W Washington Blvd Unit 436
- 112 W Washington Blvd Unit 435
- 112 W Washington Blvd Unit 434
- 112 W Washington Blvd Unit 433
- 112 W Washington Blvd Unit 432
- 112 W Washington Blvd Unit 430
- 112 W Washington Blvd Unit 429
- 112 W Washington Blvd Unit 428
- 112 W Washington Blvd Unit 426
- 112 W Washington Blvd Unit 425
- 112 W Washington Blvd Unit 424
- 112 W Washington Blvd Unit 423
- 112 W Washington Blvd Unit 422
- 112 W Washington Blvd Unit 421
- 112 W Washington Blvd Unit 420
- 112 W Washington Blvd Unit 419
- 112 W Washington Blvd Unit 418
- 112 W Washington Blvd Unit 417
- 112 W Washington Blvd Unit 416
