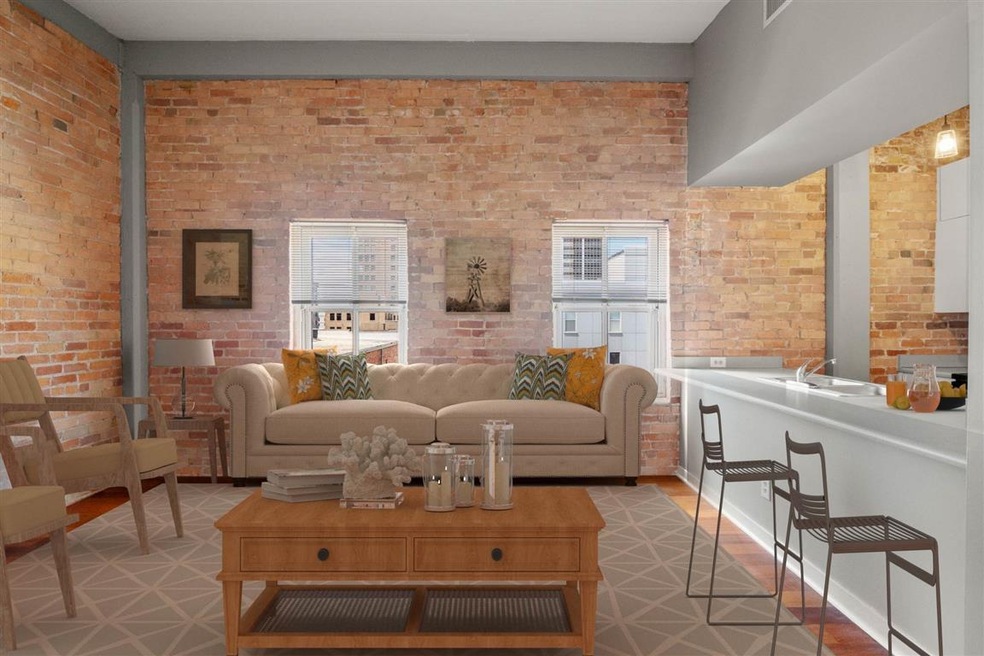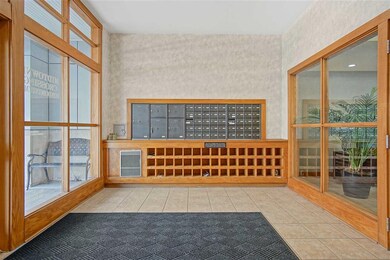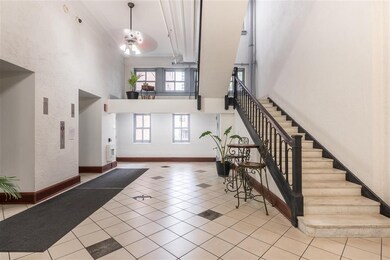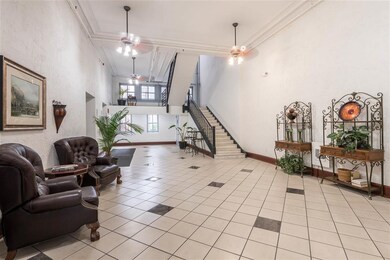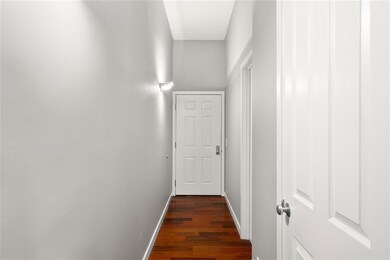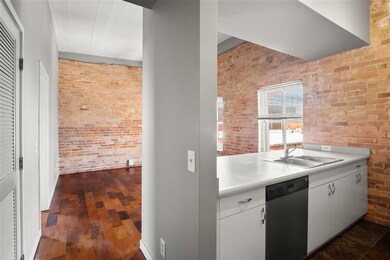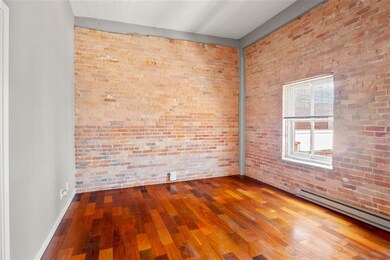
112 W Washington Blvd Unit 435 Fort Wayne, IN 46802
Downtown Fort Wayne NeighborhoodEstimated Value: $157,000 - $242,000
Highlights
- Wood Flooring
- Bathtub with Shower
- Ceiling height of 9 feet or more
- Breakfast Bar
- 1-Story Property
- 2-minute walk to Fort Wayne Parks Department
About This Home
As of July 2020This adorable 1-bedroom condo with the building's original brick walls has tons of character with newer kitchen and bath. Refinished hardwood floors and freshly painted walls & ceilings make this unit move-in ready. Enter from W. Washington to a secured lobby that also provides conversation areas to all residents. Each floor also has its own laundry facilities. The living room has amazing views of the adjacent building's rooftop deck with outdoor furniture/tables, gas grills & plants. This area is also offered to residents in Midtowne Crossing as well as the 4th floor gym & second gym at 113 W. Washingon. The $175 montly HOA fees cover water/sewer & garbage/recycling. The kitchen is white, bright and has a large counter space, so no need for a separate table. 2 rows of upper level kitchen cabinets offer plenty of storage space. Stainless refrigerator, electric oven, microwave & dishwasher are included in the sale. The bedroom has 2 closets & Jack 'n Jill doors lead to the full bath with large vanity & attractive vessel sink. This condo makes a great first home or is a wonderful alternative for anyone who travels to Fort Wayne frequently for business. See the attached Building Information handout for more details.
Property Details
Home Type
- Condominium
Est. Annual Taxes
- $1,728
Year Built
- Built in 1900
Lot Details
- 597
HOA Fees
- $175 Monthly HOA Fees
Home Design
- Planned Development
- Brick Exterior Construction
Interior Spaces
- 597 Sq Ft Home
- 1-Story Property
- Ceiling height of 9 feet or more
Kitchen
- Breakfast Bar
- Electric Oven or Range
- Laminate Countertops
Flooring
- Wood
- Ceramic Tile
Bedrooms and Bathrooms
- 1 Bedroom
- 1 Full Bathroom
- Bathtub with Shower
Location
- Suburban Location
Schools
- Washington Elementary School
- Kekionga Middle School
- Wayne High School
Utilities
- Central Air
- Heat Pump System
Community Details
- Mid-Rise Condominium
- Midtowne Crossing Subdivision
Listing and Financial Details
- Assessor Parcel Number 02-12-02-458-109.000-074
Ownership History
Purchase Details
Purchase Details
Purchase Details
Purchase Details
Home Financials for this Owner
Home Financials are based on the most recent Mortgage that was taken out on this home.Purchase Details
Home Financials for this Owner
Home Financials are based on the most recent Mortgage that was taken out on this home.Purchase Details
Home Financials for this Owner
Home Financials are based on the most recent Mortgage that was taken out on this home.Similar Homes in Fort Wayne, IN
Home Values in the Area
Average Home Value in this Area
Purchase History
| Date | Buyer | Sale Price | Title Company |
|---|---|---|---|
| Desmond James Robert | $175,000 | Near North Title Group | |
| Zimmerman Josef | -- | None Listed On Document | |
| Zimmerman Josef | -- | None Available | |
| Zimmerman Josef | -- | Centurion Land Title | |
| Davis Tyler | $136,192 | Trademark Title Services | |
| Davis Tyler | -- | Trademark Title | |
| Speith Kevin | -- | Commonwealth-Dreibelbiss Tit |
Mortgage History
| Date | Status | Borrower | Loan Amount |
|---|---|---|---|
| Previous Owner | Davis Tyler | $102,400 | |
| Previous Owner | Davis Tyler | $102,400 | |
| Previous Owner | Speith Kevin J | $31,200 | |
| Previous Owner | Speith Kevin | $31,200 |
Property History
| Date | Event | Price | Change | Sq Ft Price |
|---|---|---|---|---|
| 07/30/2020 07/30/20 | Sold | $128,000 | -1.5% | $214 / Sq Ft |
| 06/24/2020 06/24/20 | Pending | -- | -- | -- |
| 06/22/2020 06/22/20 | For Sale | $129,900 | -- | $218 / Sq Ft |
Tax History Compared to Growth
Tax History
| Year | Tax Paid | Tax Assessment Tax Assessment Total Assessment is a certain percentage of the fair market value that is determined by local assessors to be the total taxable value of land and additions on the property. | Land | Improvement |
|---|---|---|---|---|
| 2024 | $1,707 | $172,800 | $35,700 | $137,100 |
| 2023 | $1,667 | $159,800 | $17,900 | $141,900 |
| 2022 | $1,078 | $133,100 | $17,900 | $115,200 |
| 2021 | $1,078 | $104,600 | $17,900 | $86,700 |
| 2020 | $842 | $95,100 | $17,900 | $77,200 |
| 2019 | $1,728 | $79,600 | $9,700 | $69,900 |
| 2018 | $1,581 | $72,400 | $9,700 | $62,700 |
| 2017 | $1,266 | $57,500 | $9,700 | $47,800 |
| 2016 | $910 | $50,300 | $9,700 | $40,600 |
| 2014 | $1,012 | $48,800 | $9,700 | $39,100 |
| 2013 | $1,050 | $50,700 | $9,700 | $41,000 |
Agents Affiliated with this Home
-
Heather Regan

Seller's Agent in 2020
Heather Regan
Regan & Ferguson Group
(260) 615-2570
4 in this area
347 Total Sales
-
Leslie Ferguson

Seller Co-Listing Agent in 2020
Leslie Ferguson
Regan & Ferguson Group
(260) 312-8294
4 in this area
344 Total Sales
-
Jose Davila

Buyer's Agent in 2020
Jose Davila
Mike Thomas Assoc., Inc
(260) 267-6286
1 in this area
8 Total Sales
Map
Source: Indiana Regional MLS
MLS Number: 202023535
APN: 02-12-02-458-109.000-074
- 112 W Washington Blvd Unit 329
- 112 W Washington Blvd Unit 222
- 112 W Washington Blvd Unit 232
- 112 W Washington Blvd Unit 433
- 113 W Wayne St Unit 311
- 113 W Wayne St Unit 302
- 202 W Berry St Unit 810
- 203 E Berry St Unit 1401
- 1918 S Harrison St
- 1917 Webster St
- 439 E Wayne St
- 410 W Brackenridge St
- 1214 Fairfield Ave
- 434 W Brackenridge St
- 607 E Brackenridge St
- 518 W Brackenridge St
- 601 Sturgis St
- 520 Lavina St
- 520 Lavina St Unit 201
- 520 Lavina St Unit 101
- 112 W Washington Blvd
- 112 W Washington Blvd Unit 436
- 112 W Washington Blvd Unit 435
- 112 W Washington Blvd Unit 434
- 112 W Washington Blvd Unit 433
- 112 W Washington Blvd Unit 432
- 112 W Washington Blvd Unit 430
- 112 W Washington Blvd Unit 429
- 112 W Washington Blvd Unit 428
- 112 W Washington Blvd Unit 426
- 112 W Washington Blvd Unit 425
- 112 W Washington Blvd Unit 424
- 112 W Washington Blvd Unit 423
- 112 W Washington Blvd Unit 422
- 112 W Washington Blvd Unit 421
- 112 W Washington Blvd Unit 420
- 112 W Washington Blvd Unit 419
- 112 W Washington Blvd Unit 418
- 112 W Washington Blvd Unit 417
- 112 W Washington Blvd Unit 416
