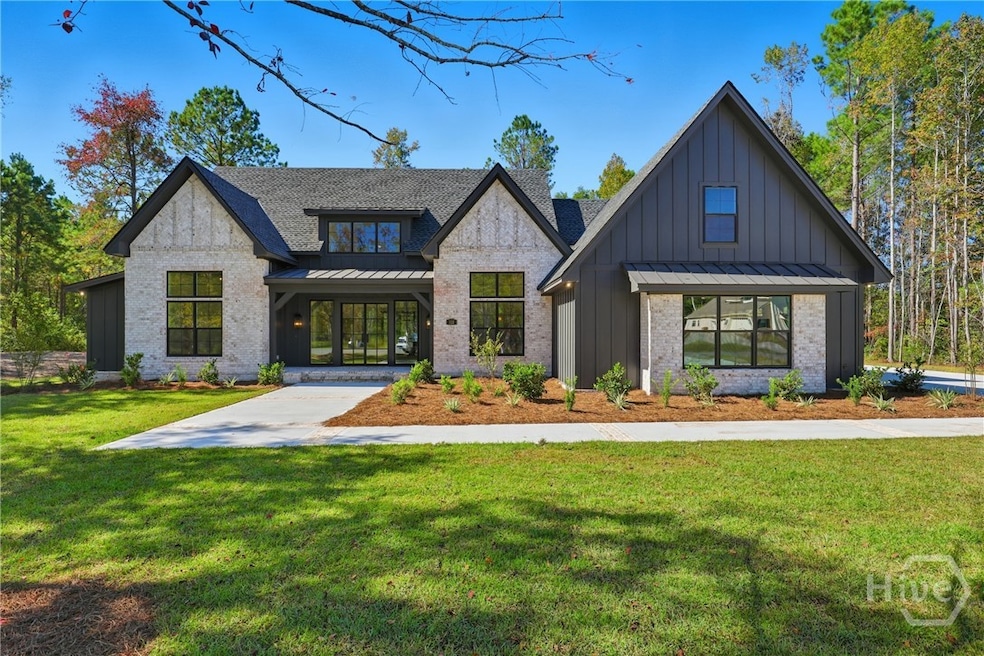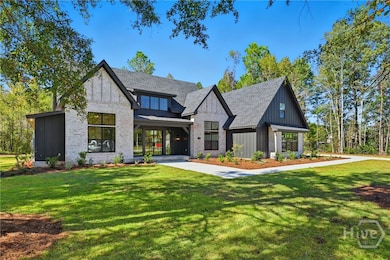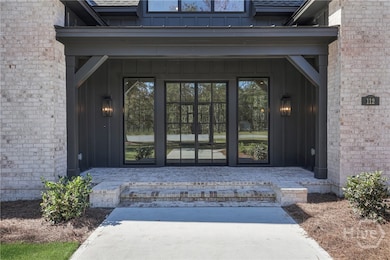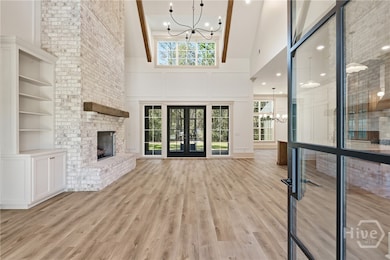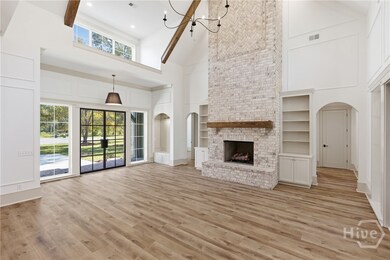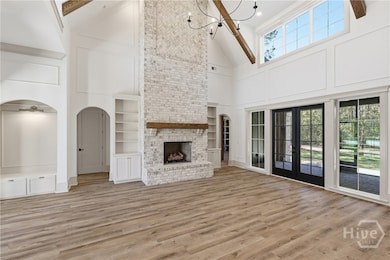112 Wakefield Dr Guyton, GA 31312
Estimated payment $5,108/month
Highlights
- New Construction
- 152,024 Sq Ft lot
- Vaulted Ceiling
- Views of Trees
- Freestanding Bathtub
- Traditional Architecture
About This Home
Welcome home to timeless elegance in the prestigious Wakefield Plantation. Situated on 3.49 acres, this new construction custom home built by Cypress Customs LLC is a stunning blend of refined craftsmanship and modern luxury. The exterior showcases brick-accented walkways, full landscaping with irrigation, and a striking mix of brick and cement board with black metal roof accents. Inside, every detail has been thoughtfully designed—from the gourmet kitchen featuring Quartz countertops, ZLINE appliances, and dual pot fillers, to the vaulted living room with exposed beams and a vent less gas fireplace. The primary suite offers a spa-inspired retreat with a freestanding soaking tub and custom tile shower. Additional touches include a hidden Murphy bed and built-ins, custom closets, crown molding, and epoxy garage floors. Every inch of this home reflects the exceptional quality and artistry that define Cypress Customs—where luxury and comfort unite in perfect harmony.
Home Details
Home Type
- Single Family
Est. Annual Taxes
- $852
Year Built
- Built in 2025 | New Construction
Lot Details
- 3.49 Acre Lot
- Property is zoned AR-2
HOA Fees
- $20 Monthly HOA Fees
Parking
- 3 Car Attached Garage
Home Design
- Traditional Architecture
- Brick Exterior Construction
- Slab Foundation
- Concrete Siding
Interior Spaces
- 3,444 Sq Ft Home
- 2-Story Property
- Built-In Features
- Crown Molding
- Vaulted Ceiling
- Ventless Fireplace
- Double Pane Windows
- Views of Trees
- Attic
Kitchen
- Breakfast Area or Nook
- Butlers Pantry
- Range
- Microwave
- Dishwasher
Bedrooms and Bathrooms
- 5 Bedrooms
- Primary Bedroom on Main
- Double Vanity
- Freestanding Bathtub
- Soaking Tub
- Separate Shower
Laundry
- Laundry Room
- Sink Near Laundry
- Laundry Tub
- Washer and Dryer Hookup
Schools
- Guyton Elementary School
- Effingham Middle School
- Effingham High School
Utilities
- Central Heating and Cooling System
- Programmable Thermostat
- Private Water Source
- Well
- Electric Water Heater
- Septic Tank
Additional Features
- Energy-Efficient Windows
- Front Porch
Community Details
- Wakefield Plantation Association
- Built by Cypress Customs LLC
- Wakefield Plantation Subdivision
Listing and Financial Details
- Home warranty included in the sale of the property
- Tax Lot 10
- Assessor Parcel Number 0270A010
Map
Home Values in the Area
Average Home Value in this Area
Tax History
| Year | Tax Paid | Tax Assessment Tax Assessment Total Assessment is a certain percentage of the fair market value that is determined by local assessors to be the total taxable value of land and additions on the property. | Land | Improvement |
|---|---|---|---|---|
| 2024 | $852 | $33,504 | $33,504 | $0 |
| 2023 | $1,105 | $41,880 | $41,880 | $0 |
| 2022 | $1,187 | $41,880 | $41,880 | $0 |
| 2021 | $1,204 | $41,880 | $41,880 | $0 |
| 2020 | $1,208 | $41,880 | $41,880 | $0 |
| 2019 | $628 | $21,596 | $21,596 | $0 |
| 2018 | $458 | $15,426 | $15,426 | $0 |
| 2017 | $465 | $15,426 | $15,426 | $0 |
| 2016 | $420 | $14,657 | $14,657 | $0 |
| 2015 | -- | $16,285 | $16,285 | $0 |
| 2014 | -- | $16,285 | $16,285 | $0 |
| 2013 | -- | $16,285 | $16,285 | $0 |
Property History
| Date | Event | Price | List to Sale | Price per Sq Ft | Prior Sale |
|---|---|---|---|---|---|
| 10/24/2025 10/24/25 | For Sale | $950,000 | +1017.6% | $276 / Sq Ft | |
| 08/11/2023 08/11/23 | Sold | $85,000 | -10.5% | -- | View Prior Sale |
| 05/01/2023 05/01/23 | Price Changed | $95,000 | -5.0% | -- | |
| 03/21/2023 03/21/23 | For Sale | $99,999 | +17.6% | -- | |
| 03/16/2023 03/16/23 | Off Market | $85,000 | -- | -- | |
| 07/15/2022 07/15/22 | Price Changed | $99,999 | +0.1% | -- | |
| 07/14/2022 07/14/22 | Price Changed | $99,900 | -13.1% | -- | |
| 05/05/2022 05/05/22 | Price Changed | $115,000 | -8.0% | -- | |
| 03/16/2022 03/16/22 | For Sale | $125,000 | -- | -- |
Purchase History
| Date | Type | Sale Price | Title Company |
|---|---|---|---|
| Warranty Deed | $69,000 | -- | |
| Warranty Deed | $85,000 | -- | |
| Warranty Deed | -- | -- | |
| Warranty Deed | $40,000 | -- | |
| Deed | $1,102,000 | -- |
Mortgage History
| Date | Status | Loan Amount | Loan Type |
|---|---|---|---|
| Previous Owner | $72,250 | New Conventional |
Source: Savannah Multi-List Corporation
MLS Number: SA342406
APN: 0270A-00000-010-000
- 43 Blackberry Cir
- 520 Poplar St
- 405 Springfield Ave
- 101 Daylily Dr
- 29 Crossgate Way
- 105 Bluff Rd
- 105 Colonial Way
- 109 Bluff Rd
- 309 Honey Ridge Rd
- 302 Jefferson St Unit 2
- 302 Jefferson St Unit B (UPSTAIRS)
- 125 Overstreet Way
- 127 Overstreet Way
- 301 E Second St
- 301 E Second St Unit 19 SM
- 301 E 2nd St
- 105 Palmer St
- 117 Inez Ave
- 124 Inez Ave
- 107 Overstreet Way
