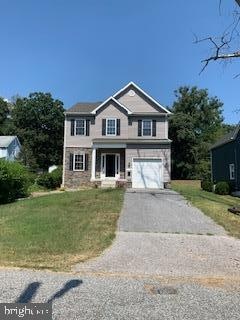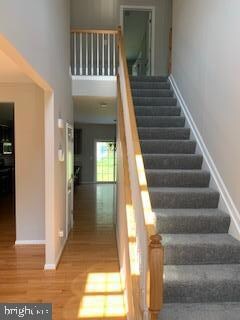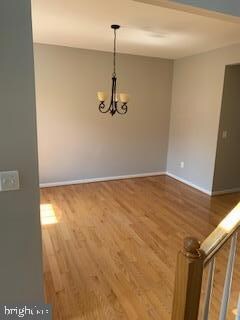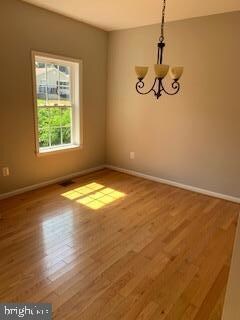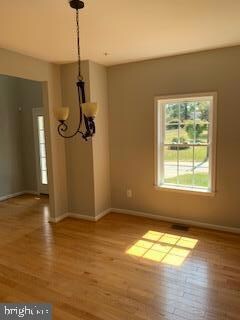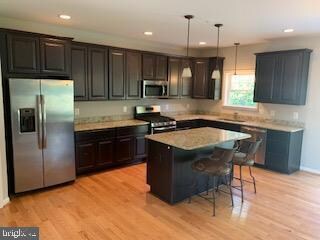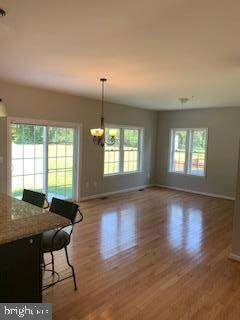
112 Walnut Ave Baltimore, MD 21206
Overlea NeighborhoodHighlights
- Gourmet Kitchen
- Wood Flooring
- Stainless Steel Appliances
- Colonial Architecture
- No HOA
- 1 Car Direct Access Garage
About This Home
As of February 2024WELCOME HOME TO THIS FRESHLY PAINTED 6 YEAR OLD 3 BEDROOM 2.5 BATH COLONIAL W/9FT. CEILINGS, 1 CAR ATTACHED GARAGE, REAR PATIO, AND LARGE STORAGE SHED ON A LEVEL LOT.
THE MAIN LEVEL FEATURES HARDWOOD FLOORS, SEPARATE DINING ROOM, SPACIOUS KITCHEN W/ISLAND, 42" CABINETS, GRANITE COUNTERTOPS, SS APPLIANCES, RECESSED LIGHTING, LARGE PANTRY, FAMILY ROOM, HALF BATH AND LAUNDRY ROOM W/FRONT LOAD W/D.
THE 2ND LEVEL FEATURES LARGE PRIMARY BEDROOM W/DUAL WALK-IN CLOSETS, EN SUITE FULLY TILED BATH W/SOCKING TUB AND LARGE GLASS-DOORED SHOWER, 2 ADDITIONAL BEDROOMS, TILED BATH, SPACIOUS STORAGE CLOSET IN HALL AND NEW CARPET.
THE LL IS UNFINISHED WITH ROUGH-INS FOR A FULL BATH AND EGRESS FOR A 4TH BEDROOM.
CONVENIENT TO RT 1 695, 95, SHOPPING, DINING, ENTERTAINMENT, AND RECREATION.
Last Agent to Sell the Property
XRealty.NET LLC License #583168 Listed on: 09/12/2023
Home Details
Home Type
- Single Family
Est. Annual Taxes
- $4,089
Year Built
- Built in 2016
Lot Details
- 8,113 Sq Ft Lot
- Lot Dimensions are 55x147
- South Facing Home
Parking
- 1 Car Direct Access Garage
- Front Facing Garage
- Rear-Facing Garage
- Driveway
Home Design
- Colonial Architecture
- Shingle Roof
- Stone Siding
- Vinyl Siding
- Concrete Perimeter Foundation
Interior Spaces
- Property has 2 Levels
- Crown Molding
- Ceiling height of 9 feet or more
- Ceiling Fan
- Recessed Lighting
- Dining Area
- Unfinished Basement
- Walk-Up Access
- Flood Lights
Kitchen
- Gourmet Kitchen
- Gas Oven or Range
- Built-In Microwave
- Ice Maker
- Dishwasher
- Stainless Steel Appliances
- Kitchen Island
- Disposal
Flooring
- Wood
- Carpet
- Ceramic Tile
Bedrooms and Bathrooms
- 3 Bedrooms
- En-Suite Bathroom
- Walk-In Closet
Laundry
- Laundry on main level
- Gas Front Loading Dryer
- Front Loading Washer
Outdoor Features
- Patio
- Storage Shed
Schools
- Overlea High School
Utilities
- Forced Air Zoned Cooling and Heating System
- Cooling System Utilizes Natural Gas
- Vented Exhaust Fan
- 200+ Amp Service
- Tankless Water Heater
- Natural Gas Water Heater
- Public Septic
Additional Features
- More Than Two Accessible Exits
- Energy-Efficient Windows
Community Details
- No Home Owners Association
- Overlea Subdivision
Listing and Financial Details
- Tax Lot 416
- Assessor Parcel Number 04141413016550
Ownership History
Purchase Details
Home Financials for this Owner
Home Financials are based on the most recent Mortgage that was taken out on this home.Purchase Details
Purchase Details
Home Financials for this Owner
Home Financials are based on the most recent Mortgage that was taken out on this home.Purchase Details
Home Financials for this Owner
Home Financials are based on the most recent Mortgage that was taken out on this home.Purchase Details
Similar Homes in the area
Home Values in the Area
Average Home Value in this Area
Purchase History
| Date | Type | Sale Price | Title Company |
|---|---|---|---|
| Deed | $419,000 | Assurance Title | |
| Deed | $419,000 | Assurance Title | |
| Deed | $419,000 | Assurance Title | |
| Trustee Deed | $330,000 | None Listed On Document | |
| Deed | $314,650 | Mid Atlantic Title Llc | |
| Deed | $50,000 | Commercial Title Company Llc | |
| Deed | $35,000 | -- |
Mortgage History
| Date | Status | Loan Amount | Loan Type |
|---|---|---|---|
| Previous Owner | $411,410 | FHA | |
| Previous Owner | $328,710 | VA | |
| Previous Owner | $320,710 | VA | |
| Previous Owner | $314,650 | VA |
Property History
| Date | Event | Price | Change | Sq Ft Price |
|---|---|---|---|---|
| 02/02/2024 02/02/24 | Sold | $419,000 | 0.0% | $193 / Sq Ft |
| 01/03/2024 01/03/24 | Price Changed | $419,000 | +2.2% | $193 / Sq Ft |
| 12/26/2023 12/26/23 | Pending | -- | -- | -- |
| 11/17/2023 11/17/23 | Price Changed | $409,988 | -2.4% | $189 / Sq Ft |
| 10/23/2023 10/23/23 | Price Changed | $419,988 | +1.2% | $193 / Sq Ft |
| 09/22/2023 09/22/23 | Price Changed | $414,988 | -3.5% | $191 / Sq Ft |
| 09/12/2023 09/12/23 | For Sale | $429,900 | +36.6% | $198 / Sq Ft |
| 01/23/2017 01/23/17 | Sold | $314,650 | +4.9% | $150 / Sq Ft |
| 05/27/2016 05/27/16 | Pending | -- | -- | -- |
| 05/27/2016 05/27/16 | For Sale | $299,990 | +500.0% | $143 / Sq Ft |
| 05/20/2016 05/20/16 | Sold | $50,000 | -28.5% | $24 / Sq Ft |
| 04/04/2016 04/04/16 | Pending | -- | -- | -- |
| 03/14/2016 03/14/16 | For Sale | $69,900 | -- | $33 / Sq Ft |
Tax History Compared to Growth
Tax History
| Year | Tax Paid | Tax Assessment Tax Assessment Total Assessment is a certain percentage of the fair market value that is determined by local assessors to be the total taxable value of land and additions on the property. | Land | Improvement |
|---|---|---|---|---|
| 2025 | $4,926 | $399,067 | -- | -- |
| 2024 | $4,926 | $368,233 | $0 | $0 |
| 2023 | $4,149 | $337,400 | $74,000 | $263,400 |
| 2022 | $60 | $334,267 | $0 | $0 |
| 2021 | $60 | $331,133 | $0 | $0 |
| 2020 | $3,975 | $328,000 | $74,000 | $254,000 |
| 2019 | $60 | $315,333 | $0 | $0 |
| 2018 | $2,726 | $302,667 | $0 | $0 |
| 2017 | $2,520 | $290,000 | $0 | $0 |
| 2016 | $889 | $74,000 | $0 | $0 |
| 2015 | $889 | $74,000 | $0 | $0 |
| 2014 | $889 | $74,000 | $0 | $0 |
Agents Affiliated with this Home
-
N
Seller's Agent in 2024
Norman Domingo
XRealty.NET LLC
(888) 838-9044
1 in this area
1,388 Total Sales
-

Buyer's Agent in 2024
Jessica Garrison
Keller Williams Realty Centre
(240) 459-5725
1 in this area
93 Total Sales
-

Seller's Agent in 2017
Jim Stephens
EXP Realty, LLC
(410) 440-4191
9 in this area
344 Total Sales
-

Seller's Agent in 2016
Robert Lomonico
Coldwell Banker (NRT-Southeast-MidAtlantic)
(410) 823-2323
2 in this area
127 Total Sales
Map
Source: Bright MLS
MLS Number: MDBC2078104
APN: 14-1413016550
- 105 Manor Ave
- 3909 Chesley Ave
- 3814 Walnut Ave
- 4110 E Northern Pkwy
- 6904 Brook Ave
- 4106 Fleetwood Ave
- 17 Virginia Ave
- 3905 Pinewood Ave
- 107 E Overlea Ave
- 24 Fullerton Heights Ave
- 4204 Kenwood Ave
- 7408 Linden Ave
- 4205 Kenwood Ave
- 3546 Woodring Ave
- 6421 Cedonia Ave
- 3610 E Northern Pkwy
- 6504 Rosemont Ave
- 301 3rd St
- 4507 Kenwood Ave
- 4513 Kenwood Ave
