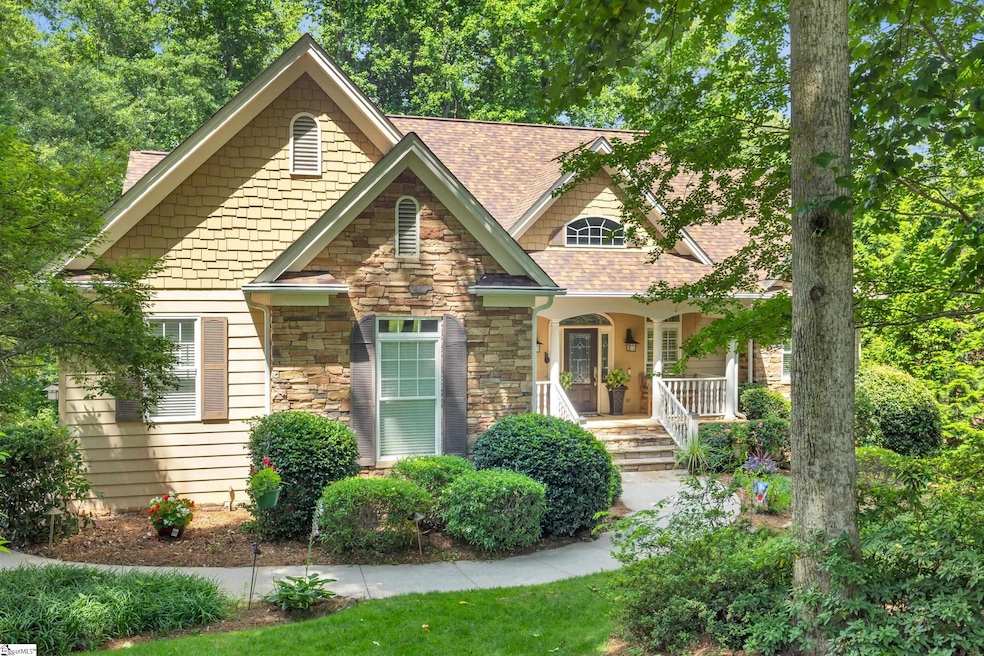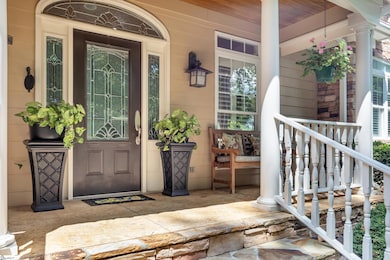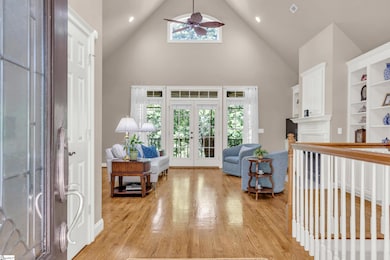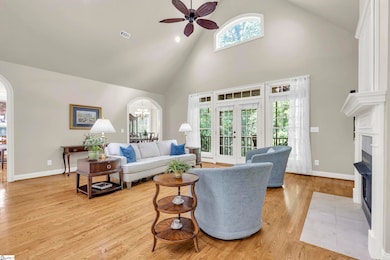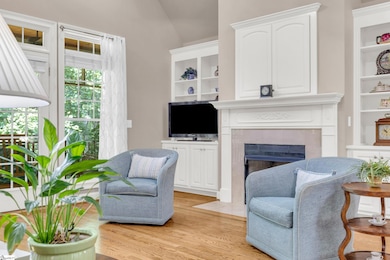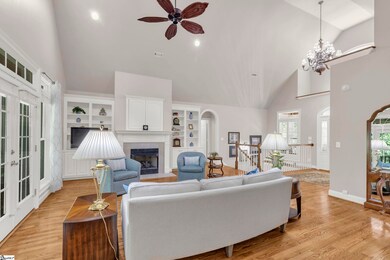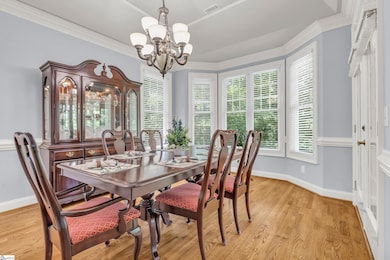
112 Walnut Creek Way Greenville, SC 29611
Estimated payment $4,613/month
Highlights
- Craftsman Architecture
- Deck
- Cathedral Ceiling
- Concrete Primary School Rated A-
- Creek On Lot
- Wood Flooring
About This Home
Welcome to 112 Walnut Creek Way, a thoughtfully designed, energy-efficient custom home on a private, wooded 0.71-acre lot in an established, amenity-rich Greenville-area neighborhood. Located in Anderson County (lower taxes!) with a Greenville address, this property is also zoned for top-rated Anderson District 1 schools, including Powdersville Elementary, Middle, and High. Built in 2003 and lovingly maintained by its original owner, this 4-bedroom, 2.5-bath home features a traditional floor plan with defined living spaces and exceptional indoor-outdoor flow. A vaulted great room with gas fireplace and custom built-ins opens to a large screened porch surrounded by trees—perfect for year-round relaxing or entertaining. A formal dining room, separate kitchen with breakfast area, and main-level primary suite offer functionality and comfort in every corner. The finished walk-out basement includes two additional bedrooms, a dedicated office/craft room with built-ins (could serve as a 4th bedroom), and a spacious flex space ideal for recreation, hobbies, or a home gym. The billiards table conveys. This level also opens to a huge screened porch, complete with porch swing and space to host guests or unwind in privacy. In total, the home offers three screened porches, each with its own character: The main screened porch, accessible from the great room, dining room, and primary suite A cozy breakfast screened porch tucked beside the kitchen A sprawling lower-level screened porch overlooking the quiet backyard Additional highlights include: 21 owned solar panels (actual ~50% energy savings) New architectural shingle roof (2024) Hardwood flooring throughout the main level Workshop/mechanical room with exterior access Oversized two-car garage with extra storage The neighborhood includes a community pool, clubhouse, walking paths, and lake, all just minutes from: 1 mile to Dolly Cooper Park (trails, river access, sports fields) 5 miles to Prisma Health Greenville Memorial 6 miles to Downtown Greenville and Falls Park Lovingly cared for over 22 years, the current owner has already purchased her next home—making this an exceptional opportunity. Offered at over 8% below a recent professional appraisal, this home delivers charm, value, and lifestyle in one peaceful package. Schedule your private showing today to experience this one-of-a-kind home!
Home Details
Home Type
- Single Family
Est. Annual Taxes
- $1,798
Year Built
- Built in 2003
Lot Details
- 0.71 Acre Lot
- Lot Dimensions are 100x324x102x295
- Sloped Lot
- Sprinkler System
- Few Trees
HOA Fees
- $60 Monthly HOA Fees
Home Design
- Craftsman Architecture
- Slab Foundation
- Architectural Shingle Roof
- Hardboard
Interior Spaces
- 3,400-3,599 Sq Ft Home
- 1-Story Property
- Wet Bar
- Bookcases
- Tray Ceiling
- Smooth Ceilings
- Cathedral Ceiling
- Ceiling Fan
- 2 Fireplaces
- Ventless Fireplace
- Gas Log Fireplace
- Insulated Windows
- Window Treatments
- Two Story Entrance Foyer
- Living Room
- Dining Room
- Home Office
- Bonus Room
- Workshop
- Screened Porch
Kitchen
- Breakfast Room
- Walk-In Pantry
- Built-In Self-Cleaning Double Convection Oven
- Electric Oven
- Gas Cooktop
- Range Hood
- <<builtInMicrowave>>
- Dishwasher
- Granite Countertops
- Quartz Countertops
- Disposal
Flooring
- Wood
- Carpet
- Ceramic Tile
- Luxury Vinyl Plank Tile
Bedrooms and Bathrooms
- 4 Bedrooms | 1 Main Level Bedroom
- Walk-In Closet
- 2.5 Bathrooms
- <<bathWSpaHydroMassageTubToken>>
Laundry
- Laundry Room
- Laundry on main level
- Dryer
- Washer
Attic
- Storage In Attic
- Pull Down Stairs to Attic
Finished Basement
- Walk-Out Basement
- Basement Fills Entire Space Under The House
- Interior Basement Entry
- Basement Storage
Home Security
- Security System Leased
- Fire and Smoke Detector
Parking
- 2 Car Attached Garage
- Garage Door Opener
Eco-Friendly Details
- Solar owned by seller
Outdoor Features
- Creek On Lot
- Deck
Schools
- Powdersville Elementary And Middle School
- Powdersville High School
Utilities
- Forced Air Heating and Cooling System
- Heating System Uses Natural Gas
- Underground Utilities
- Multiple Water Heaters
- Gas Water Heater
- Septic Tank
- Cable TV Available
Community Details
- HOA Community 864 277 4507 Ext 6 HOA
- Built by Arch-Donald Gardner
- Birch River Subdivision, Laycrest Floorplan
- Mandatory home owners association
Listing and Financial Details
- Tax Lot 50
- Assessor Parcel Number 2350702008
Map
Home Values in the Area
Average Home Value in this Area
Tax History
| Year | Tax Paid | Tax Assessment Tax Assessment Total Assessment is a certain percentage of the fair market value that is determined by local assessors to be the total taxable value of land and additions on the property. | Land | Improvement |
|---|---|---|---|---|
| 2024 | $1,798 | $16,470 | $2,380 | $14,090 |
| 2023 | $1,798 | $16,470 | $2,380 | $14,090 |
| 2022 | $1,770 | $16,470 | $2,380 | $14,090 |
| 2021 | $1,544 | $13,330 | $2,000 | $11,330 |
| 2020 | $1,580 | $13,330 | $2,000 | $11,330 |
| 2019 | $1,580 | $13,330 | $2,000 | $11,330 |
| 2018 | $1,480 | $13,330 | $2,000 | $11,330 |
| 2017 | -- | $13,330 | $2,000 | $11,330 |
| 2016 | $1,322 | $13,320 | $1,680 | $11,640 |
| 2015 | $1,411 | $13,320 | $1,680 | $11,640 |
| 2014 | $1,401 | $13,320 | $1,680 | $11,640 |
Property History
| Date | Event | Price | Change | Sq Ft Price |
|---|---|---|---|---|
| 06/26/2025 06/26/25 | For Sale | $794,900 | -- | $231 / Sq Ft |
Purchase History
| Date | Type | Sale Price | Title Company |
|---|---|---|---|
| Interfamily Deed Transfer | -- | None Available | |
| Deed | $38,900 | -- |
Mortgage History
| Date | Status | Loan Amount | Loan Type |
|---|---|---|---|
| Open | $75,000 | New Conventional | |
| Closed | $35,000 | Credit Line Revolving | |
| Open | $200,850 | New Conventional |
Similar Homes in Greenville, SC
Source: Greater Greenville Association of REALTORS®
MLS Number: 1561619
APN: 235-07-02-008
- 114 Walnut Creek Way
- 214 Ridge Bay Ct
- 121 Ivory Glen Ct
- 128 Current Dr
- 126 Current Dr
- 120 Current Dr
- 212 Riverbreeze Rd
- 8 Channel Dr
- 4 Bagwell Ave
- 102 Backwater Way
- 207 Roe Rd
- 318 Diamond Dr
- 320 Diamond Dr
- 530 Old Pendleton Rd
- 00 S Carolina 153
- 00 Highway 153
- 405 Riverside Dr
- 13 Vedado Ln
- 3900 Highway 153 Unit 113 Roe Road
- 106 Woodson St
- 3 Vantage Way
- 100 Arbor St
- 101 Boone Hall Dr
- 201 Rison Rd
- 1 Wendy Hill Way
- 1 Lakeside Rd
- 102 Cardinal George Ct
- 100 Buxton Ave
- 406 S Florida Ave
- 14 New St
- 121 Sams Dr
- 33 Stevens St Unit 105
- 701 Easley Bridge Rd
- 94 Topsail Ct
- 129 Pin Oak Ct
- 25 Draper St
- 4 Kilgore St
- 133 Ledgewood Way
- 102 Odessa St
- 8 Woodward St
