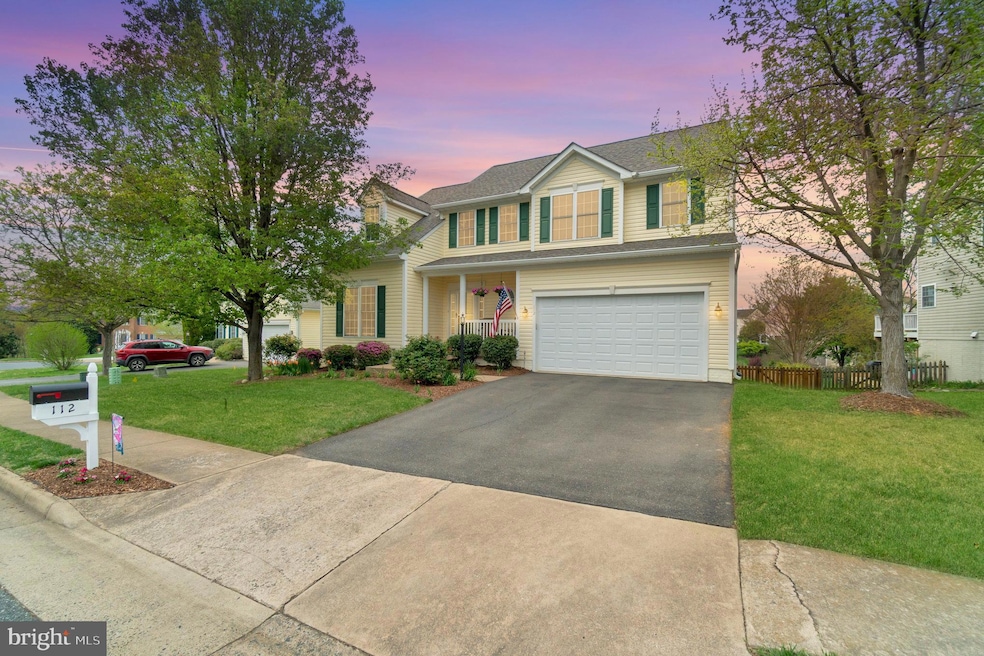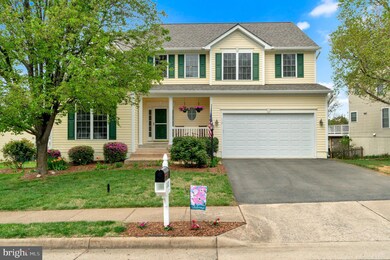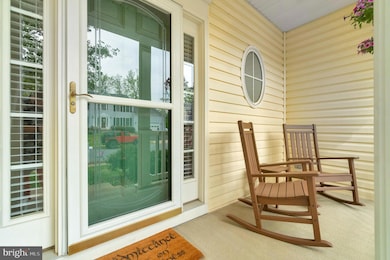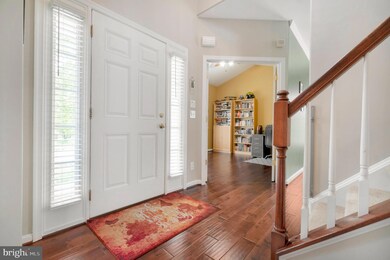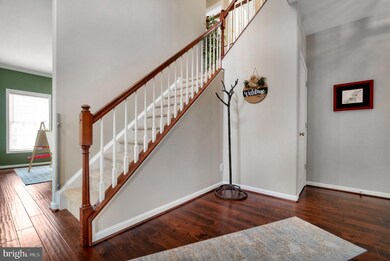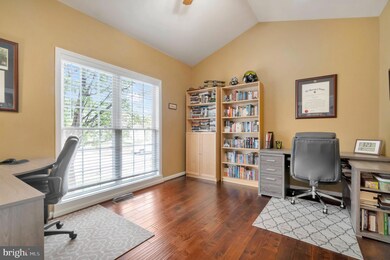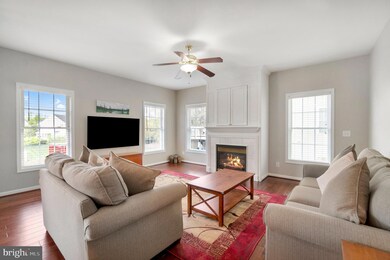
112 Walnut Farms Pkwy Fredericksburg, VA 22405
Leeland NeighborhoodHighlights
- Colonial Architecture
- Recreation Room
- 1 Fireplace
- Deck
- Wood Flooring
- Community Pool
About This Home
As of June 2024Welcome home to 112 Walnut Farms Pkwy! Conveniently located on a spacious lot in sought-after Leeland Station, this 5BR/3.5BA home has three finished levels ready for your enjoyment. As you enter this pristine home, a two-story foyer tastefully welcomes you into a most thoughtful floor plan including a main level office/playroom, a dedicated living room and separate dining room which lead you into the updated kitchen (including granite counters, stainless steel appliances, and modern touches) and an inviting and comfortable den. Upstairs, a massive primary suite with vaulted ceilings is absolutely a highlight, along with easily accessible upstairs laundry and three other spacious bedrooms with hall bathroom. Downstairs in the finished basement, the fifth bedroom and a full bathroom offer flexibility to meet your needs along with a large recreation room and a level, walkout basement, plus space for a home gym and storage. The peaceful deck overlooks a fully-fenced backyard with raised beds for any green thumbs out there. The most recent upgrades and improvements include: new roof (2022), new attic furnace (2023), new garage door (2022), and updated lighting/fan fixtures (2023). Truly one to enjoy and one that will check all your boxes, top to bottom, inside and out. You won't want to miss this one!
Last Agent to Sell the Property
Pathway Realty, Inc. License #0225212297 Listed on: 04/18/2024
Home Details
Home Type
- Single Family
Est. Annual Taxes
- $4,011
Year Built
- Built in 2003
Lot Details
- 0.26 Acre Lot
- Landscaped
- Back Yard Fenced and Side Yard
- Property is zoned PD1
HOA Fees
- $90 Monthly HOA Fees
Parking
- 2 Car Direct Access Garage
- Parking Storage or Cabinetry
- Driveway
- On-Street Parking
Home Design
- Colonial Architecture
- Traditional Architecture
- Architectural Shingle Roof
- Concrete Perimeter Foundation
Interior Spaces
- Property has 3 Levels
- Ceiling height of 9 feet or more
- 1 Fireplace
- Six Panel Doors
- Sitting Room
- Living Room
- Dining Room
- Den
- Recreation Room
- Bonus Room
- Finished Basement
Kitchen
- Stove
- Range Hood
- Built-In Microwave
- Ice Maker
- Dishwasher
- Stainless Steel Appliances
- Disposal
Flooring
- Wood
- Carpet
Bedrooms and Bathrooms
- En-Suite Primary Bedroom
Laundry
- Laundry Room
- Laundry on upper level
Outdoor Features
- Deck
- Patio
Schools
- Conway Elementary School
- Edward E. Drew Middle School
- Stafford High School
Utilities
- Forced Air Zoned Heating and Cooling System
- Natural Gas Water Heater
Listing and Financial Details
- Tax Lot 224
- Assessor Parcel Number 46M 1D 224
Community Details
Overview
- Association fees include insurance, snow removal, trash, common area maintenance, management, pool(s)
- Leeland Station Subdivision
- Property Manager
Amenities
- Picnic Area
- Common Area
- Community Center
- Party Room
Recreation
- Tennis Courts
- Community Basketball Court
- Community Playground
- Community Pool
- Jogging Path
- Bike Trail
Ownership History
Purchase Details
Home Financials for this Owner
Home Financials are based on the most recent Mortgage that was taken out on this home.Purchase Details
Home Financials for this Owner
Home Financials are based on the most recent Mortgage that was taken out on this home.Purchase Details
Home Financials for this Owner
Home Financials are based on the most recent Mortgage that was taken out on this home.Purchase Details
Home Financials for this Owner
Home Financials are based on the most recent Mortgage that was taken out on this home.Similar Homes in Fredericksburg, VA
Home Values in the Area
Average Home Value in this Area
Purchase History
| Date | Type | Sale Price | Title Company |
|---|---|---|---|
| Warranty Deed | $635,000 | Stewart Title Guaranty Company | |
| Warranty Deed | $525,000 | Ekko Title | |
| Warranty Deed | $524,900 | -- | |
| Deed | $83,500 | -- |
Mortgage History
| Date | Status | Loan Amount | Loan Type |
|---|---|---|---|
| Open | $656,265 | New Conventional | |
| Closed | $648,652 | VA | |
| Previous Owner | $416,000 | New Conventional | |
| Previous Owner | $355,000 | New Conventional | |
| Previous Owner | $419,900 | New Conventional | |
| Previous Owner | $275,600 | New Conventional |
Property History
| Date | Event | Price | Change | Sq Ft Price |
|---|---|---|---|---|
| 06/04/2024 06/04/24 | Sold | $635,000 | +1.6% | $169 / Sq Ft |
| 04/21/2024 04/21/24 | Pending | -- | -- | -- |
| 04/18/2024 04/18/24 | For Sale | $624,900 | +19.0% | $167 / Sq Ft |
| 05/28/2021 05/28/21 | Sold | $525,000 | +5.0% | $140 / Sq Ft |
| 04/09/2021 04/09/21 | Pending | -- | -- | -- |
| 04/06/2021 04/06/21 | For Sale | $500,000 | -- | $133 / Sq Ft |
Tax History Compared to Growth
Tax History
| Year | Tax Paid | Tax Assessment Tax Assessment Total Assessment is a certain percentage of the fair market value that is determined by local assessors to be the total taxable value of land and additions on the property. | Land | Improvement |
|---|---|---|---|---|
| 2024 | $4,846 | $534,500 | $135,000 | $399,500 |
| 2023 | $4,459 | $471,900 | $135,000 | $336,900 |
| 2022 | $3,795 | $471,900 | $135,000 | $336,900 |
| 2021 | $3,507 | $361,500 | $100,000 | $261,500 |
| 2020 | $3,507 | $361,500 | $100,000 | $261,500 |
| 2019 | $3,752 | $371,500 | $100,000 | $271,500 |
| 2018 | $3,678 | $371,500 | $100,000 | $271,500 |
| 2017 | $3,579 | $361,500 | $90,000 | $271,500 |
| 2016 | $3,579 | $361,500 | $90,000 | $271,500 |
| 2015 | -- | $364,200 | $90,000 | $274,200 |
| 2014 | -- | $364,200 | $90,000 | $274,200 |
Agents Affiliated with this Home
-
Clay Murray

Seller's Agent in 2024
Clay Murray
Pathway Realty, Inc.
(540) 798-7713
3 in this area
90 Total Sales
-
J. Dominic Vito Vito
J
Buyer's Agent in 2024
J. Dominic Vito Vito
Long & Foster
(240) 338-2654
1 in this area
78 Total Sales
-
David Brewer

Seller's Agent in 2021
David Brewer
BHHS PenFed (actual)
(540) 760-9581
3 in this area
145 Total Sales
Map
Source: Bright MLS
MLS Number: VAST2027668
APN: 46M-1D-224
